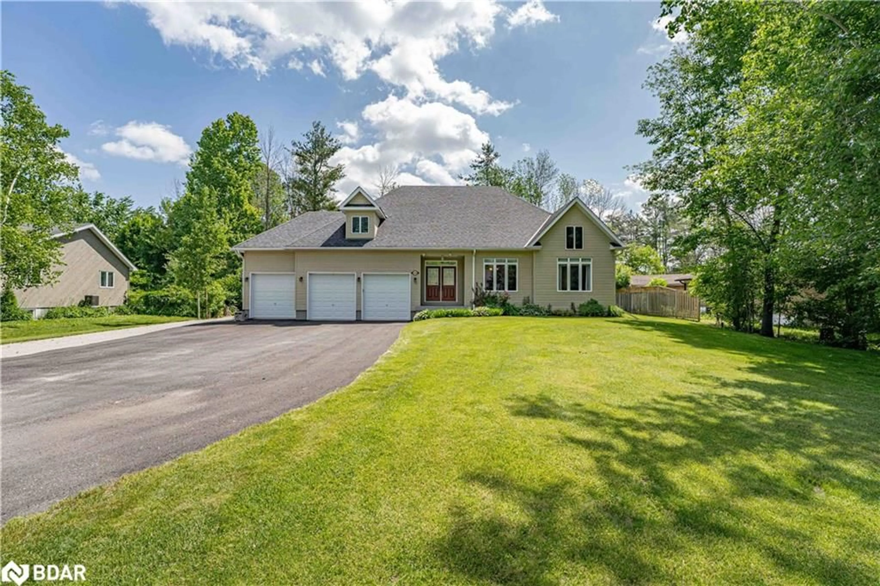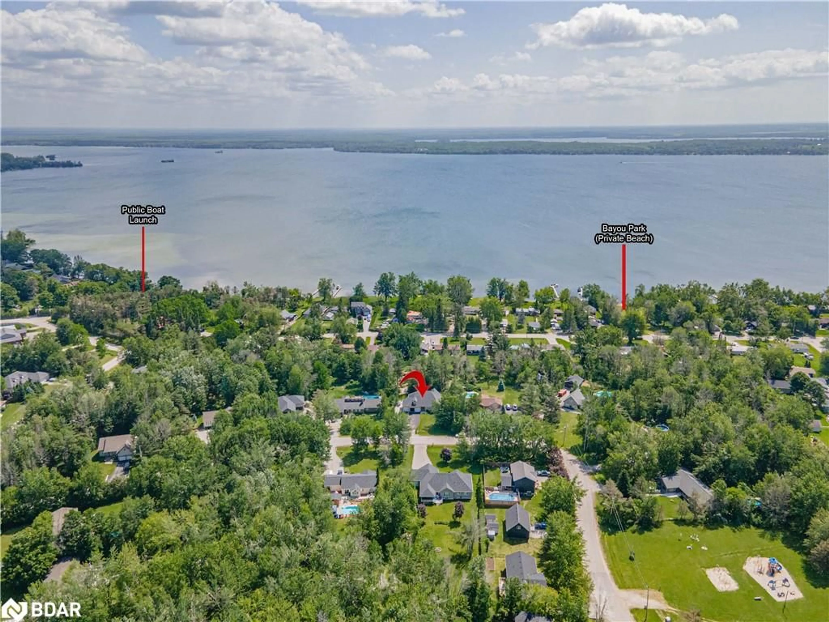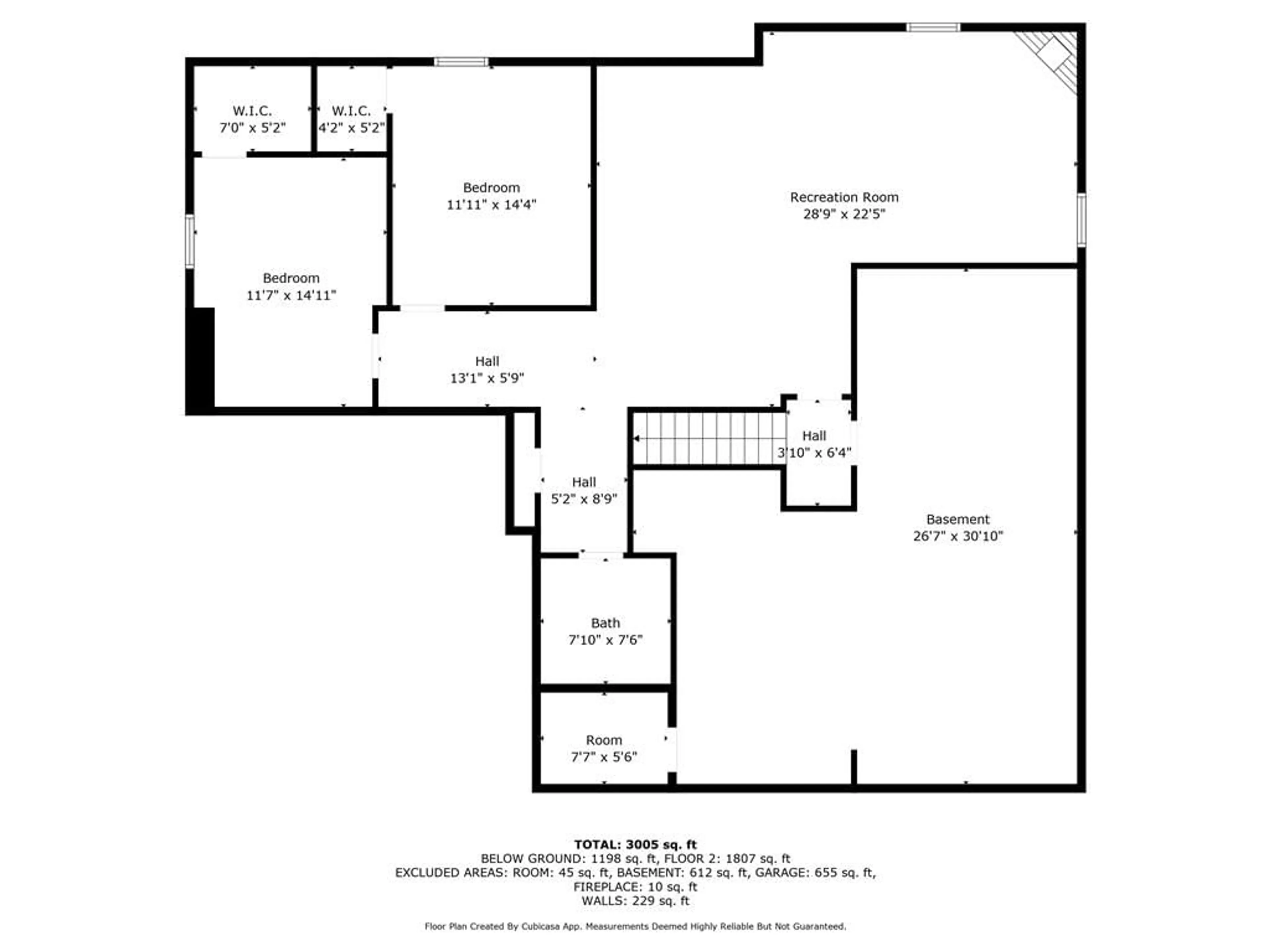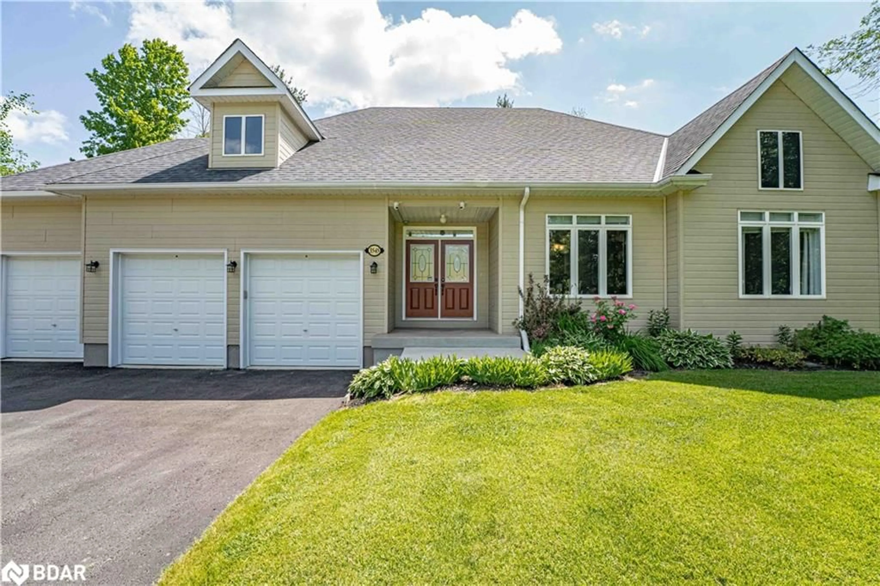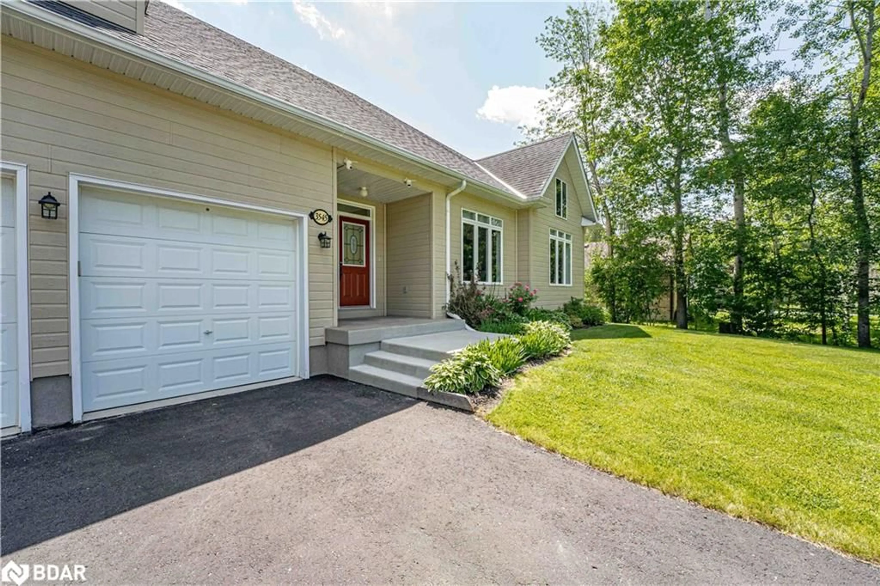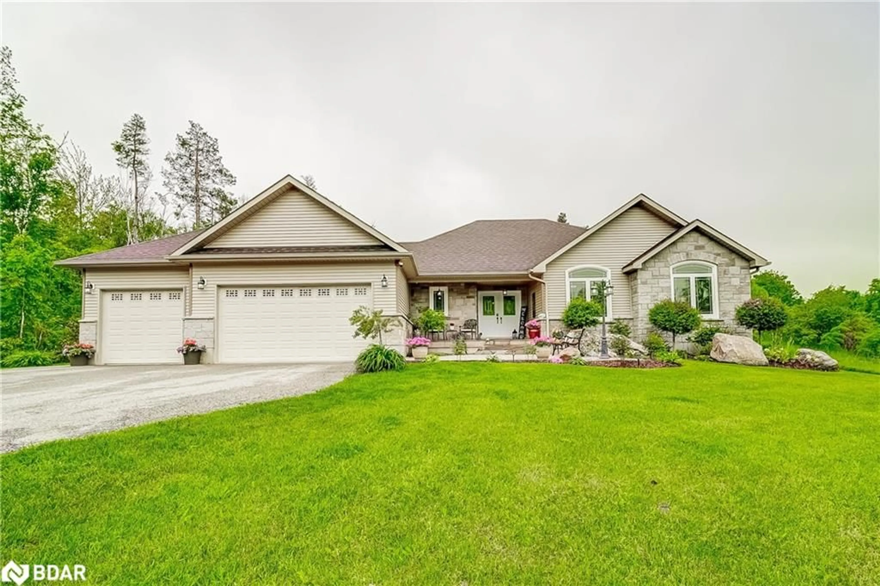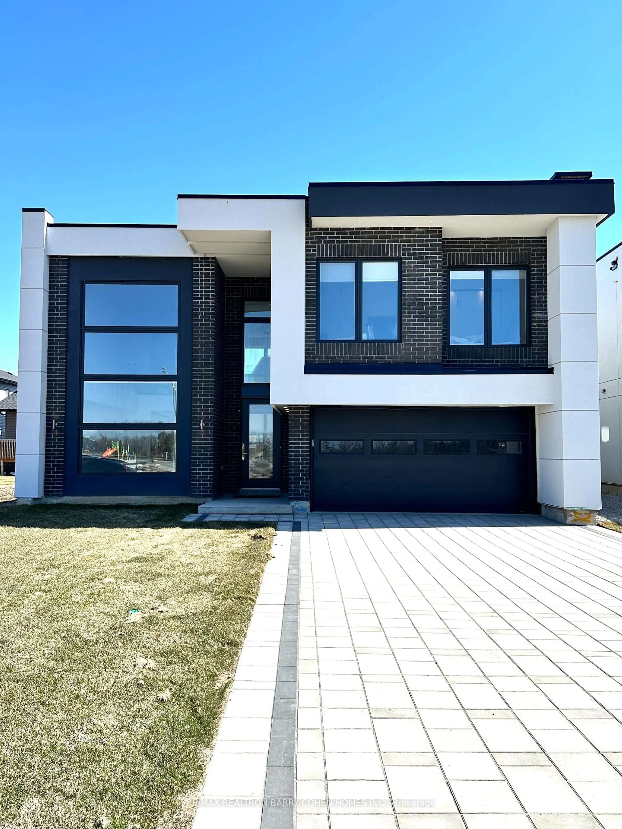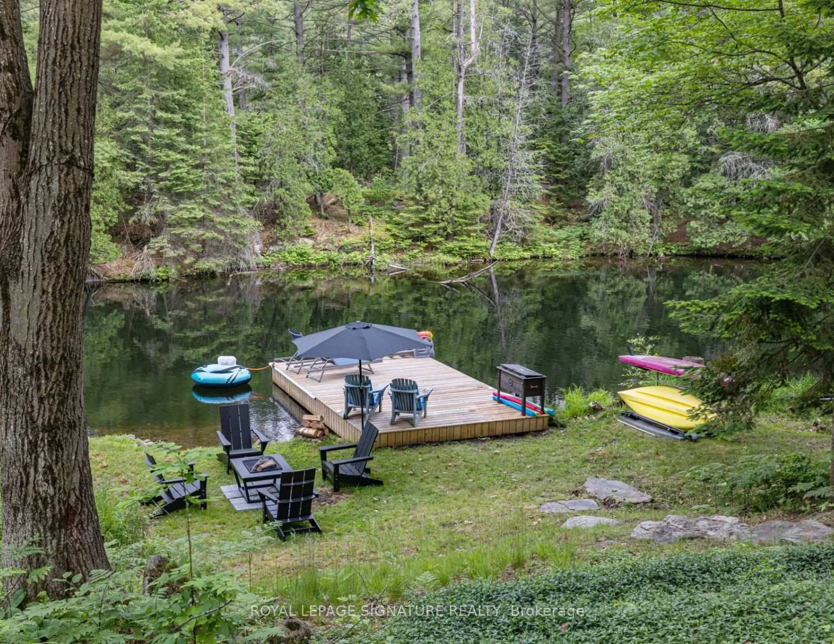3545 Timberline Ave, Severn, Ontario L3V 6H3
Contact us about this property
Highlights
Estimated valueThis is the price Wahi expects this property to sell for.
The calculation is powered by our Instant Home Value Estimate, which uses current market and property price trends to estimate your home’s value with a 90% accuracy rate.Not available
Price/Sqft$291/sqft
Monthly cost
Open Calculator
Description
Welcome to this upscale bungalow offering approx. 3,500 sq ft of living space, steps from Lake Couchiching! Meticulously maintained, it features 3 spacious main-floor bedrooms, 2 more in the finished basement, and 3.5 bathrooms—including a Jack & Jill. The stunning kitchen boasts granite counters, a centre island, and stainless steel appliances. The basement offers a rec room perfect for teens or casual hangouts. Enjoy hardwood floors, two gas fireplaces, and a drive-through garage for easy backyard access. The landscaped yard includes a hot tub hookup, and the sought-after community offers private beach and boat launch access. Extras include a cold room and quality finishes throughout. A true turn-key opportunity!
Property Details
Interior
Features
Main Floor
Foyer
4.60 x 3.45Bedroom Primary
5.11 x 3.91carpet free / ensuite / walk-in closet
Bedroom
4.60 x 3.73carpet free / semi-ensuite (walk thru)
Bathroom
4-Piece
Exterior
Features
Parking
Garage spaces 3
Garage type -
Other parking spaces 12
Total parking spaces 15
Property History
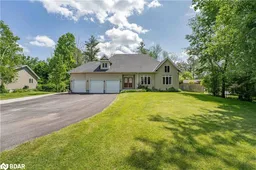 50
50
