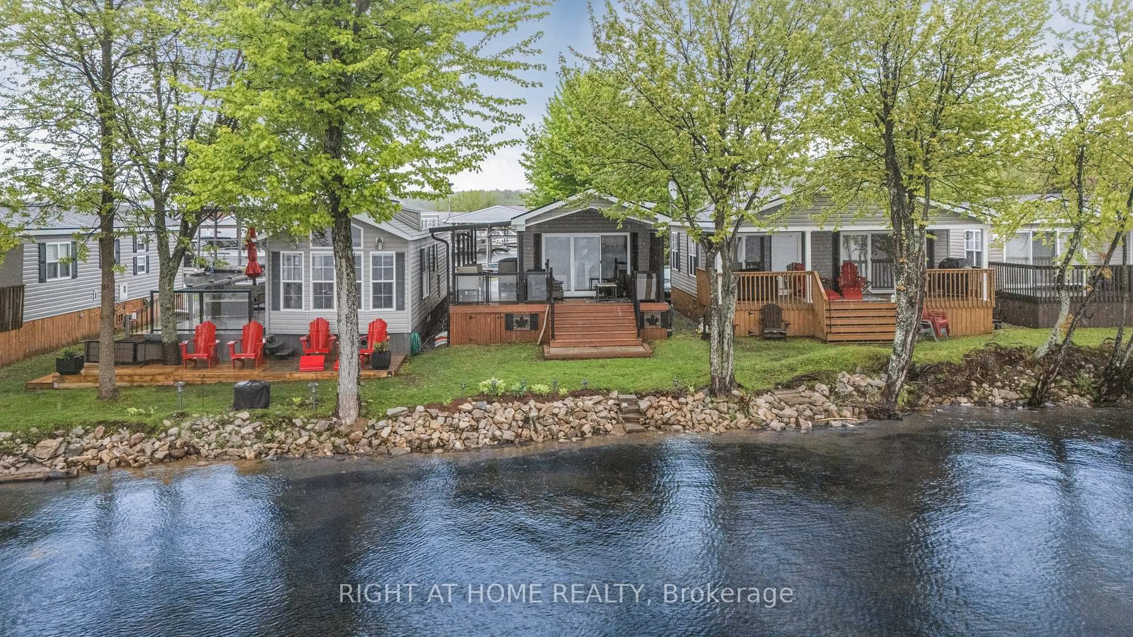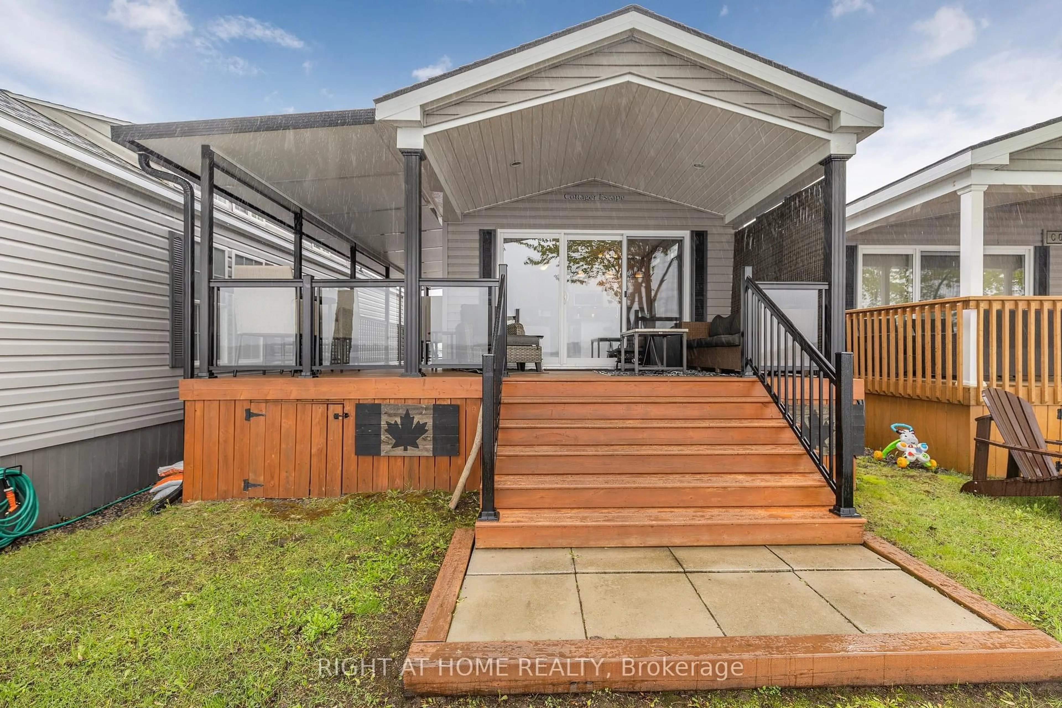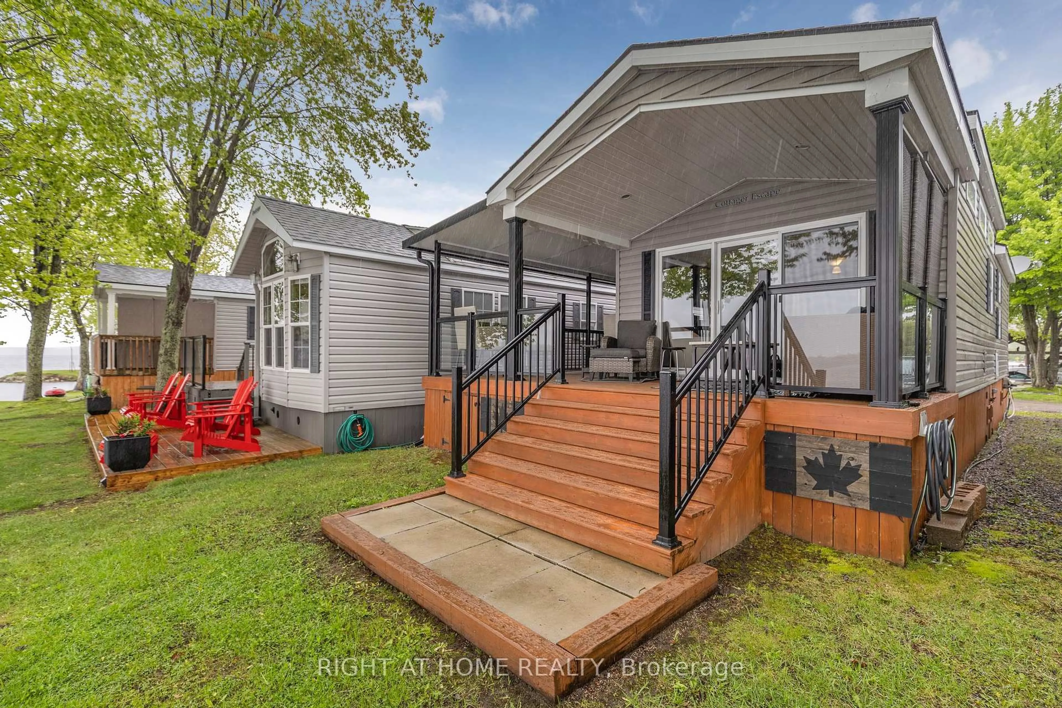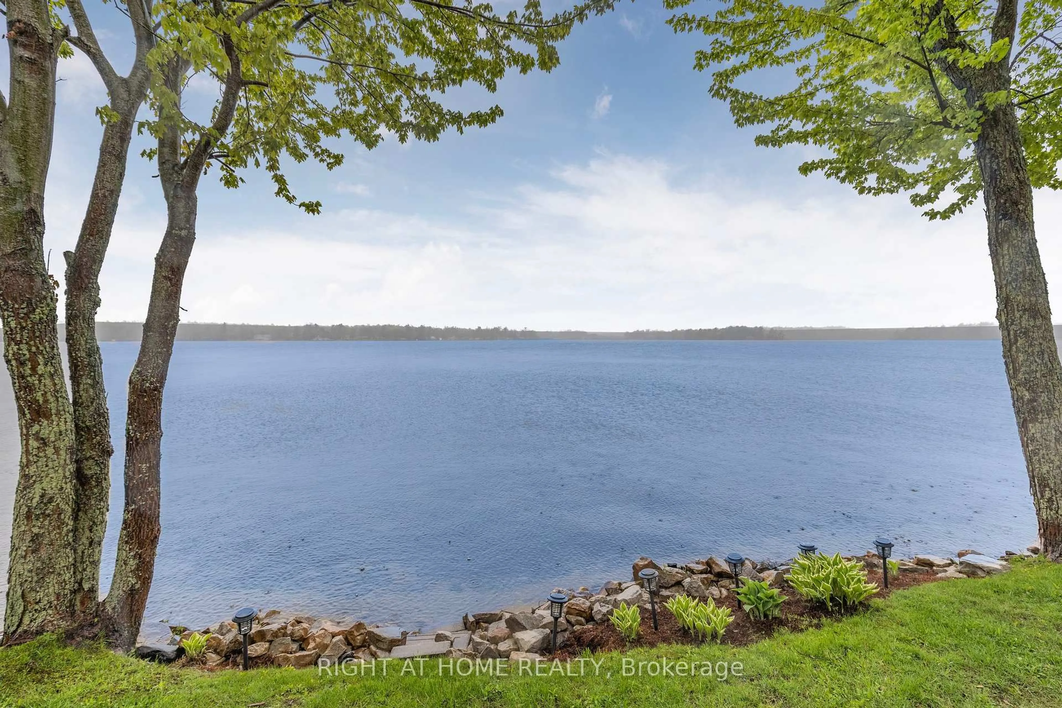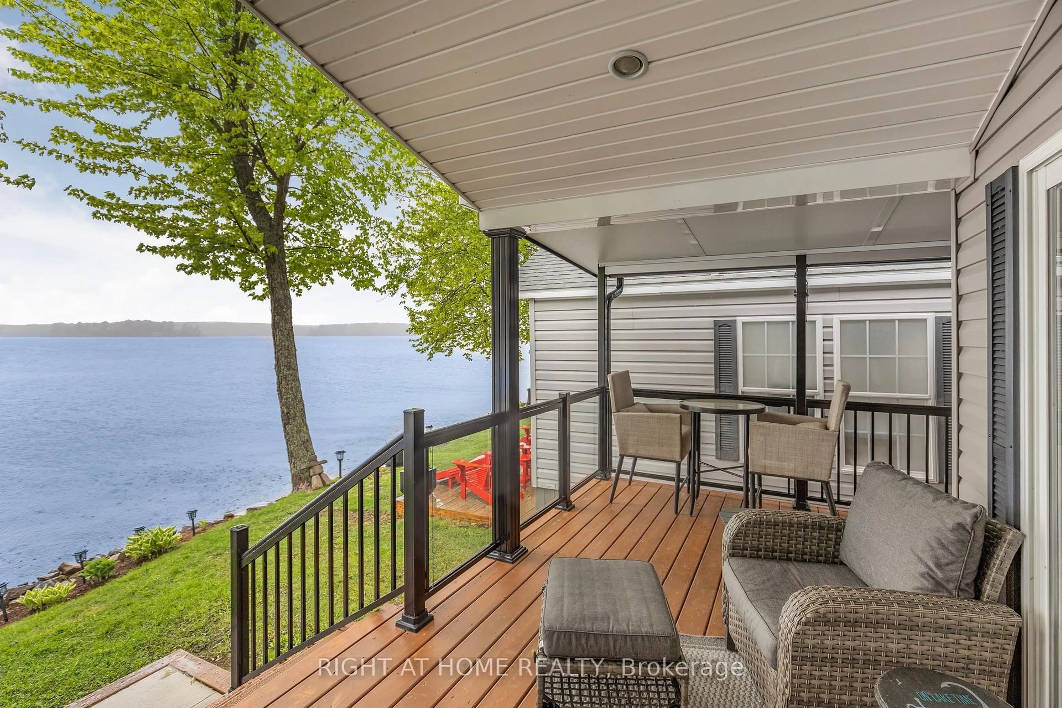3500 Lauderdale Pt Cres, Severn, Ontario P0E 1N0
Contact us about this property
Highlights
Estimated ValueThis is the price Wahi expects this property to sell for.
The calculation is powered by our Instant Home Value Estimate, which uses current market and property price trends to estimate your home’s value with a 90% accuracy rate.Not available
Price/Sqft$149/sqft
Est. Mortgage$898/mo
Tax Amount (2025)-
Days On Market13 days
Description
Carefree Seasonal Living on Sparrow Lake! Welcome to your own slice of paradise at Lauderdale Point Marina & Resort, a beautifully maintained waterfront community on picturesque Sparrow Lake. This fully finished and professionally decorated seasonal unit offers the ultimate cottage resort lifestyle with no stress and all the comforts of home. All appliances, furniture and household items are included as well in this gorgeous unit with direct west facing waterfront on Sparrow Lake. Enjoy outdoor living on a spacious 240 sq. ft. covered, deck, complete with full skirting for a finished look. A covered side deck is perfect for outdoor cooking and entertaining.This leasehold seasonal site includes a range of worry-free services such as lawn care and garbage pickup plus friendly maintenance staff ready to assist. Perfect for boating and fishing enthusiasts. Hike to historical Swing Bridge or Enjoy a Relaxing day at the resort with amenities that include: Ample parking; Convenient boat launch; Seasonal boat slip rentals and storage; Public washrooms; Clubhouse; Fire pit and Family games areas; Beach; On-site convenience store; Central laundry facilities. Boat, Swim, Hike, Fish, or Bike... All fees are paid for this year....Just bring your bags and start enjoying lakeside living today!
Property Details
Interior
Features
Main Floor
Living
4.3 x 3.1Gas Fireplace
Kitchen
4.3 x 2.5Open Concept
Primary
4.3 x 3.12nd Br
2.5 x 2.5Exterior
Parking
Garage spaces -
Garage type -
Total parking spaces 1
Property History
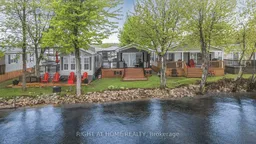 43
43Get up to 0.5% cashback when you buy your dream home with Wahi Cashback

A new way to buy a home that puts cash back in your pocket.
- Our in-house Realtors do more deals and bring that negotiating power into your corner
- We leverage technology to get you more insights, move faster and simplify the process
- Our digital business model means we pass the savings onto you, with up to 0.5% cashback on the purchase of your home
