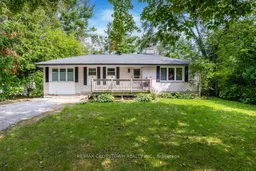Welcome to 3495 Brennan Line a charming country property with modern updates. Offering easy access to Hwy 11, just minutes to Cumberland Beach and Orillia. This freshly refreshed home features new flooring, paint, and light fixtures throughout, creating a bright and stylish interior. The main level offers 2 full bathrooms, three spacious bedrooms, including a primary suite with its own sunroom the perfect spot to relax and enjoy views of the private backyard. A newer ensuite bath includes convenient main-floor laundry, adding comfort and functionality. The large unfinished basement with separate entrance is waterproofed, and has a partially finished bathroom providing endless possibilities for an in-law suite, recreation space, or added storage. Newer Roof (2022), Furnace (2023) and Central Air (2022) complete this move in ready home. Situated on more than 1/3 of an acre on a quiet street backing onto open farm fields, the property delivers a serene and private setting with plenty of room for entertaining outdoors on a large deck. With over 1,400 sq. ft. of finished living space, this home blends the peace of country living with easy city convenience.
Inclusions: Dishwasher, Dryer, Refrigerator, Stove, Washer
 49
49


