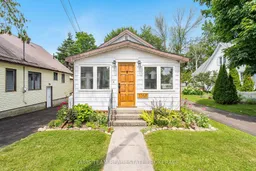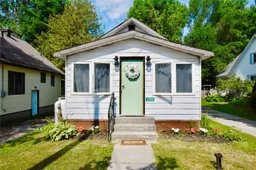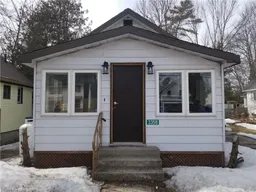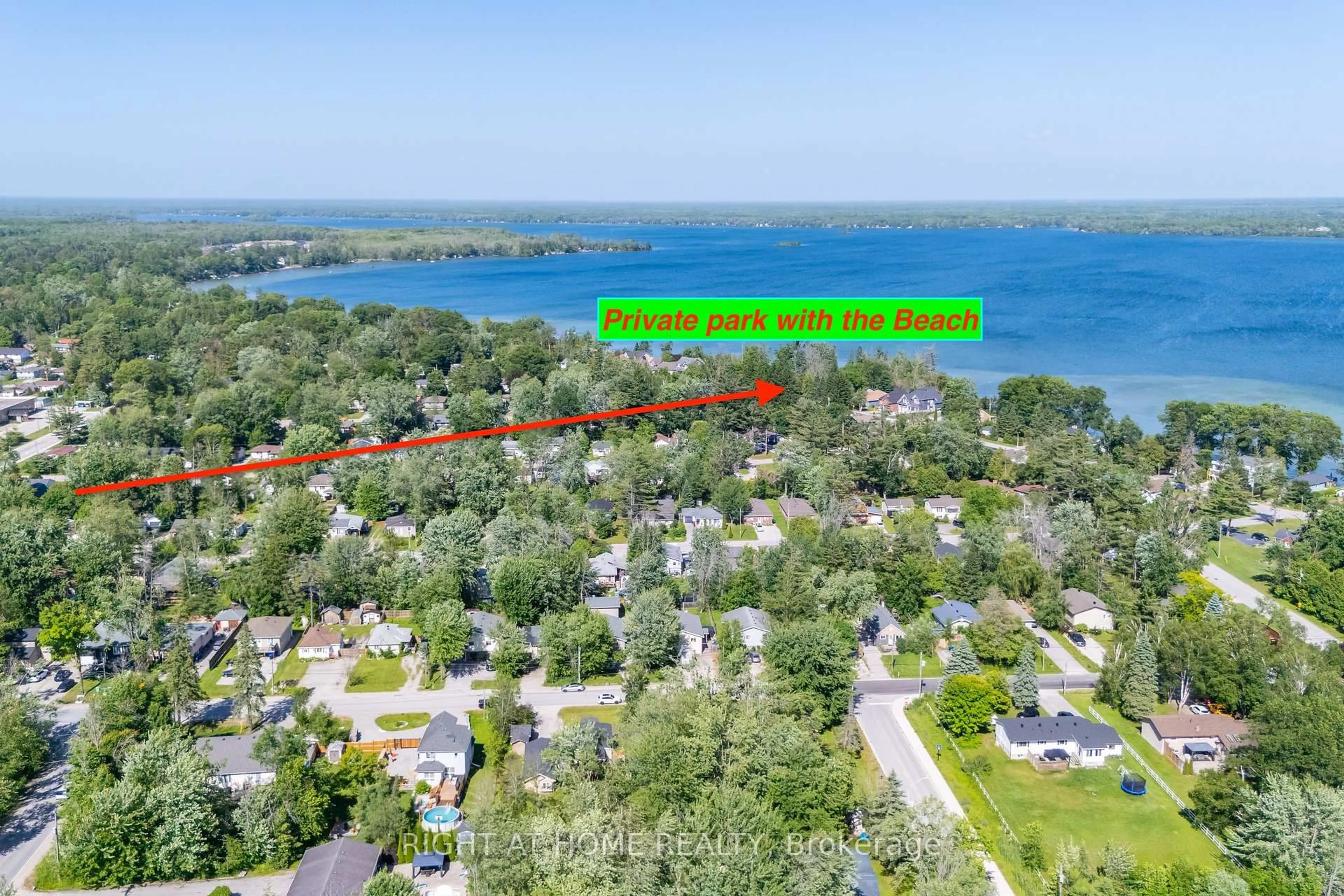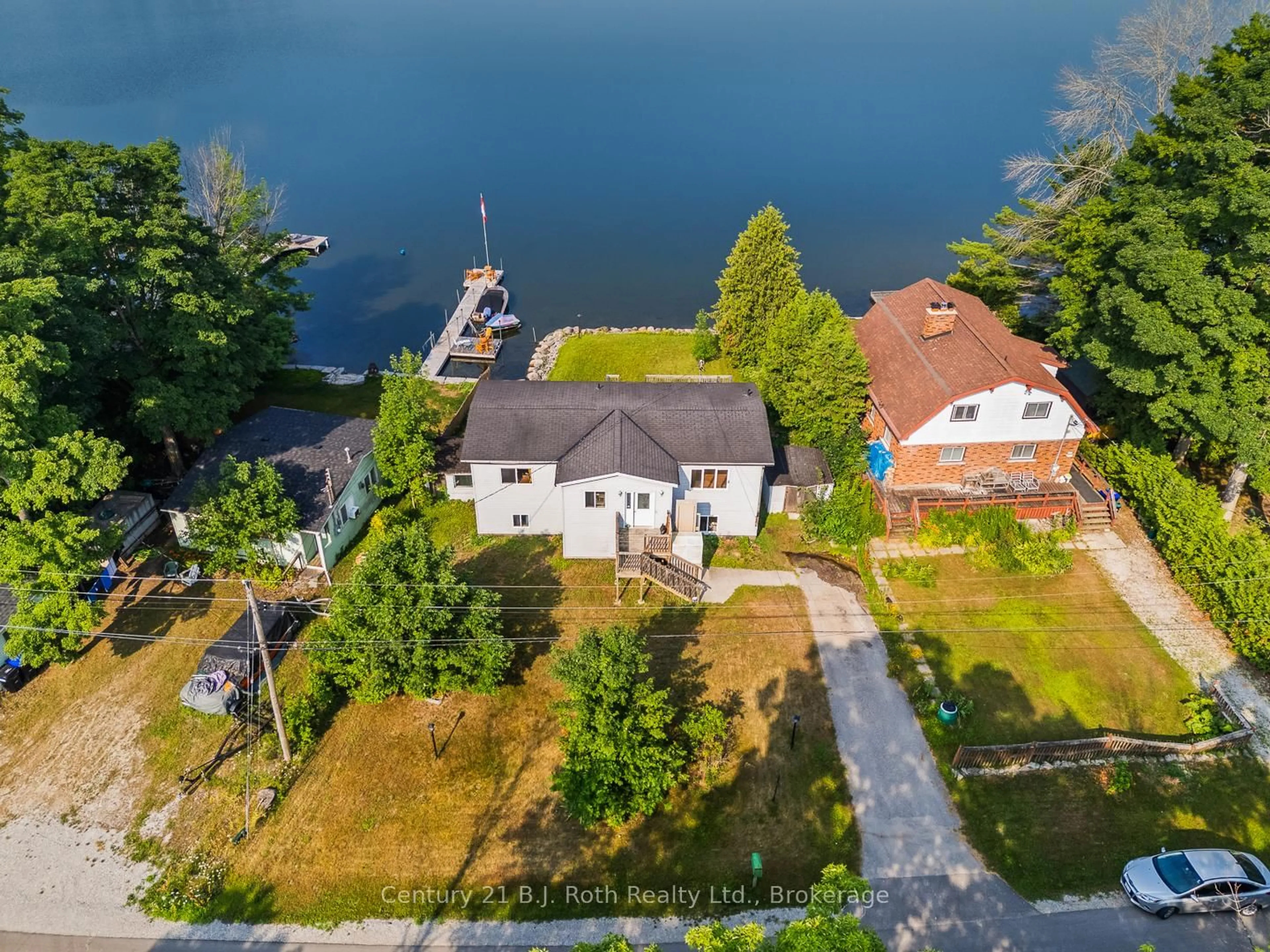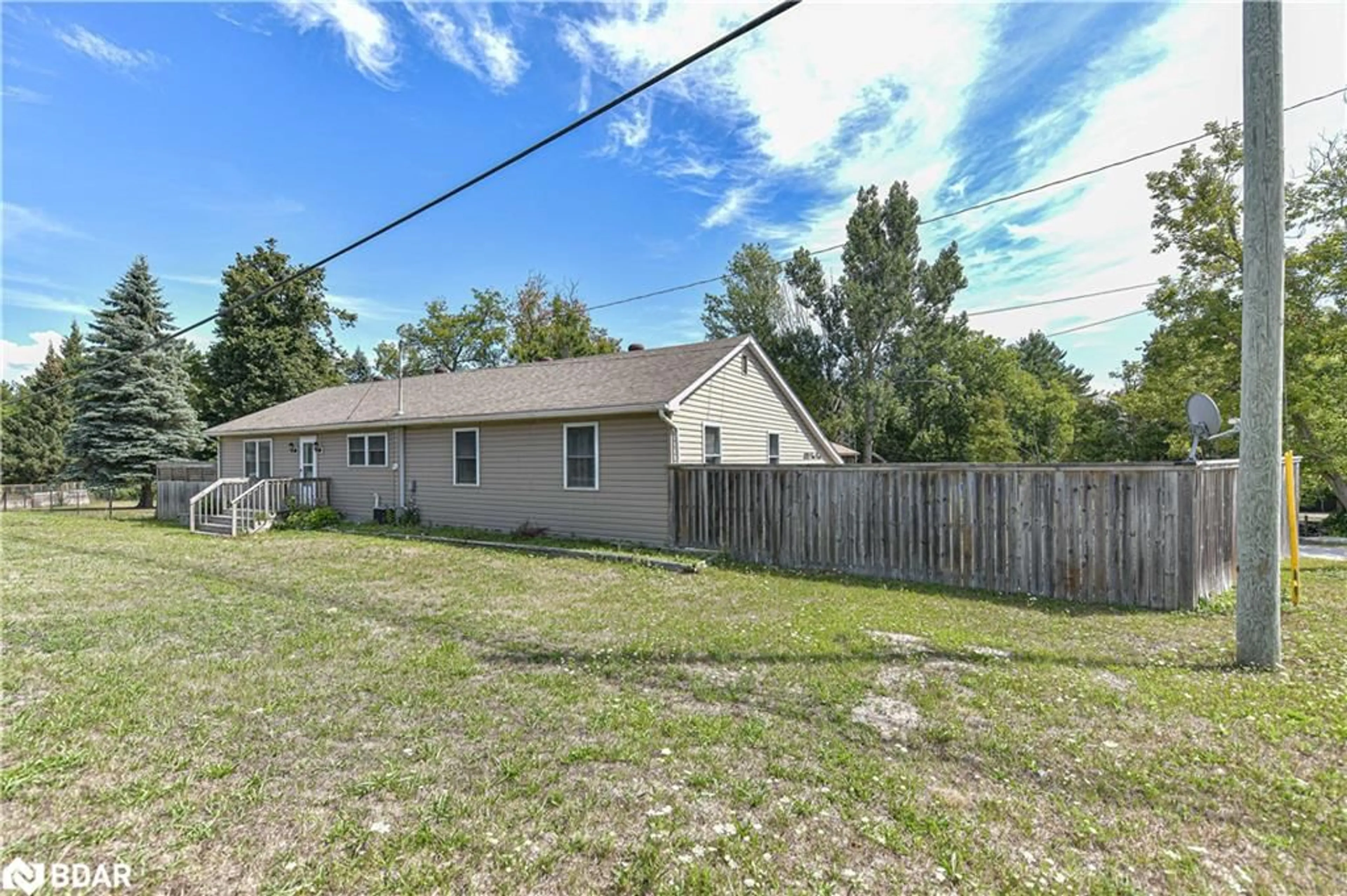Top 5 Reasons You Will Love This Home: 1) Step inside and discover a move-in-ready bungalow thoughtfully updated for todays lifestyle, featuring a stylish upgraded kitchen, new furnace, built-in fireplace, modern lighting, accent details, and a built-in desk perfect for working from home 2) Unwind or entertain in your own backyard oasis, fully fenced and beautifully landscaped with mature gardens, a sun porch, deck, and a charming bunkie or shed, providing the perfect setting for summer barbeques, morning coffee, or quiet afternoons with a book 3) Embrace everyday convenience with local shops, dining, and groceries within walking distance, all while enjoying the added bonus of being just moments from scenic waterfront walks and lake views 4) A freshly paved driveway adds curb appeal and low-maintenance charm, while the unfinished basement offers flexible storage, hobby space, or even a future workshop tailored to your needs 5) Perfect for first-time buyers, downsizers, or investors, this home combines a practical layout, tasteful updates, and an ideal location, making it a smart and stylish choice for a variety of lifestyles. 864 above grade sq.ft. plus an unfinished basement. Visit our website for more detailed information.
Inclusions: Fridge, Stove, Existing Light Fixtures, Existing Window Coverings, Electric Fireplace, Shed.
