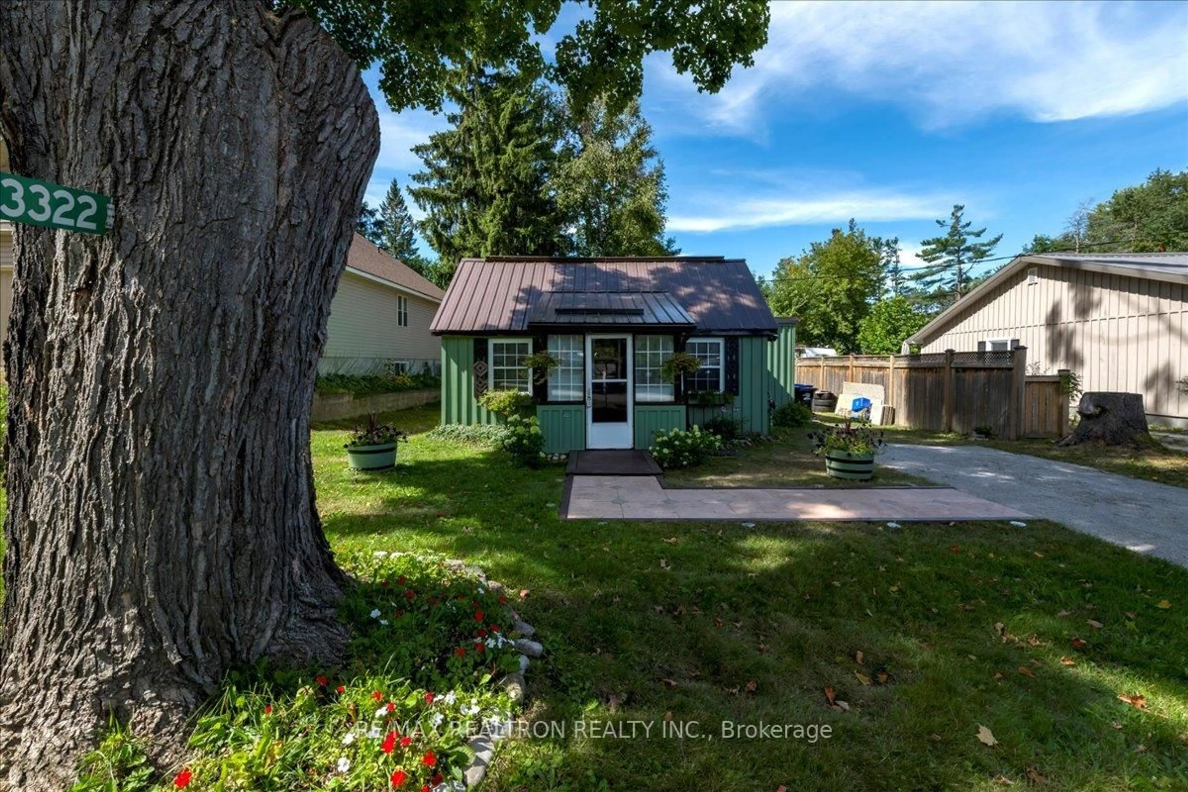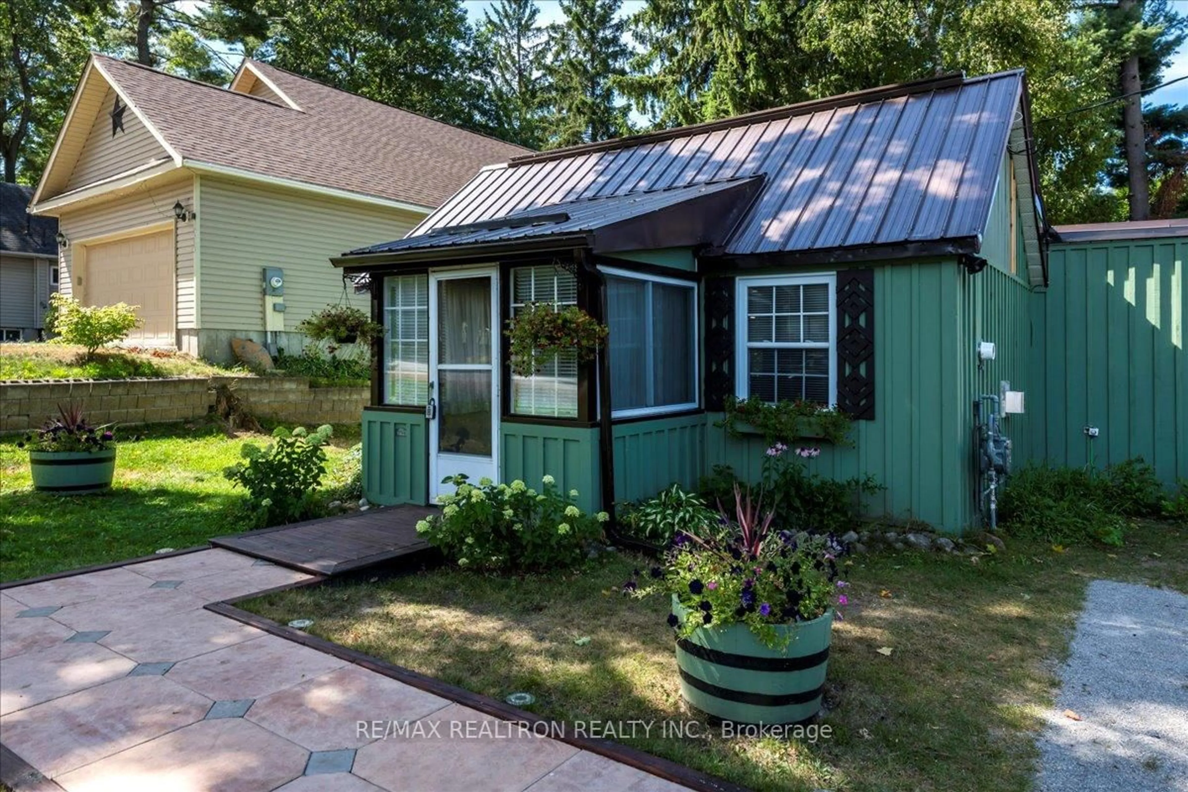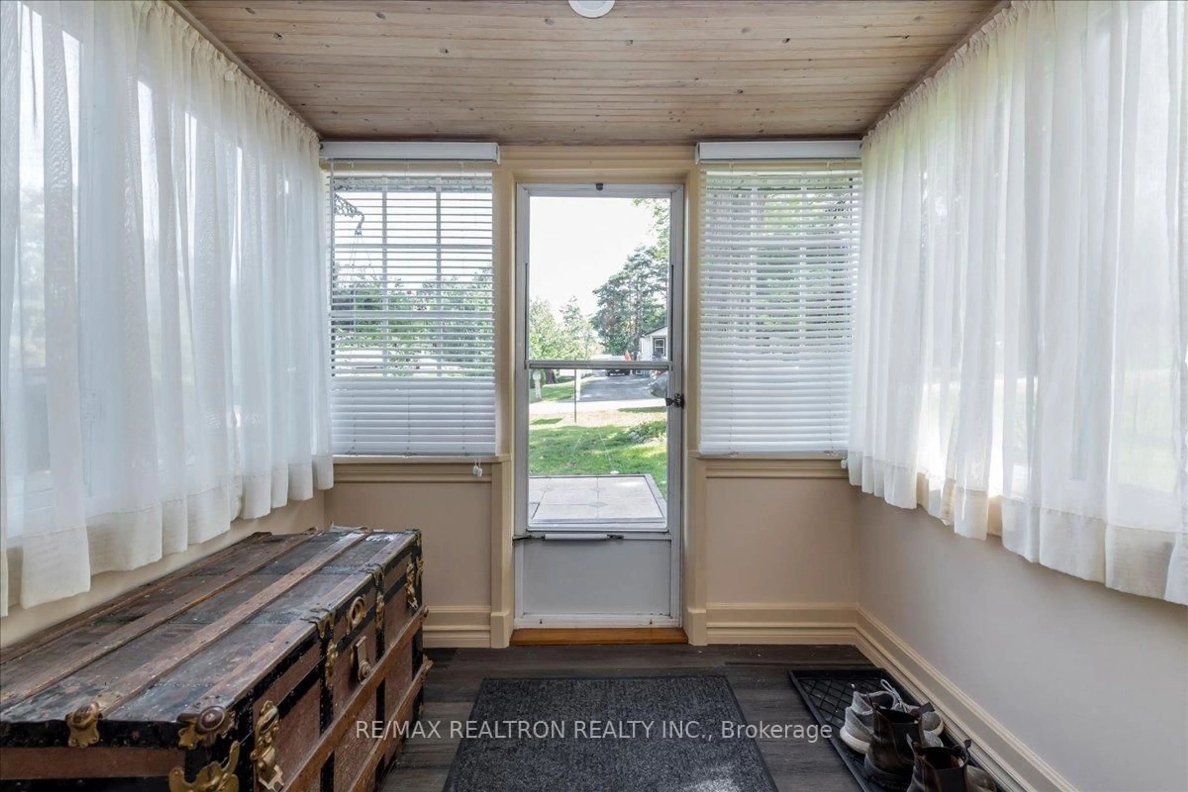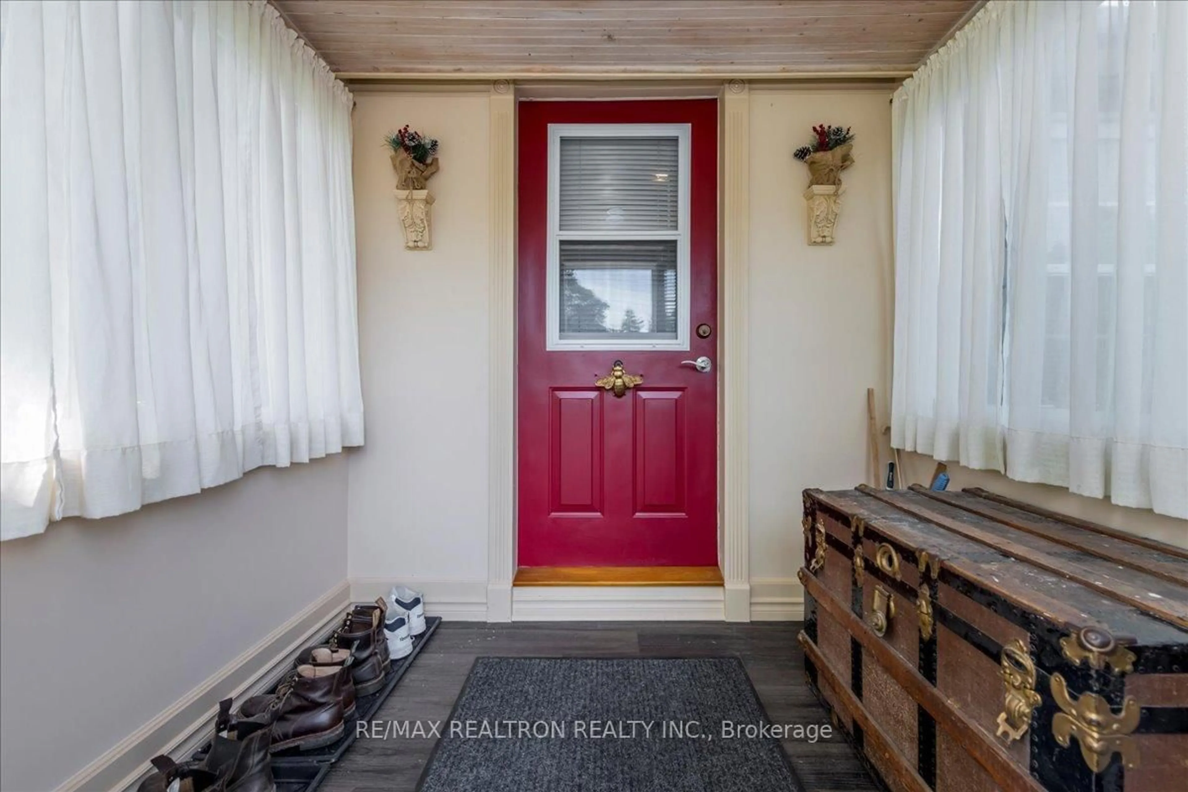3322 Pleasant Rd, Severn, Ontario L3V 6H3
Contact us about this property
Highlights
Estimated valueThis is the price Wahi expects this property to sell for.
The calculation is powered by our Instant Home Value Estimate, which uses current market and property price trends to estimate your home’s value with a 90% accuracy rate.Not available
Price/Sqft$321/sqft
Monthly cost
Open Calculator
Description
Exceptional Location Near Lake Couchiching; Just 200 yards from Lake Couchiching with convenient public access, this beautifully updated home offers the perfect blend of comfort, style, and functionality. The property features a brand new front walkway, freshly repainted interior, and laminate flooring throughout, creating a bright and welcoming atmosphere. A gas fireplace with new trim and mantle adds warmth and charm, while modern pot lighting enhances every room. The home has been extensively updated with a newly renovated four-piece bathroom, a refreshed kitchen complete with new counters, backsplash, and flooring, as well as new flooring in the foyer. Exterior upgrades include a durable steel roof and new siding, ensuring long-lasting quality and curb appeal. For those seeking additional space, the property boasts a large shop along with a backyard shed and ShelterLogic for added storage and versatility. With exceptionally low property taxes, this move-in-ready home presents an outstanding opportunity in a highly desirable lakeside location.
Property Details
Interior
Features
Main Floor
Living
1.81 x 2.08Dining
3.95 x 3.87Br
2.54 x 3.23Br
2.22 x 3.37Exterior
Features
Parking
Garage spaces -
Garage type -
Total parking spaces 3
Property History
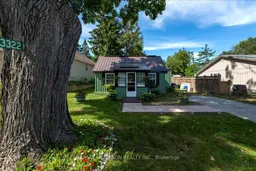 26
26
