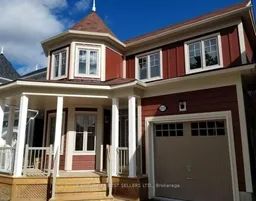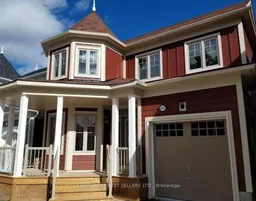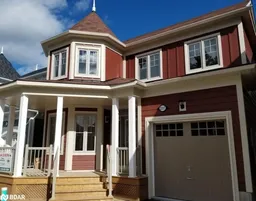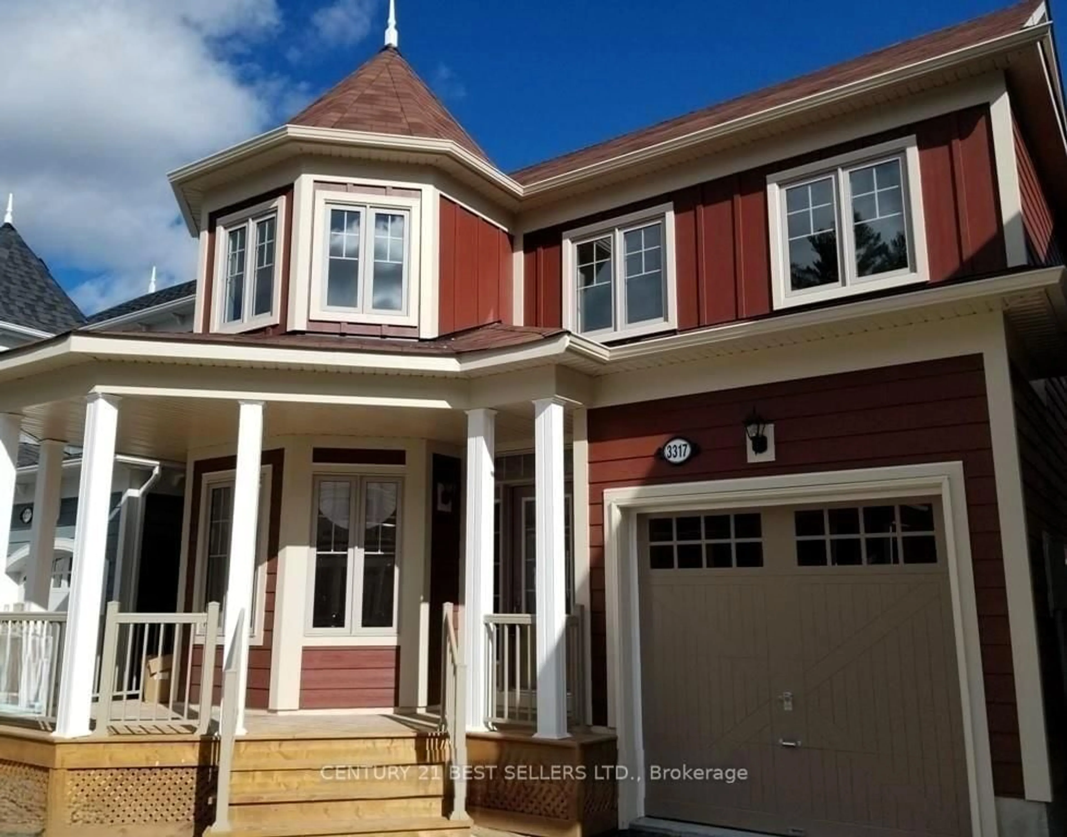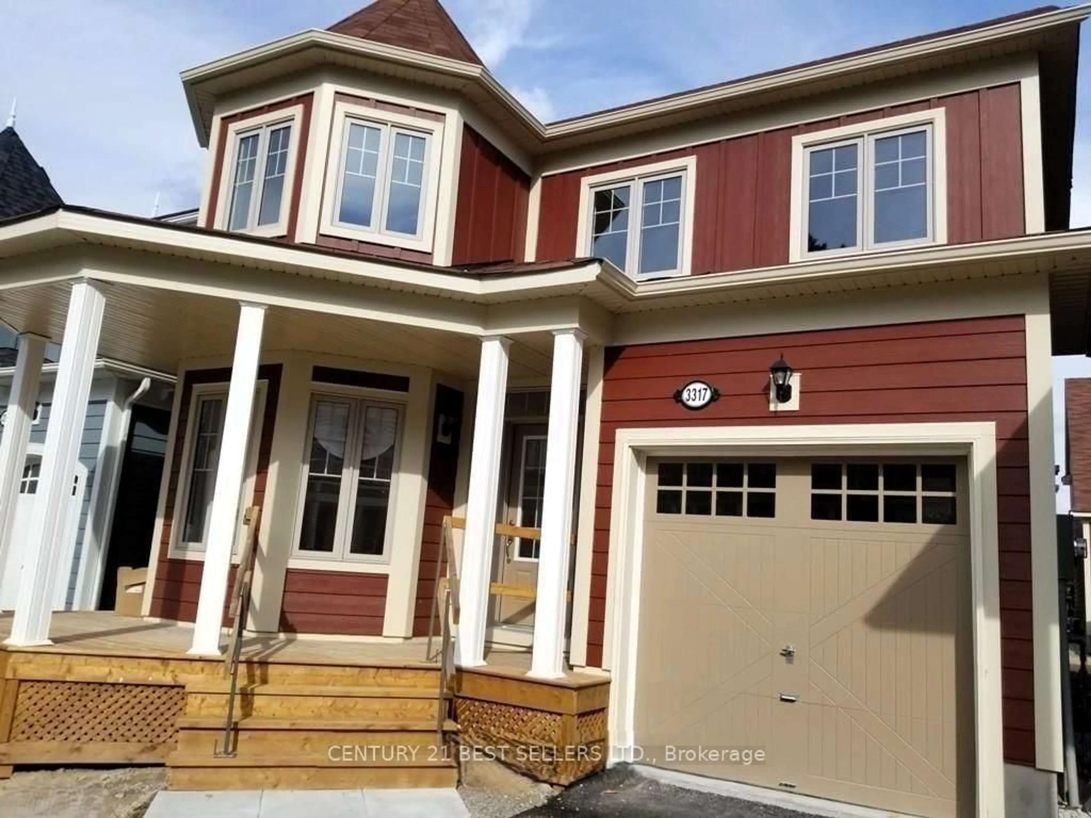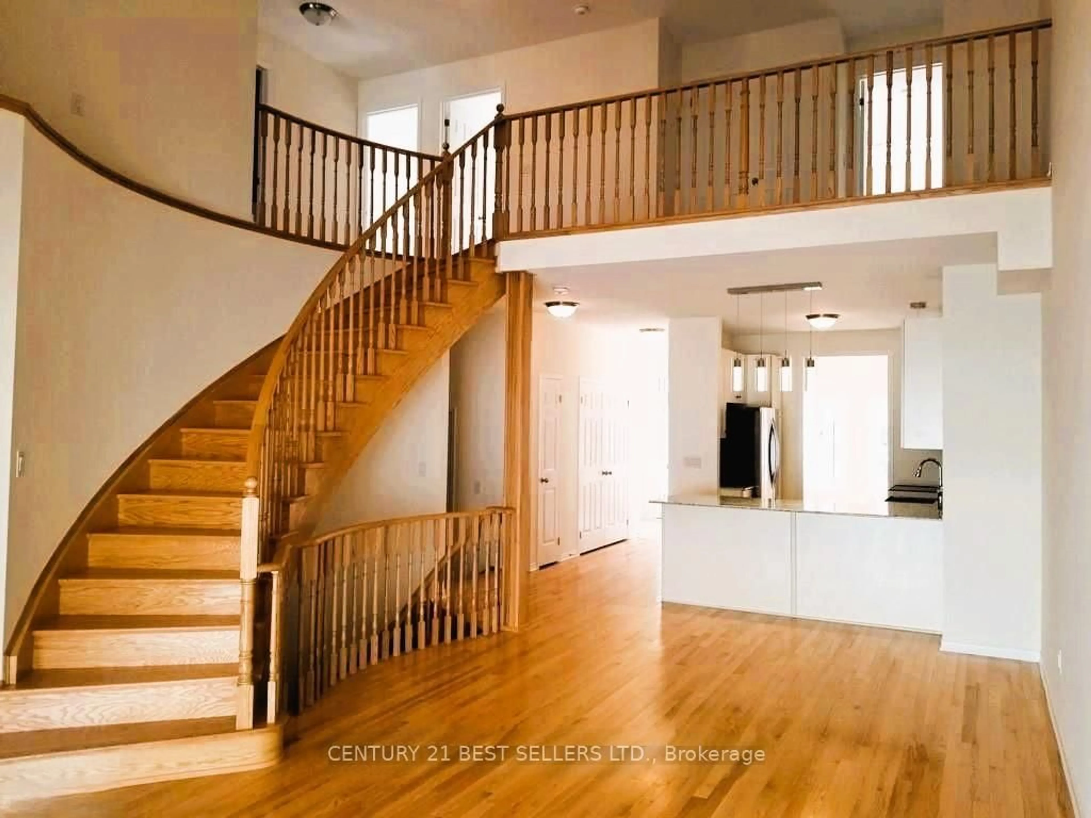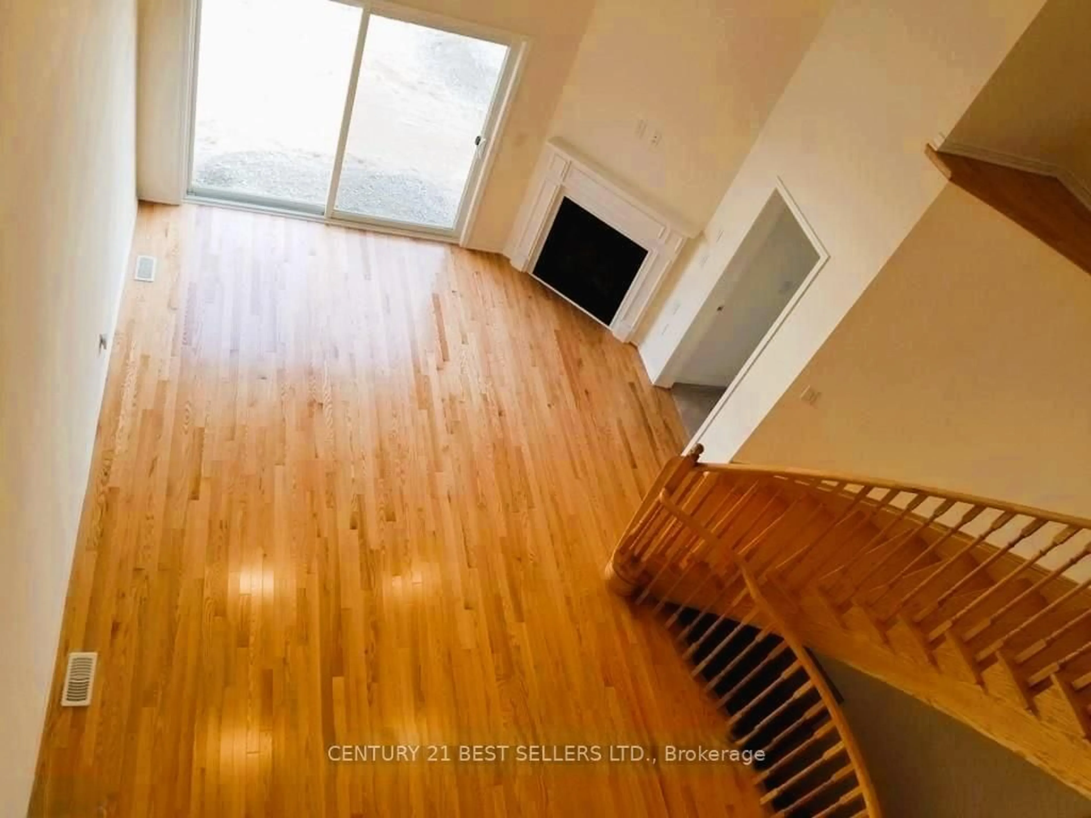3317 Summerhill Way, Severn, Ontario L3V 0E1
Contact us about this property
Highlights
Estimated valueThis is the price Wahi expects this property to sell for.
The calculation is powered by our Instant Home Value Estimate, which uses current market and property price trends to estimate your home’s value with a 90% accuracy rate.Not available
Price/Sqft$466/sqft
Monthly cost
Open Calculator
Description
Beautiful detached bungaloft 4-bed, 3-bath home in the prestigious Westshore Beach Club, a beachfront community on stunning Lake Couchiching in the Muskoka region-just 10 minutes north of Orillia and about an hour from Toronto. This gated community offers enhanced security and features 300ft of private sandy beach with deeded access, a dock, marine house, gazebo, and firepit. Minutes from marinas, ski hills, and golf courses! Designed with the best layout in the community, this home boasts an exceptional open-concept design with soaring cathedral ceilings, oak floors, pot lights, and a cozy gas fireplace, creating a seamless flow for comfortable living. The gourmet kitchen is complete with granite countertops and stainless steel appliances. The main-floor primary suite offers a 4-pc ensuite and his-and-hers closets. Upstairs, the loft includes three additional bedrooms, a 4-piece bathroom, and access to a rooftop deck. The partially finished basement provides extra living space, including a recreation room ideal for entertaining guests. This home is perfect for families or older adults looking to live, play, and relax in this exceptional waterfront community. HOA fees of $313 cover beach maintenance, grass cutting, and snow removal from the driveway and front porch, ensuring hassle-free living
Property Details
Interior
Features
Main Floor
Living
24.25 x 14.01Fireplace / hardwood floor / Open Concept
Bathroom
0.0 x 0.02 Pc Bath
Bathroom
0.0 x 0.04 Pc Bath
Kitchen
13.25 x 8.5Double Sink / Open Concept / Tile Floor
Exterior
Features
Parking
Garage spaces 1
Garage type Built-In
Other parking spaces 1
Total parking spaces 2
Property History
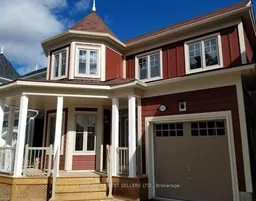 33
33