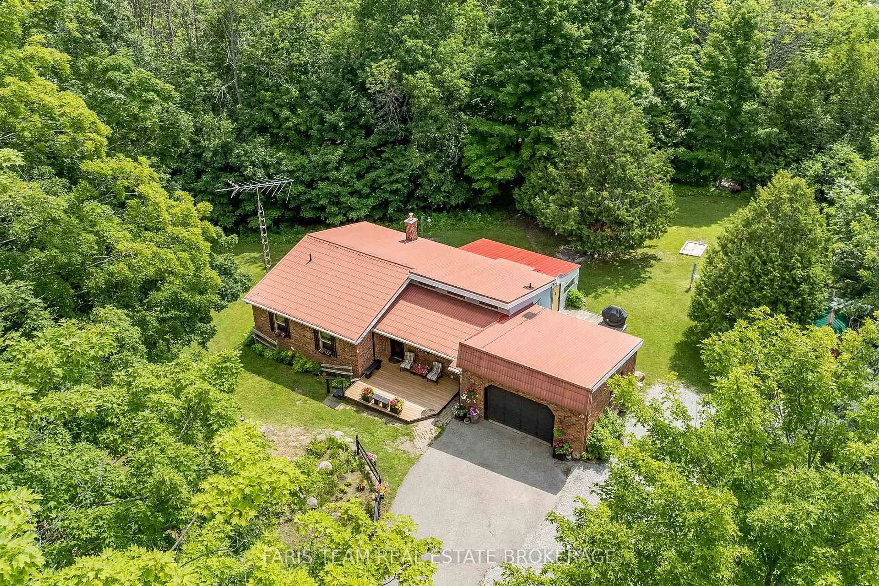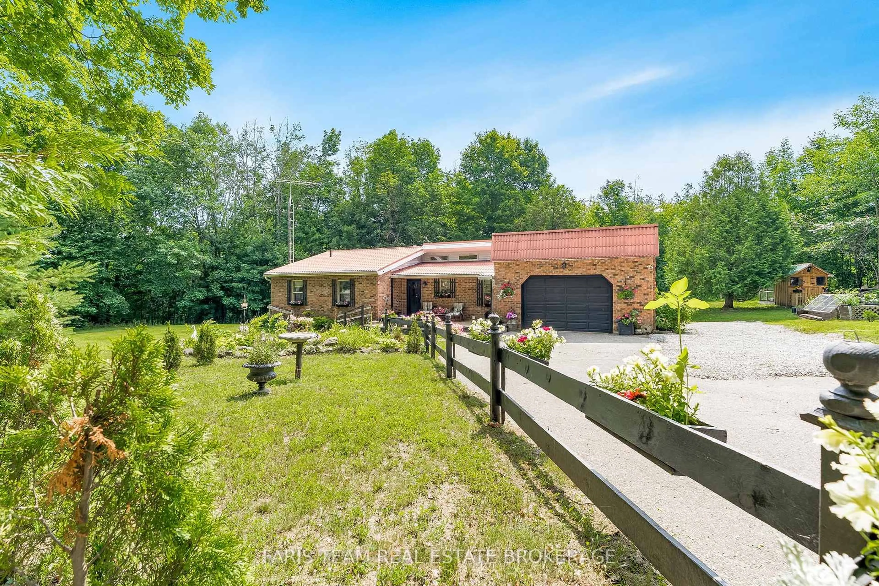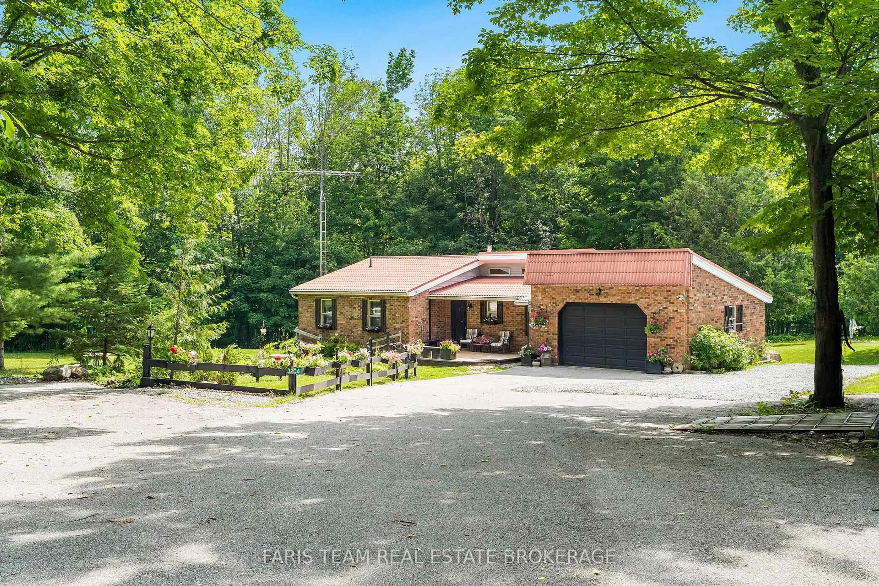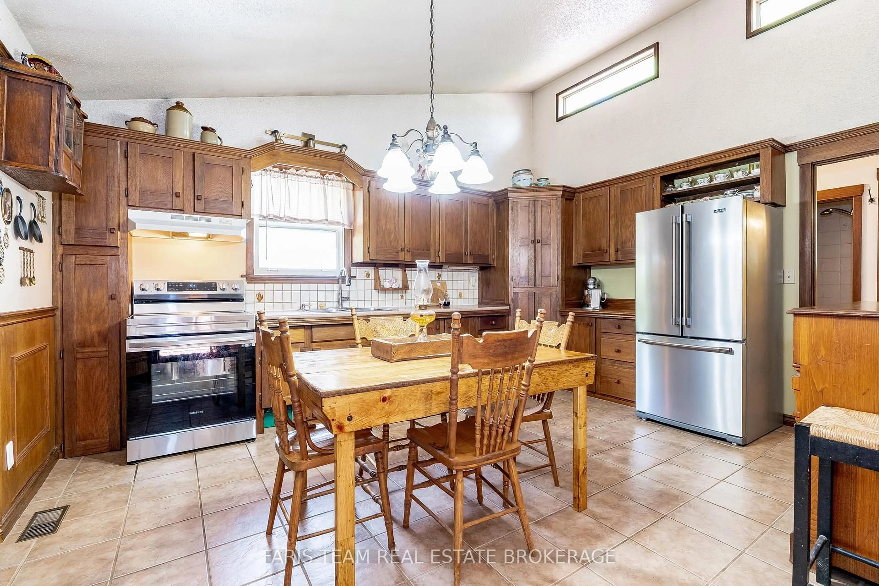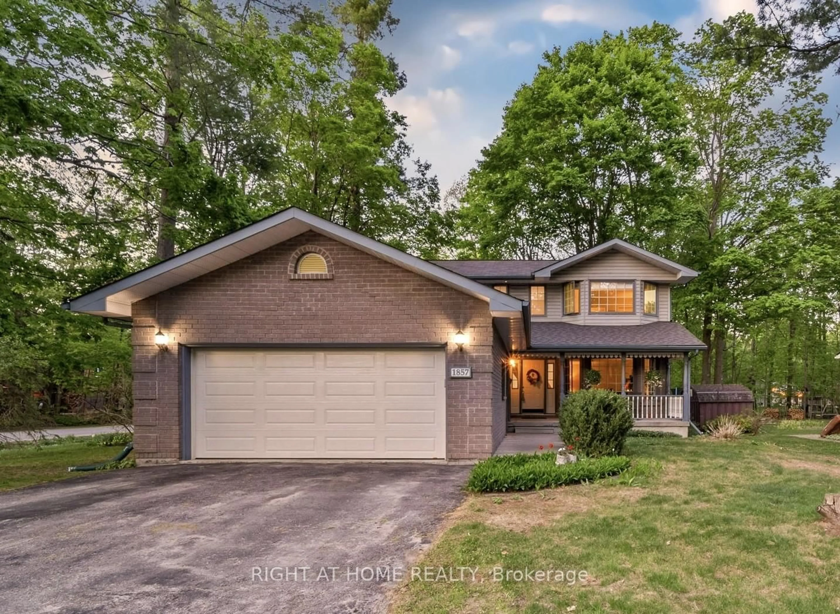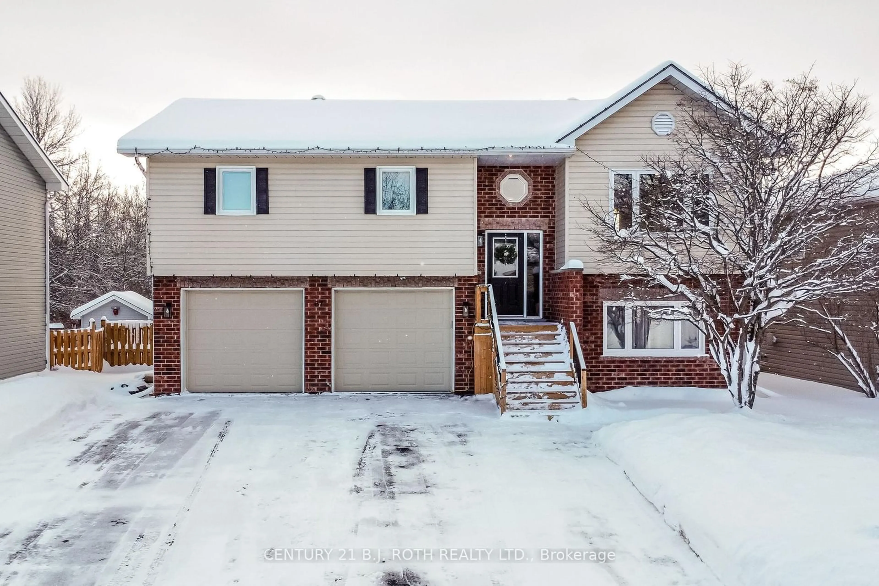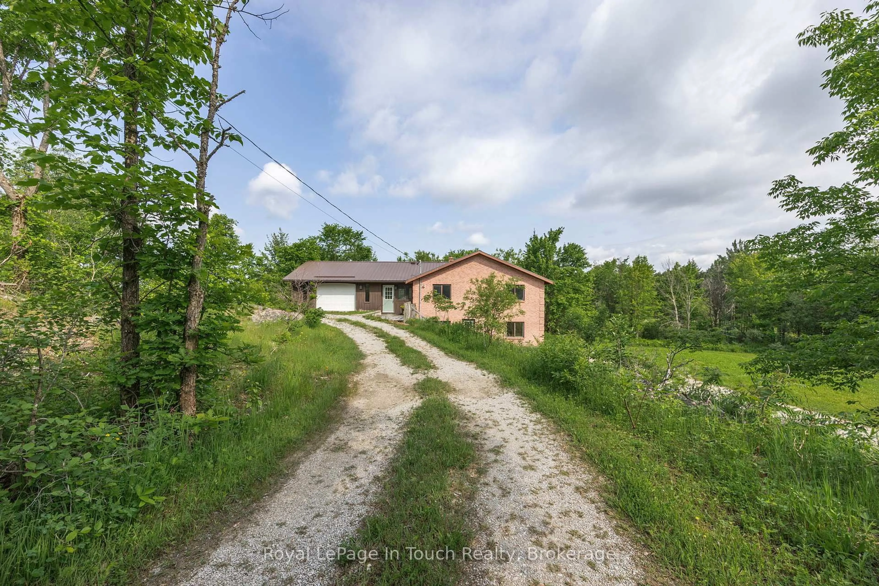3204 Vasey Rd, Severn, Ontario L0K 1E0
Contact us about this property
Highlights
Estimated valueThis is the price Wahi expects this property to sell for.
The calculation is powered by our Instant Home Value Estimate, which uses current market and property price trends to estimate your home’s value with a 90% accuracy rate.Not available
Price/Sqft$590/sqft
Monthly cost
Open Calculator
Description
Top 5 Reasons You Will Love This Home: 1) Nestled on an elevated and private 1+ acre lot, this delightful ranch-style bungalow delivers both tranquility and convenience, located just minutes from the quaint village of Coldwater, and with quick access to Highway 400 2) Featuring three generously sized and sunlit bedrooms, each showcasing original character details such as classic hardwood trim and solid wood doors, adding warmth and authenticity throughout the space 3) Soaring vaulted ceilings elevate the open-concept layout, creating a sense of spaciousness and light, while the main level living room boasts a cozy feature fireplace and gleaming original hardwood floors, offering the perfect spot to unwind or entertain 4) The eat-in kitchen is both functional and full of character, featuring custom-built wooden cabinetry, with a bright sunroom extending from the rear of the kitchen, flaunting a peaceful space to enjoy morning coffee or an afternoon read while taking in the views of the surrounding nature 5) Additional bathroom equipped with a shower and water closet with access to the laundry room off the garage entrance, ideal for busy households or guests. 1,374 fin.sq.ft.
Property Details
Interior
Features
Main Floor
Living
5.58 x 4.76hardwood floor / Vaulted Ceiling / Gas Fireplace
Sunroom
6.19 x 3.72Recessed Lights / Window / Walk-Out
Primary
3.7 x 3.65hardwood floor / Vaulted Ceiling / Closet
Br
4.57 x 2.9Broadloom / Vaulted Ceiling / Closet
Exterior
Features
Parking
Garage spaces 1
Garage type Attached
Other parking spaces 8
Total parking spaces 9
Property History
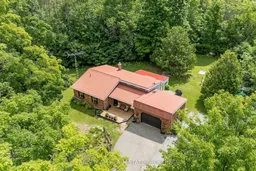 28
28
