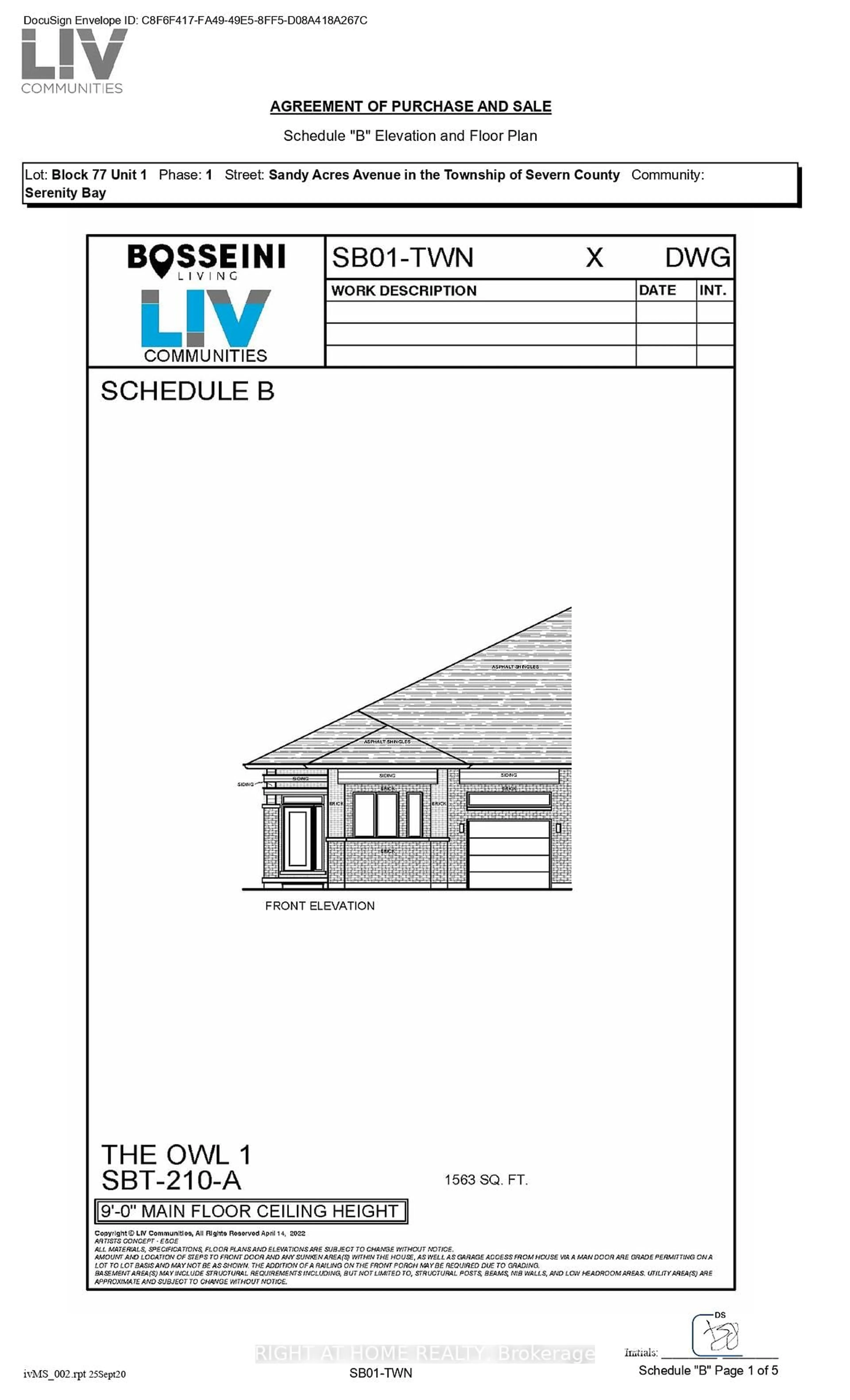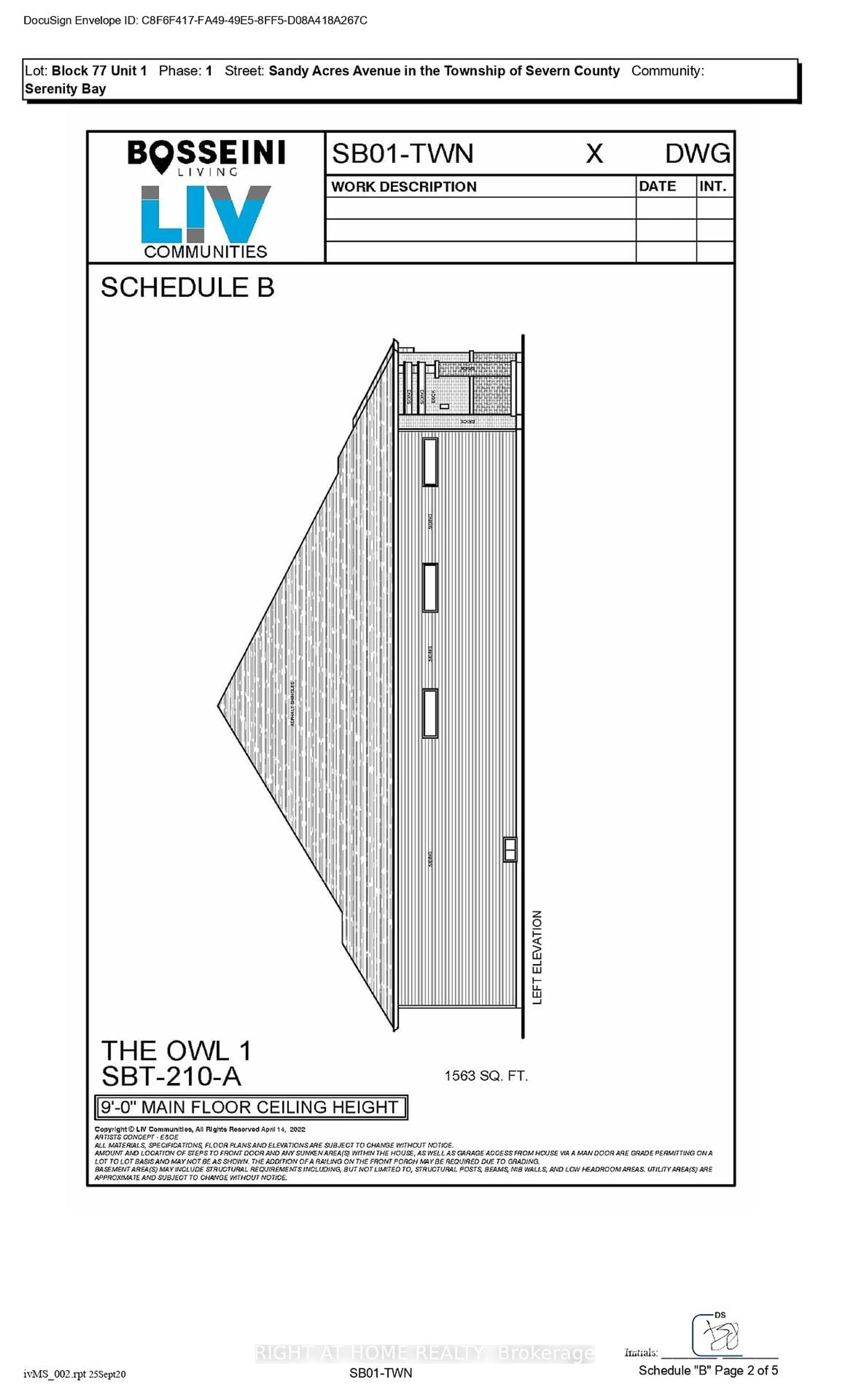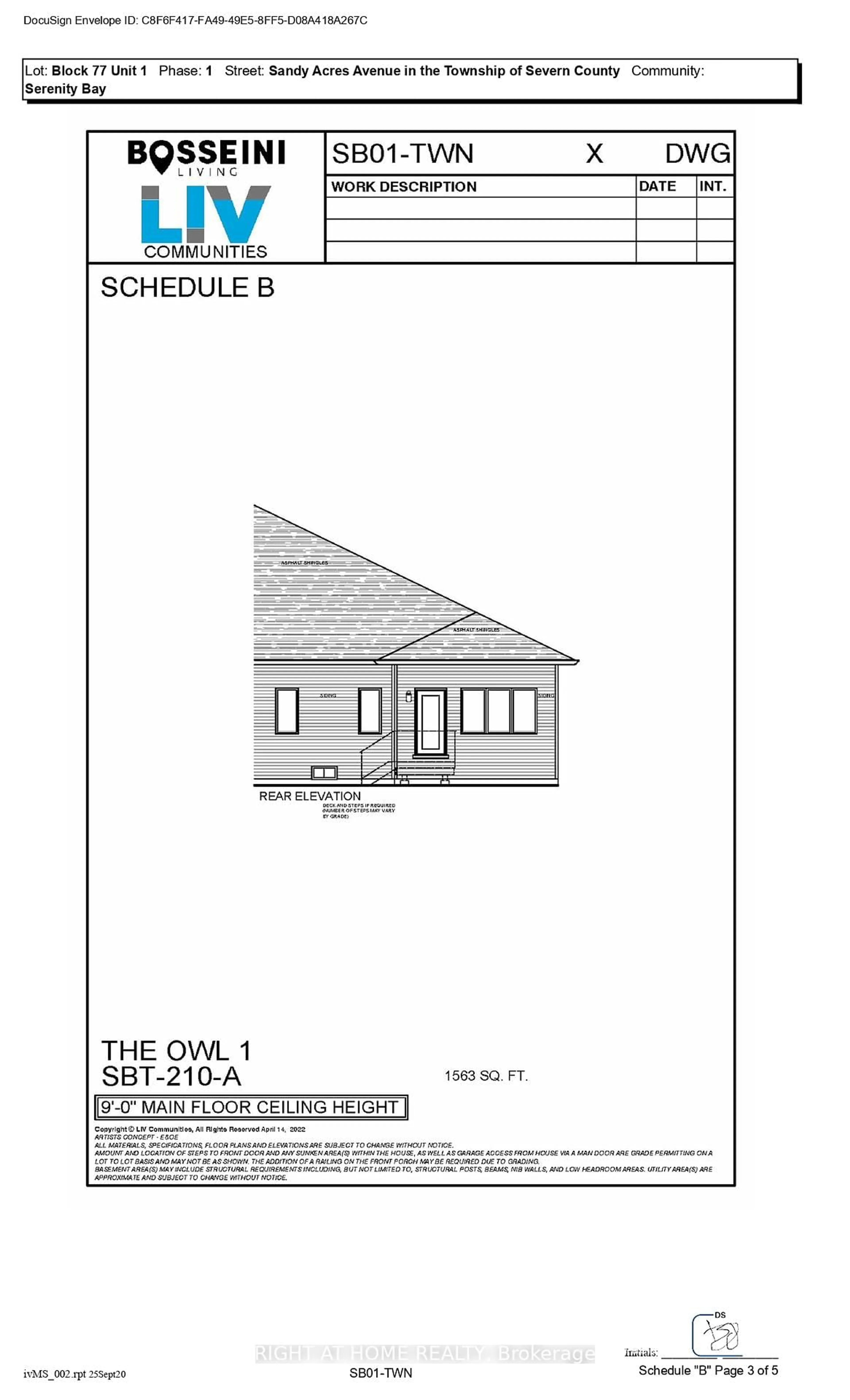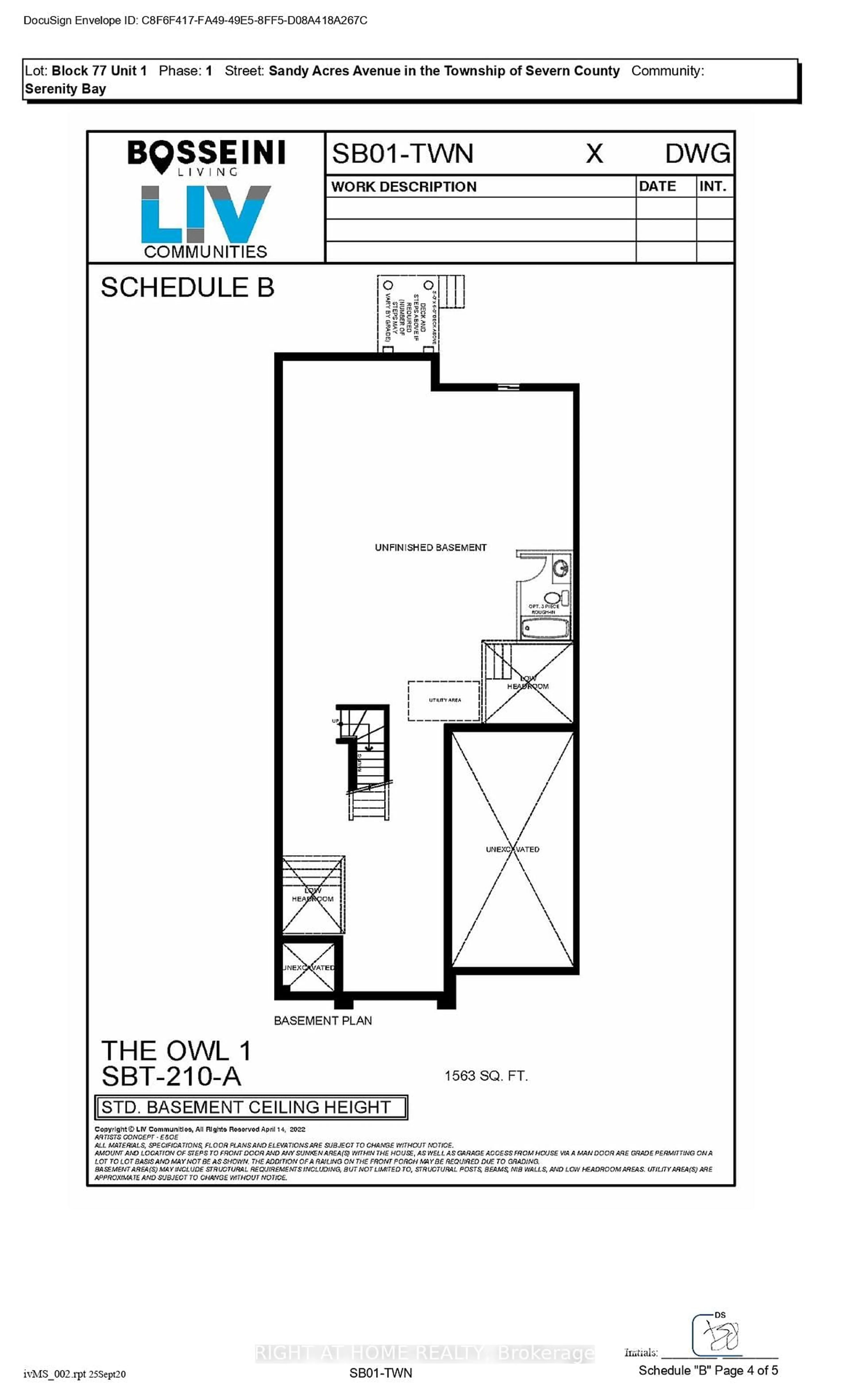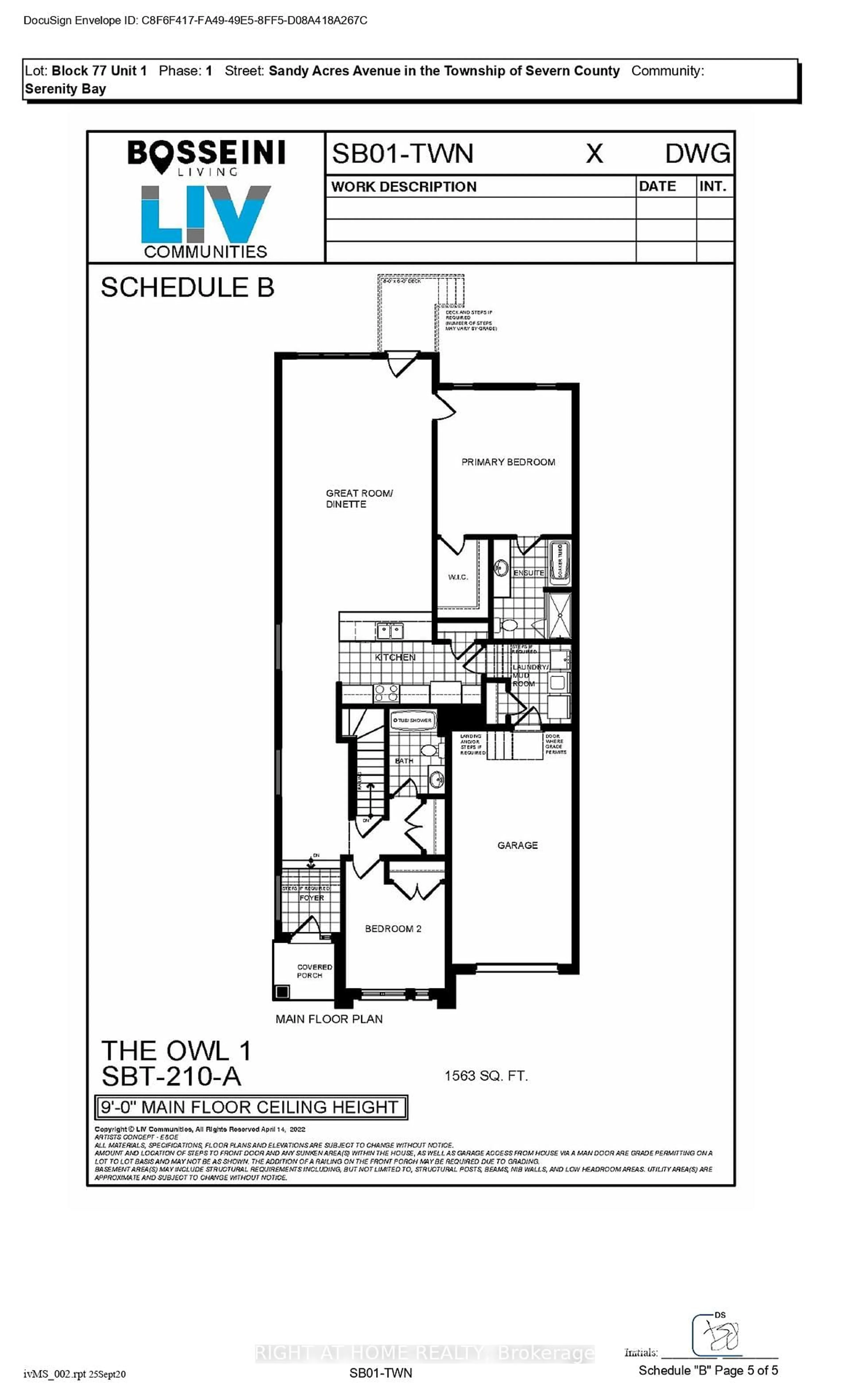3056 Sandy Acrs Ave, Severn, Ontario L3V 8P8
Contact us about this property
Highlights
Estimated valueThis is the price Wahi expects this property to sell for.
The calculation is powered by our Instant Home Value Estimate, which uses current market and property price trends to estimate your home’s value with a 90% accuracy rate.Not available
Price/Sqft$466/sqft
Monthly cost
Open Calculator
Description
Introducing a stunning brand-new home, offering 1,563 sq ft of elegant living space. This exquisite residence features two spacious bedrooms, two full luxurious baths, and a beautifully designed kitchen equipped with brand new appliances and a convenient pantry perfect for all your culinary needs. Move in Ready, this property is situated in the serene community of Serenity Bay. Embrace a lifestyle of luxury with exclusive access to the private Serenity Bay Lake Club, perched by the tranquil waters of the lake. Enjoy recreational activities at the nearby Cunningham Bay Marsh Wetland, where nature's beauty surrounds you. Experience the perfect blend of relaxation and adventure in this idyllic setting, just moments from Orillia. Some of the Pictures are Virtually Staged.
Property Details
Interior
Features
Main Floor
Br
4.14 x 4.572nd Br
3.04 x 3.04Great Rm
7.92 x 4.57Exterior
Features
Parking
Garage spaces 1
Garage type Attached
Other parking spaces 1
Total parking spaces 2
Property History
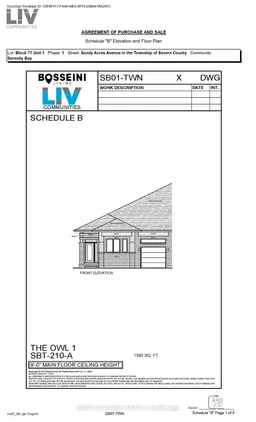 32
32
