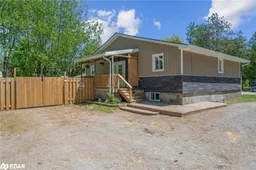Fall in love with this beautifully upgraded 3+1 bedroom, 2 full bathroom bungalow offeringmodern living in a peaceful lakeside community. Situated on a generous corner lot, this home has been thoughtfully renovated inside and out, creating a turnkey opportunity just minutes from Lake Couchiching, schools, and Highway 11. Inside, you'll love the open-concept layout, featuring a stunning custom kitchen with upgraded cabinetry, granite countertops, stainless steel appliances, and a large island perfect for entertaining. Off the kitchen is a spacious dining area with walk out to your backyard and open to the spacious living room. The main level offers three bedrooms and a fully renovated bathroom with sleek finishes and thoughtful design.The finished basement adds incredible flexibility with a large rec room, additional bedroom(currently used as the primary),a full bathroom with soaker tub & glass shower, and laundry ideal for guests, a home office, or extended family living. Every detail has been updated, including flooring, Furnace, AC, windows, house wrap & siding, Shingles, soffits, fascia, eaves, exterior siding, and more just move in and enjoy. Located in the desirable Cumberland Beach neighbourhood, you're steps from the lake, close to local parks and trails, and only a short drive to Orillia or Barrie. Don't miss your chance to enjoy lakeside living with all the modern upgrades.
Inclusions: Dishwasher,Dryer,Refrigerator,Stove,Washer,Fridge, Stove, Washer, Dryer, Dishwasher, All Existing Light Fixtures
 44
44


