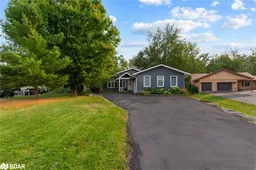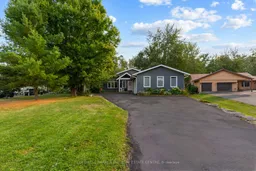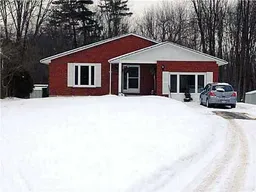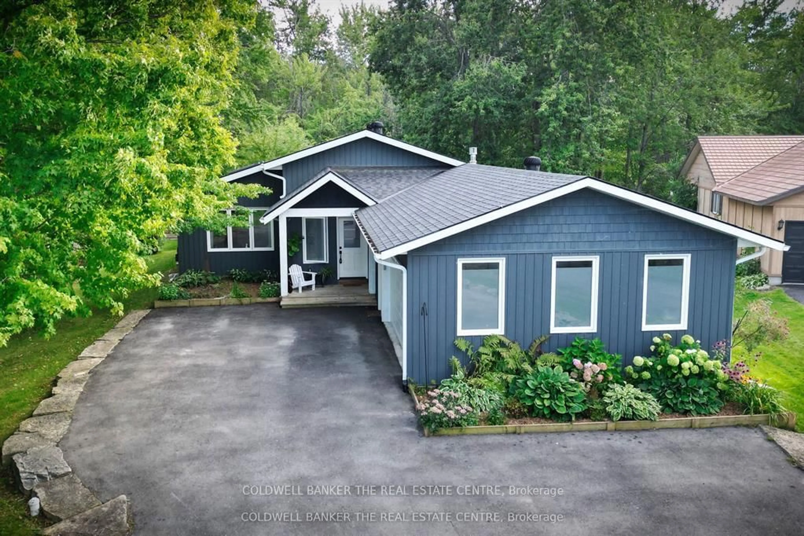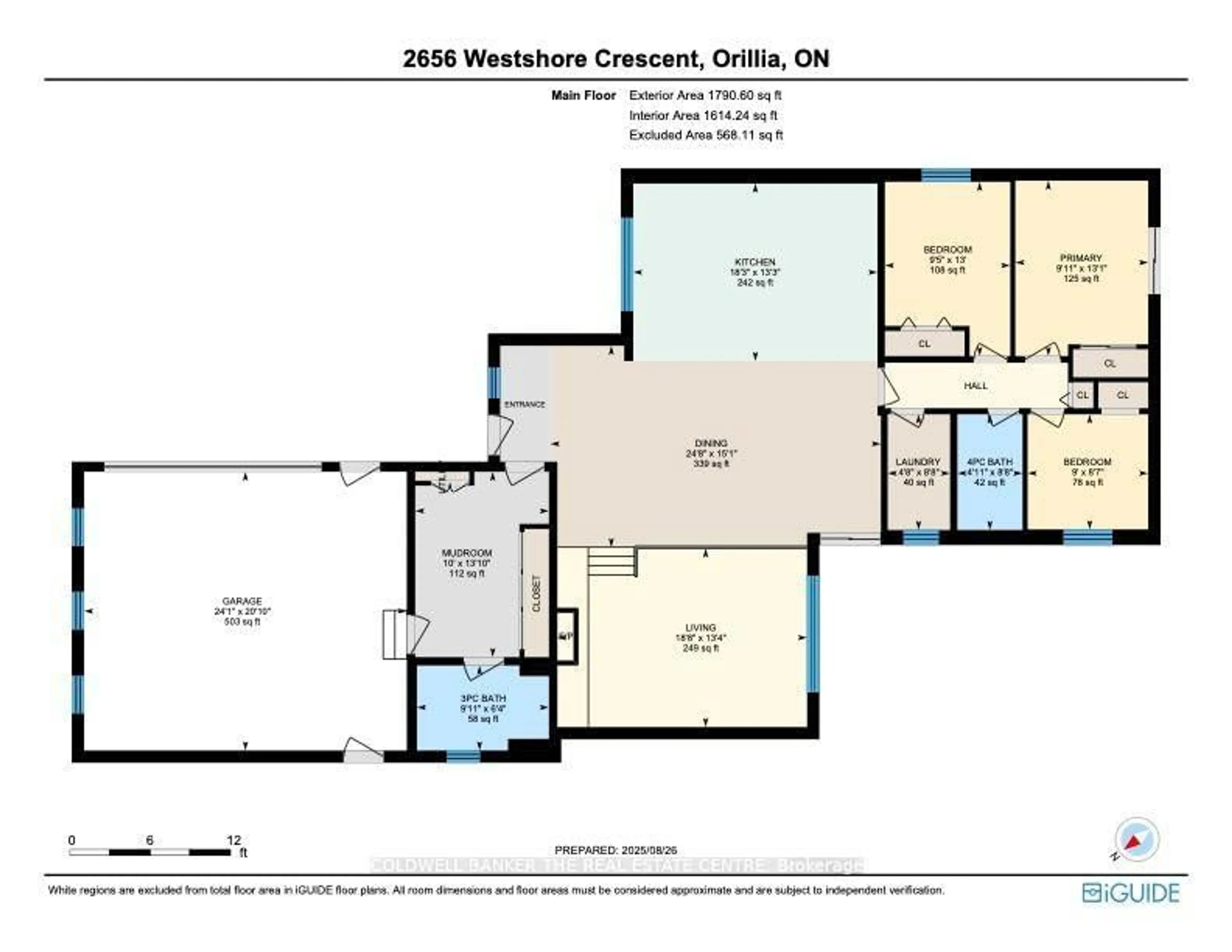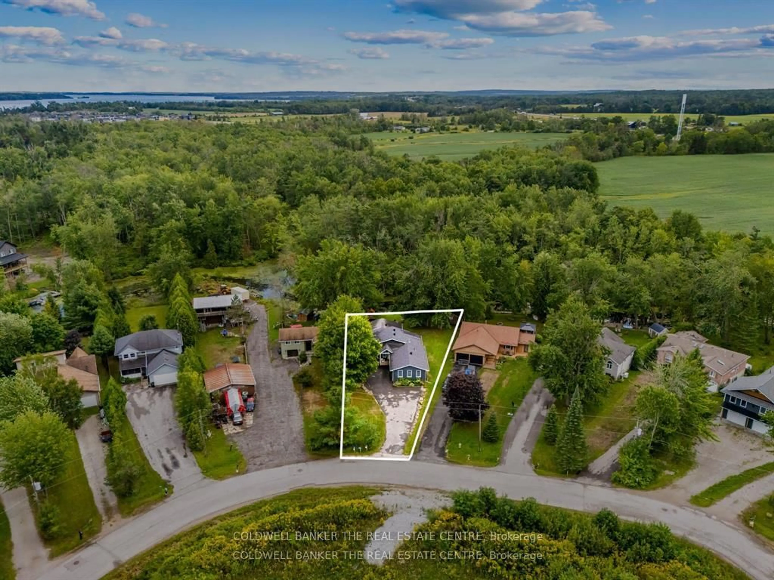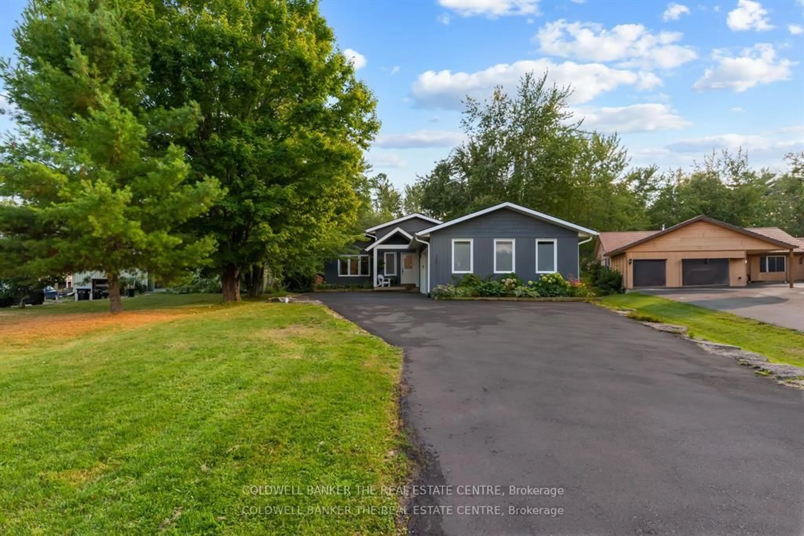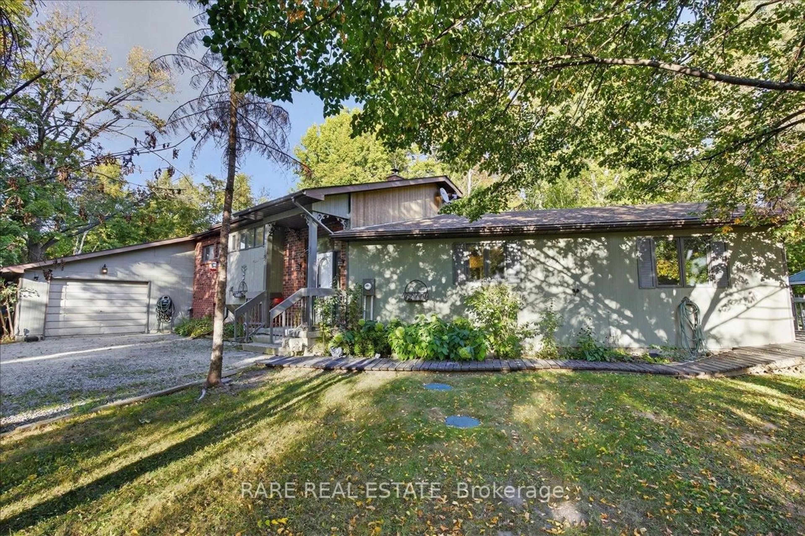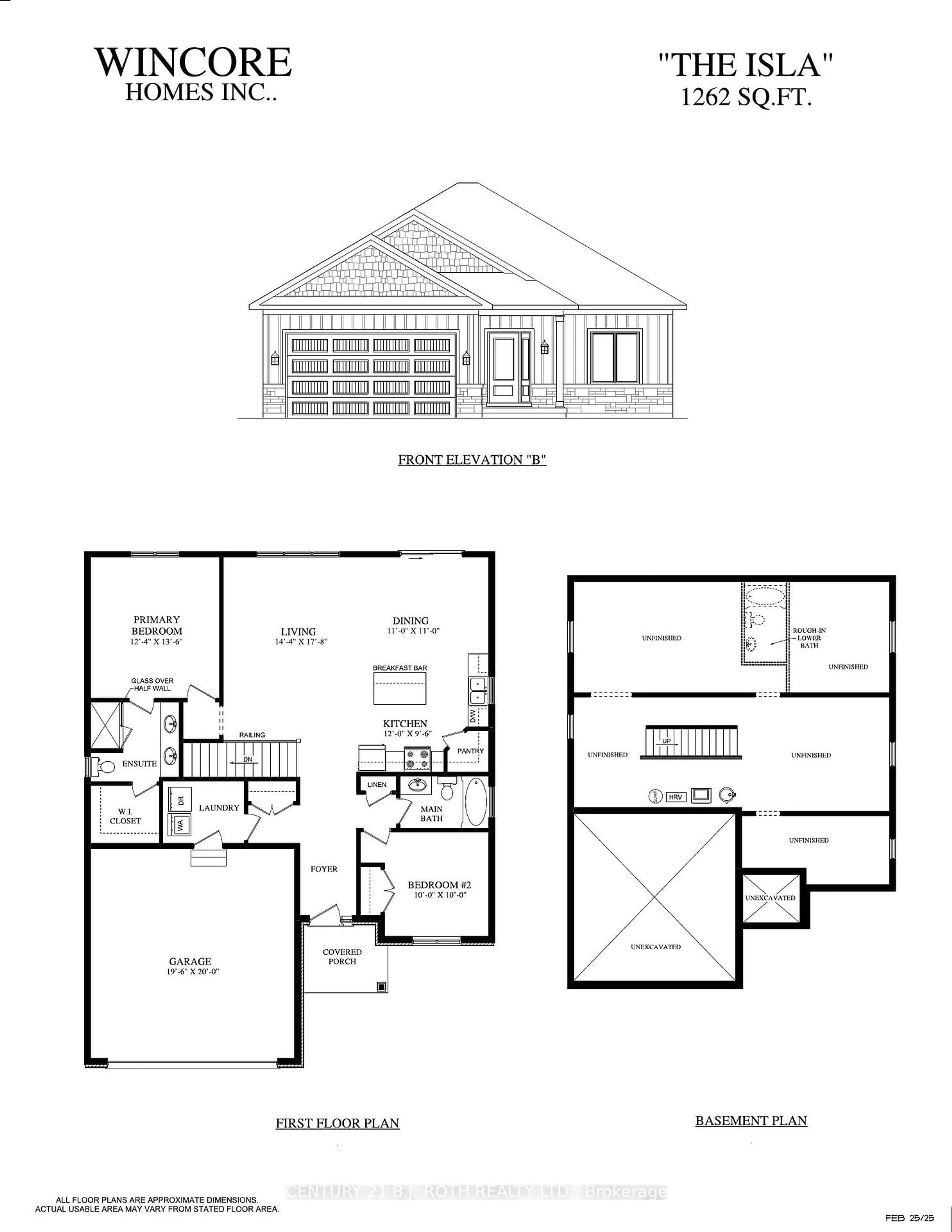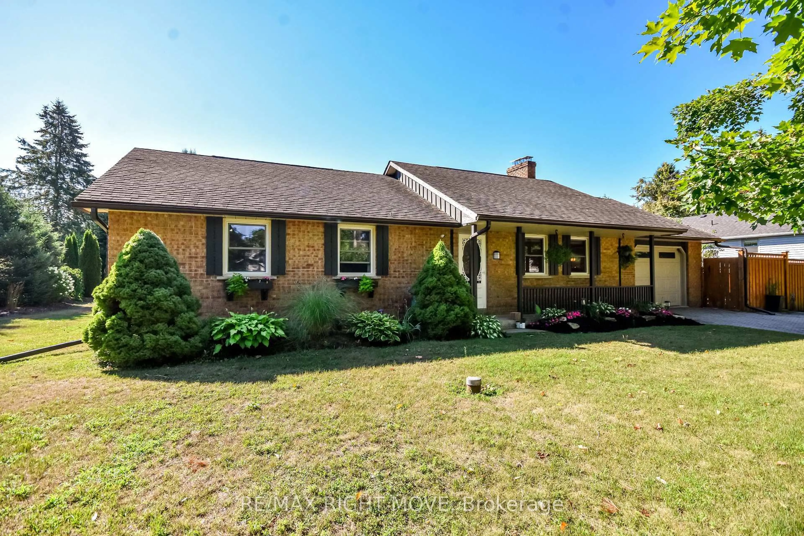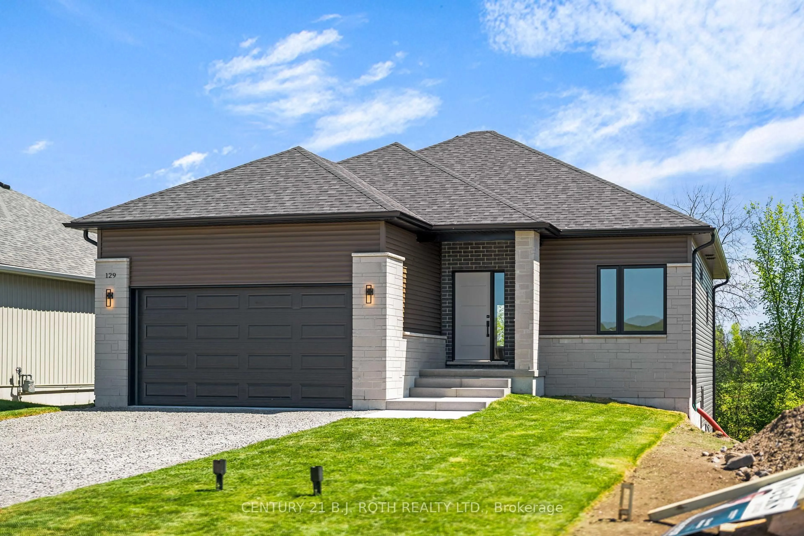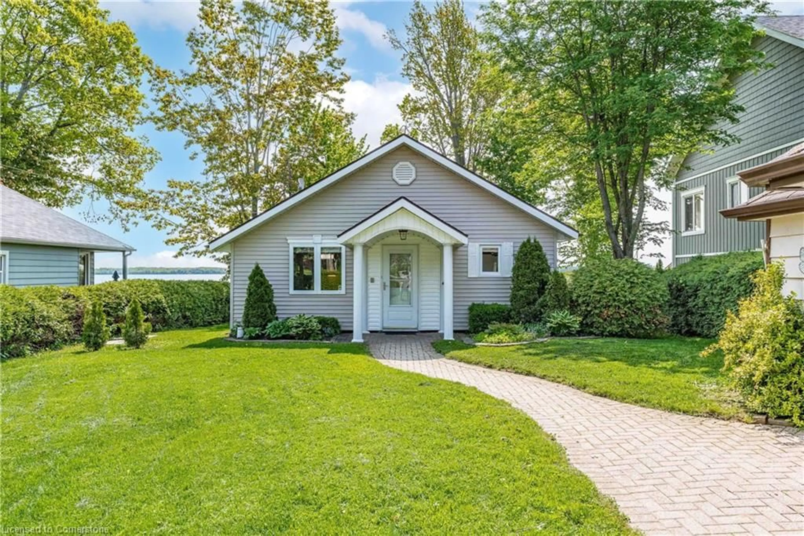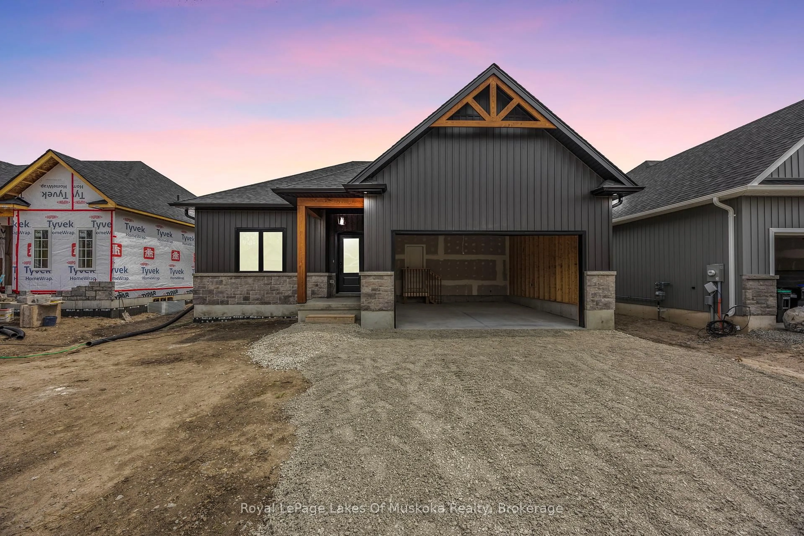2656 Westshore Cres, Severn, Ontario L3V 6H3
Contact us about this property
Highlights
Estimated valueThis is the price Wahi expects this property to sell for.
The calculation is powered by our Instant Home Value Estimate, which uses current market and property price trends to estimate your home’s value with a 90% accuracy rate.Not available
Price/Sqft$466/sqft
Monthly cost
Open Calculator
Description
6 Things You'll Love About 2656 Westshore Crescent: 1. Direct Waterfront Access. Enjoy 101 ft of canalfrontage with your own private dock, leading directly out to Lake Couchiching. Your boating and lakesideadventures start right in your backyard. 2. Stunning Open-Concept Living. The updated kitchen is ashowstopper with its soaring cathedral ceiling and large island, flowing into a cozy sunken living room witha gas fireplace. It's perfect for modern living and entertaining.3. Effortless Main-Floor Living. This move-inready bungalow features 3 bedrooms, 2 updated bathrooms, and a convenient main-floor laundry room,making life simple and accessible.4. Your Private Outdoor Oasis. Relax or entertain on the walkout decksoverlooking a large, private backyard. A handy shed provides extra storage for all your waterfront toys andtools. 5. The Heated Double Garage. A true Canadian luxury! The garage features in-floor heating andRoomsHistoryconvenient inside entry, keeping you and your vehicles warm all winter. 6.Fantastic Location & Perks.Located on a very private and family friendly crescent, all while being just 15 minutes from Orillia and ashort walk from the local school and parks. Plus, enjoy access to a community owned residents onlywaterfront park and sandy beach for a small annual fee of $35 per year.
Property Details
Interior
Features
Main Floor
Living
5.07 x 5.69Kitchen
5.05 x 5.57Family
4.19 x 5.48Primary
3.99 x 3.03Exterior
Features
Parking
Garage spaces 2
Garage type Attached
Other parking spaces 8
Total parking spaces 10
Property History
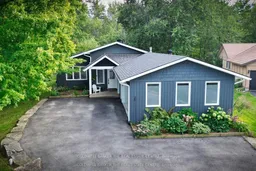 47
47