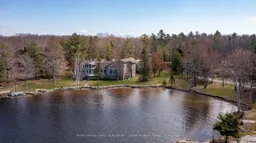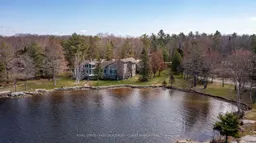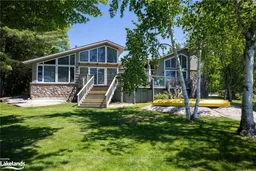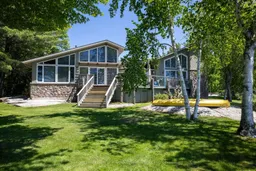This 4,000+ sq. ft. Waterfront home nestled on the Serene Shores of Little Lake, offers the perfect blend of space, comfort, and adventure. With 220 feet of private shoreline and direct access to the Trent Severn Waterway system, enjoy unlimited boating, fishing, and cruising right from your backyard. Inside, the 5-bedroom, 5-washroom layout is designed for both relaxation and entertaining. The open-concept living areas are bright and welcoming, with large windows framing stunning water views. The well-appointed kitchen with double sinks, a cozy fireplace, and generous bedrooms provide a perfect balance of function and comfort. A spacious Muskoka room lets you take in the waterfront scenery year-round. The property also includes a spacious garage with a car lift, offering ample room for vehicles and additional storage needs. Step outside to your private dock and embrace the ultimate lakeside lifestyle. Whether you're setting sail for a day on the water or enjoying a quiet evening by the shore, this home is a true retreat. Contact us today to experience it for yourself!
Inclusions: Dishwasher, Dryer, Freezer, Furniture, Garage Door Opener, RangeHood, Refrigerator, Stove, Washer, Window Coverings







