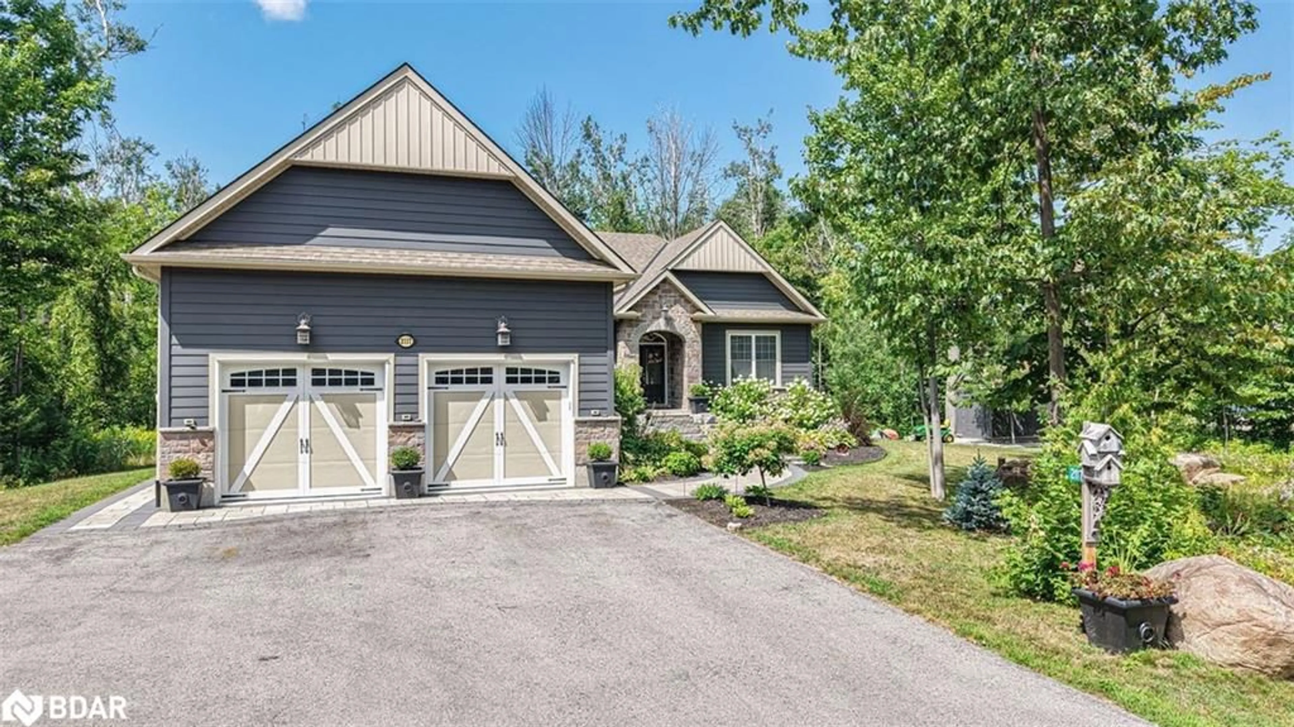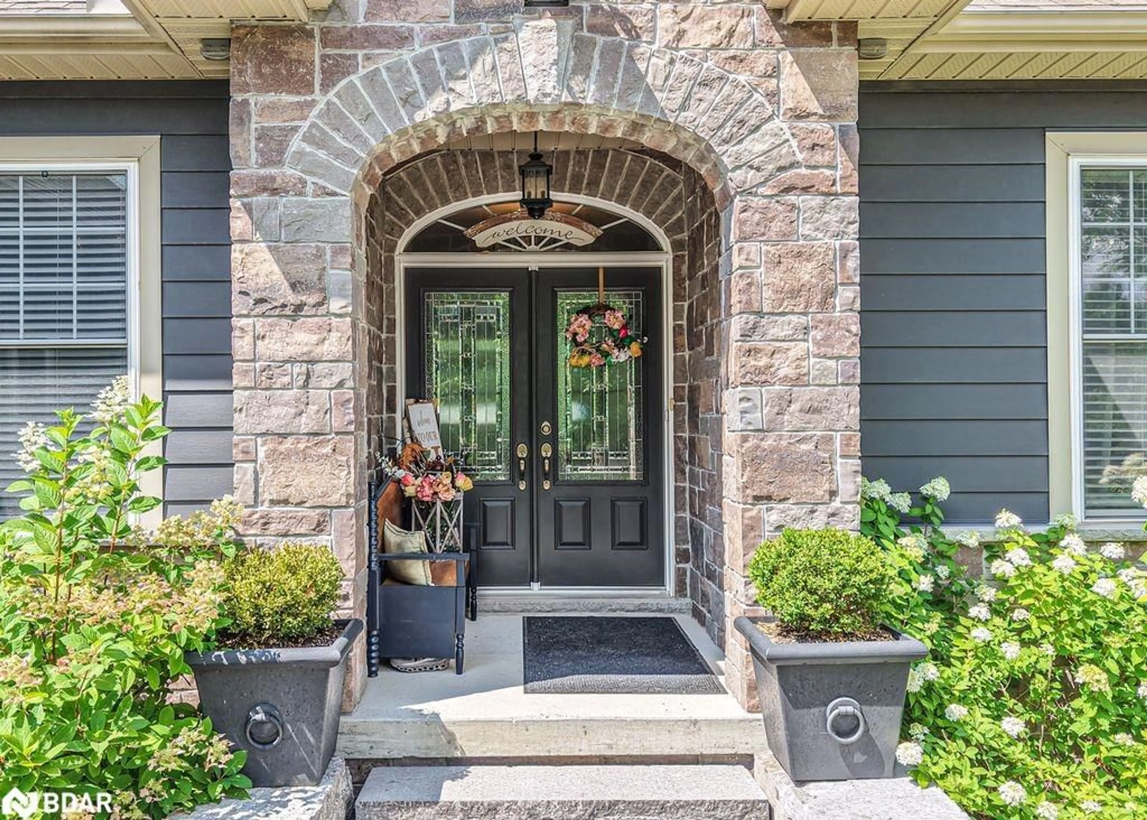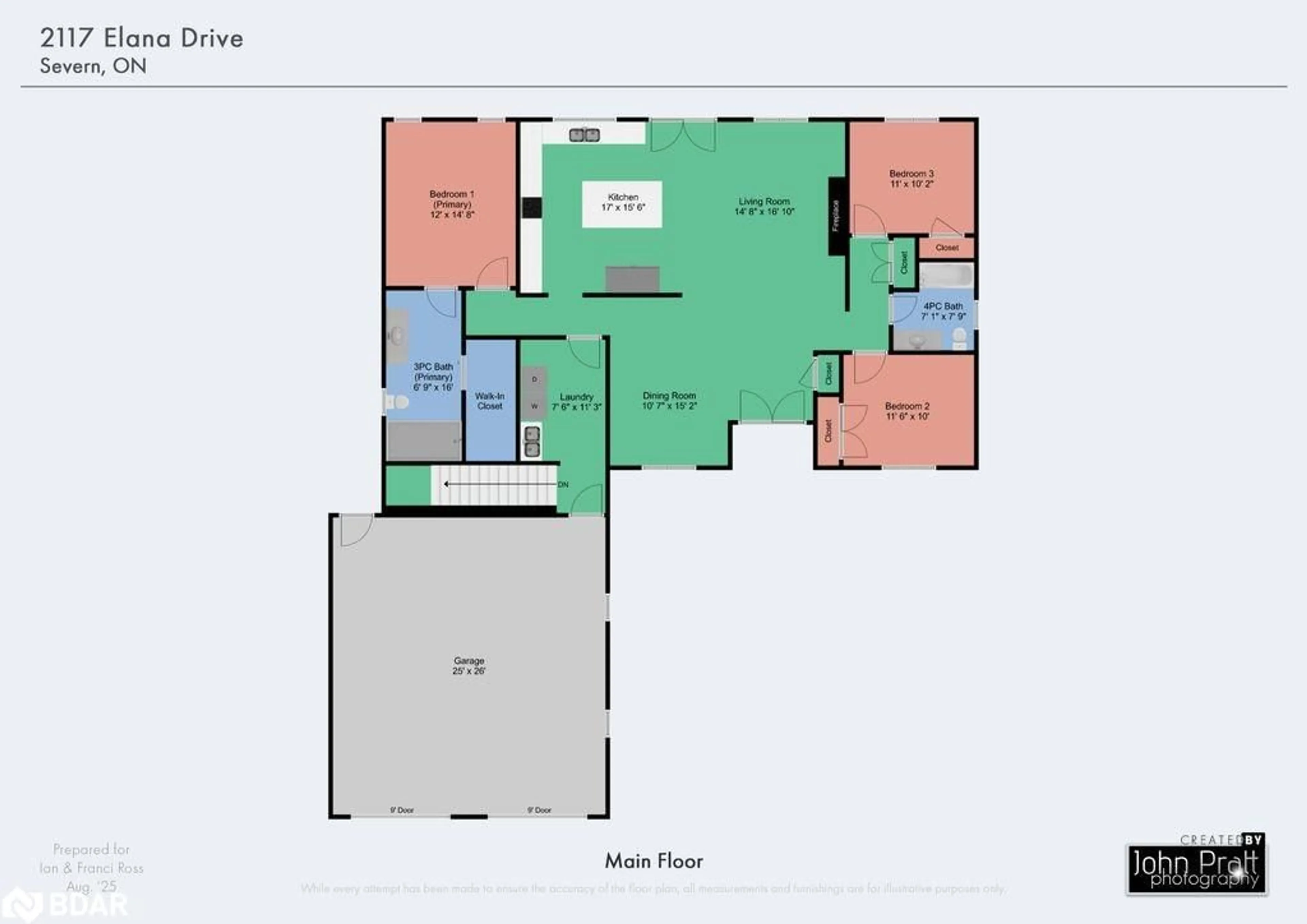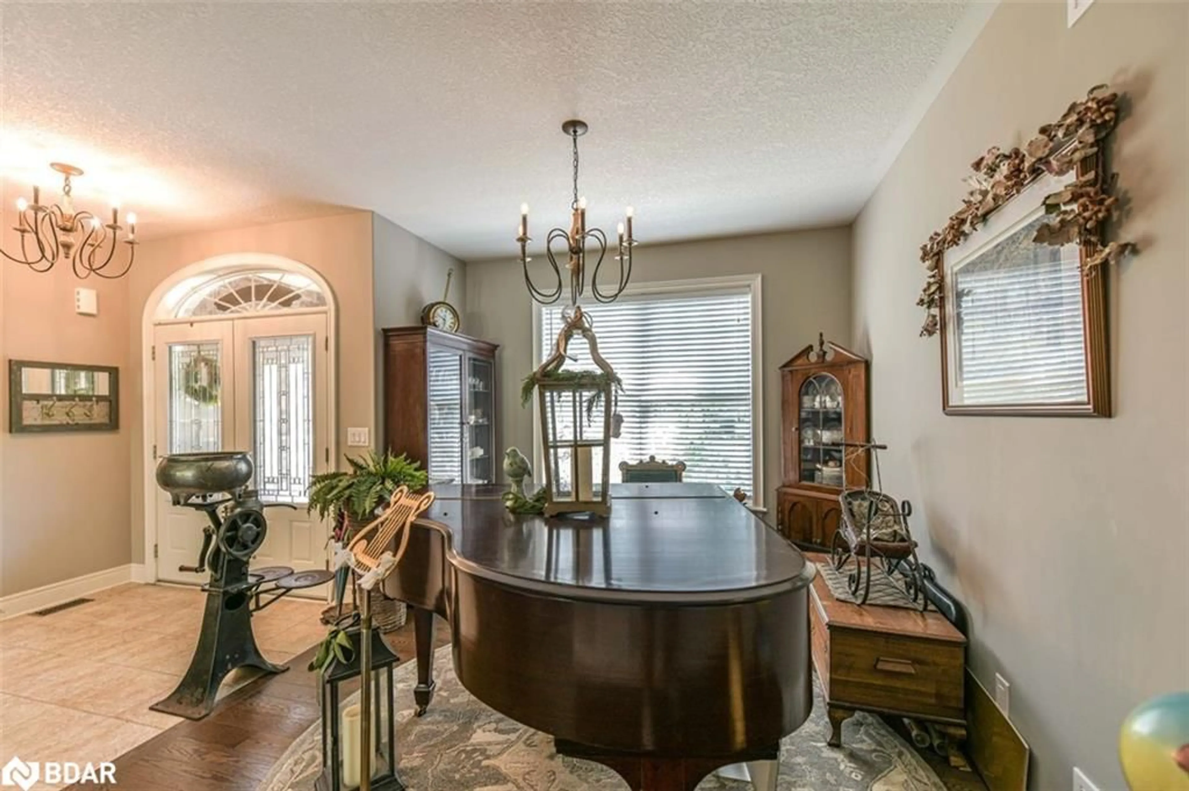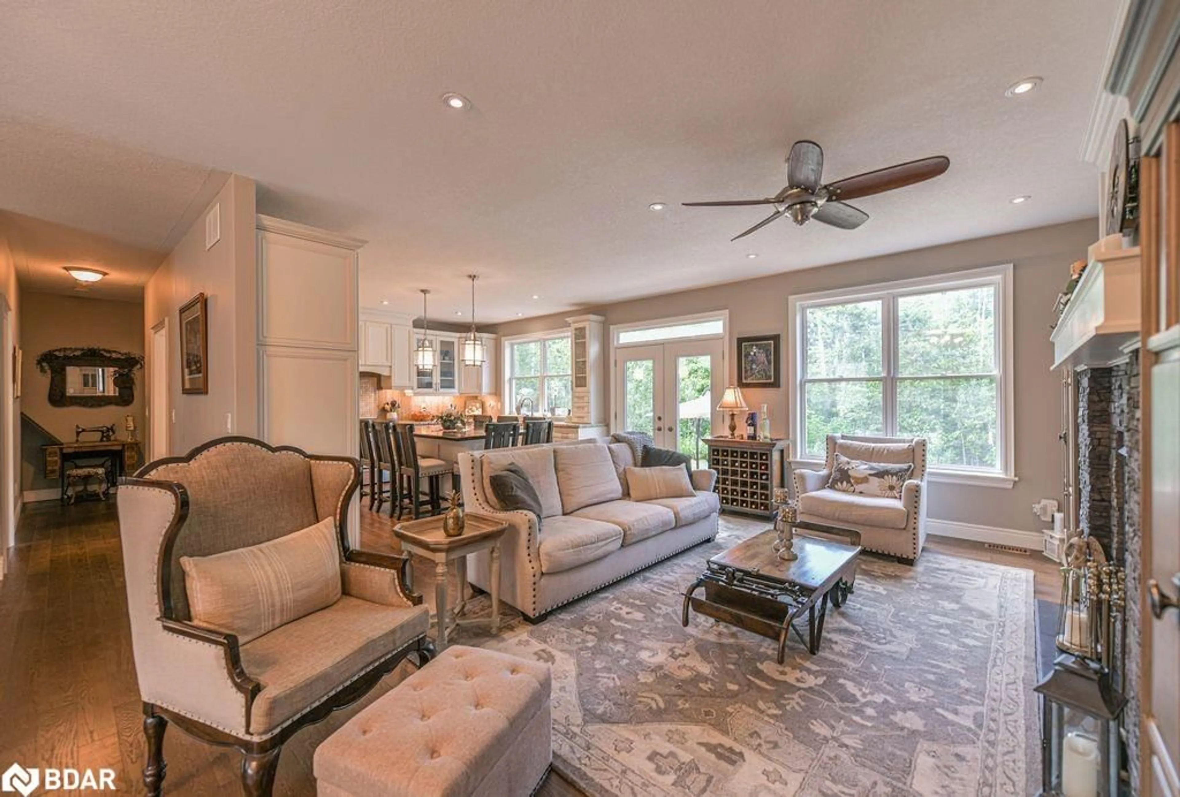Contact us about this property
Highlights
Estimated valueThis is the price Wahi expects this property to sell for.
The calculation is powered by our Instant Home Value Estimate, which uses current market and property price trends to estimate your home’s value with a 90% accuracy rate.Not available
Price/Sqft$530/sqft
Monthly cost
Open Calculator
Description
Beautiful bungalow in Wyldwood Estates--Bass Lake Woodlands! Set on a private lot in this sought after area, this bungalow blends elegance, comfort and modern convenience. Inside, you will find 3 bed including a primary retreat with a large walk in closet and luxurious 3 piece ensuite. Two additional upgraded bath, rich hardwood floors and beautiful millwork with panel detailing create an inviting high end feel. The chefs dream kitchen features a massive 4 x 7 island with seating for 8, and industrial style full fridge and freezer, steel appliances and loads of workspace--perfect for entertaining. The open concept living room boasts a stunning stone fireplace, while the lower level family room offers a cozy faux fireplace for relaxed evenings. Enjoy the convenience of the main floor laundry/mud room w/inside entry to attach double car garage that also has extra storage. Additional highlights include 9' ceilings, large games room, a professionally landscaped front walkway and entrance, a 10 x 12 shed plus a rough in electrical panel for a back up generator This home truly has it all--beautiful design with thoughtful upgrades and a picture perfect setting just minutes from Bass Lake, shopping or downtown Orillia.
Property Details
Interior
Features
Main Floor
Eat-in Kitchen
5.18 x 4.72Walkout to Balcony/Deck
Living Room
4.47 x 5.13engineered hardwood / fireplace
Laundry
2.29 x 3.43Bedroom
3.35 x 3.10Engineered Hardwood
Exterior
Features
Parking
Garage spaces 2
Garage type -
Other parking spaces 5
Total parking spaces 7
Property History
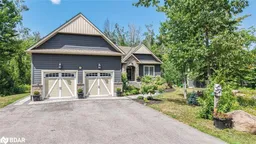 29
29
