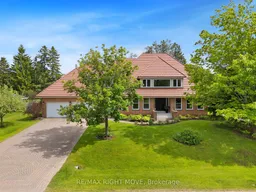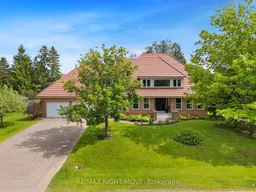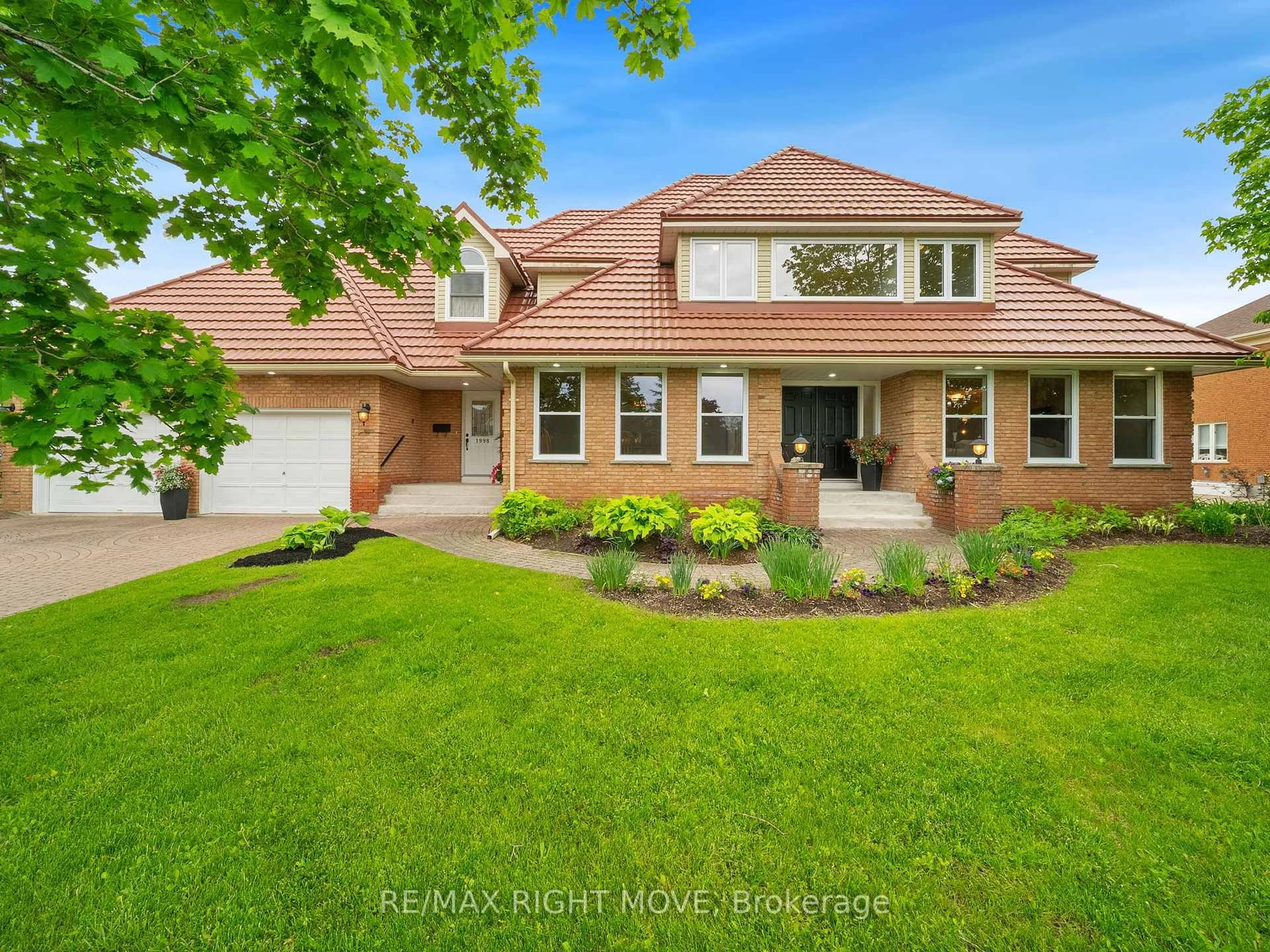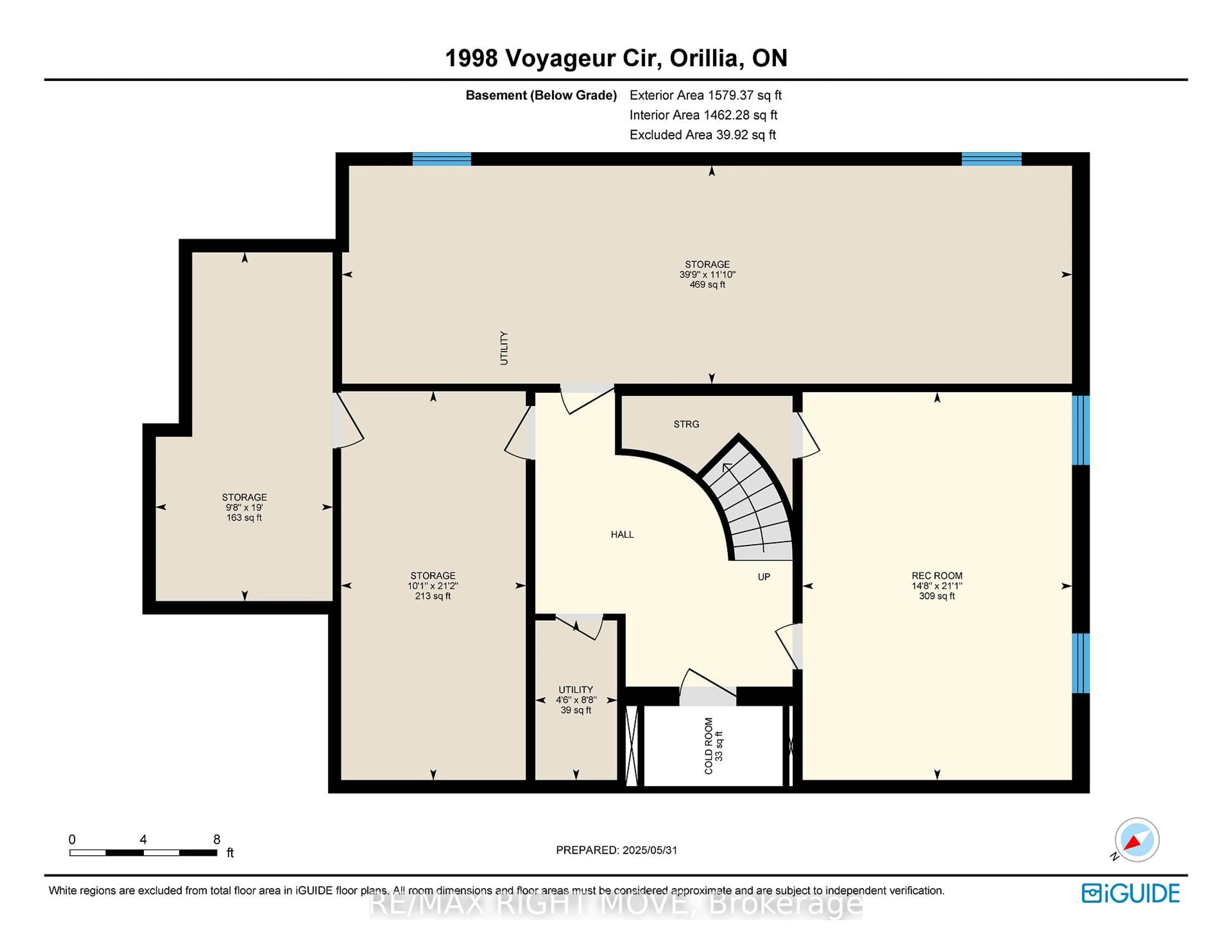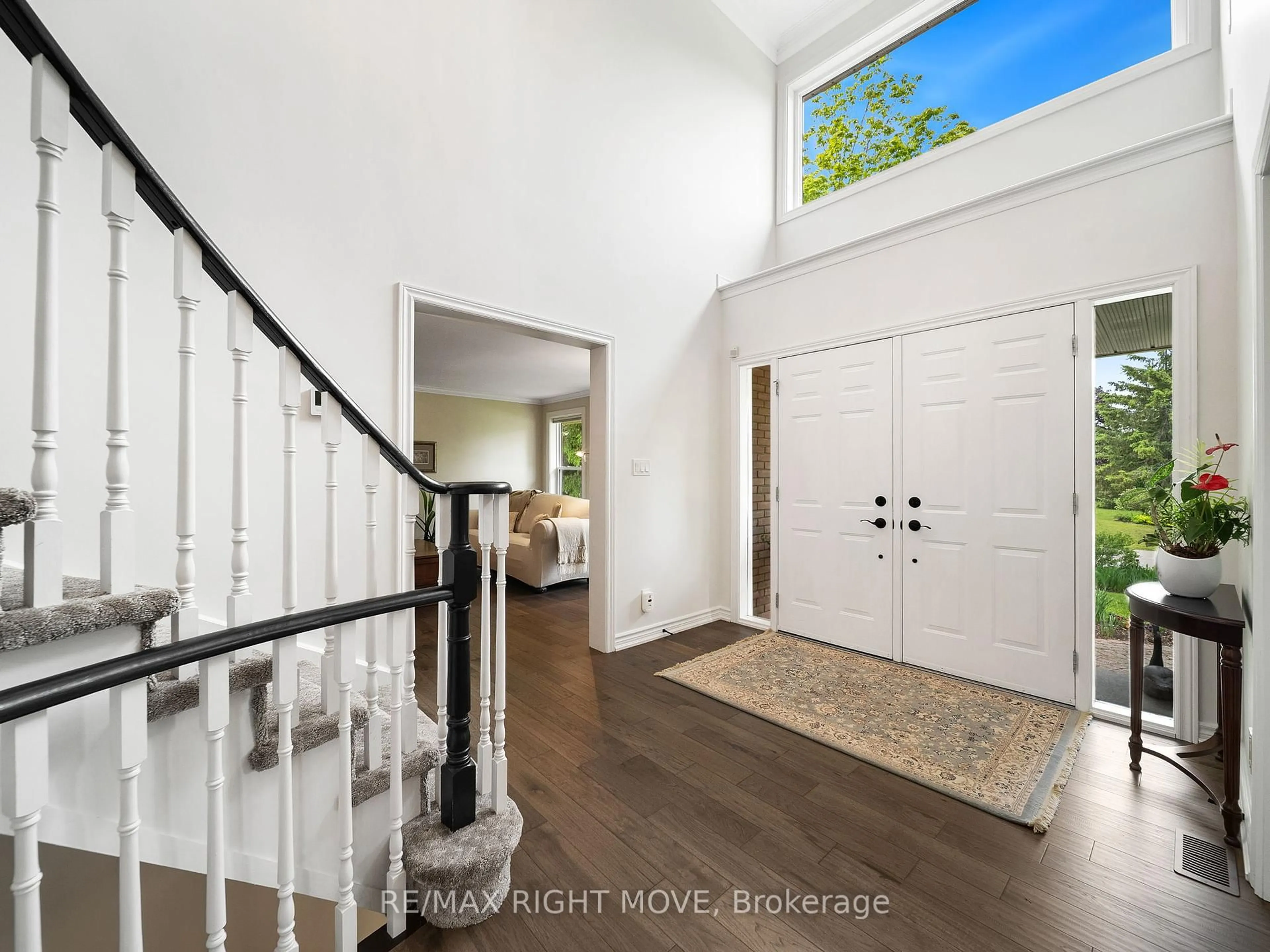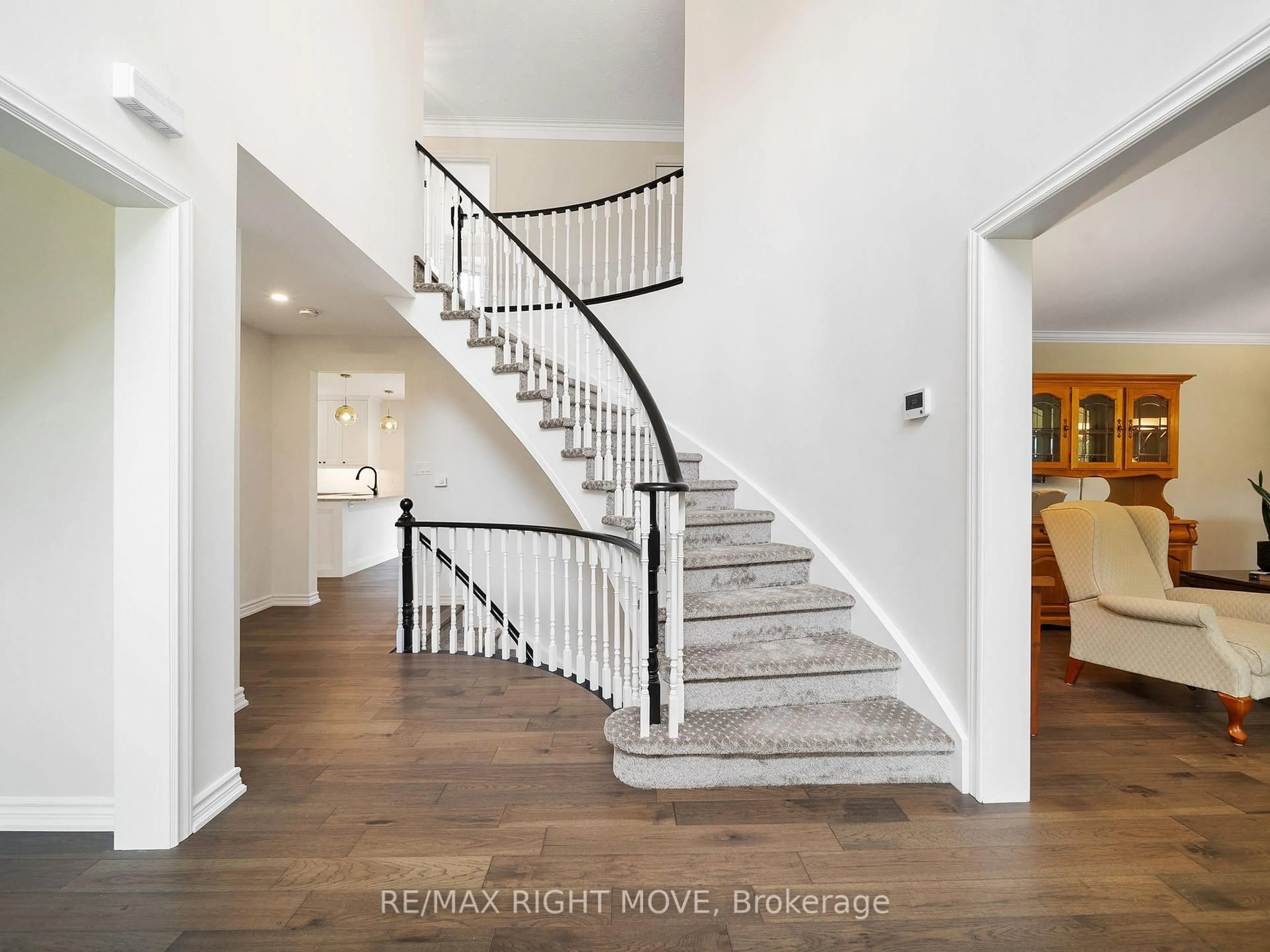1998 Voyageur Circ, Severn, Ontario L3V 7L3
Contact us about this property
Highlights
Estimated valueThis is the price Wahi expects this property to sell for.
The calculation is powered by our Instant Home Value Estimate, which uses current market and property price trends to estimate your home’s value with a 90% accuracy rate.Not available
Price/Sqft$425/sqft
Monthly cost
Open Calculator
Description
1998 Voyageur Circle is a blend of tranquility, convenience, and community charm that makes it a standout location for your family. Ten of many reasons you'll love this home. 1) Beautifully maintained Cape Cod-style residence with many new upgrades. 2) Nestled on a peaceful cul-de-sac in the Bass Lake Woodlands neighborhood. 3) A bright, modern kitchen, spacious living areas, 4 bedrooms, a bright office, hardwood flooring throughout. 4) A private backyard and deck perfect for summer entertaining. 5) Long-term added value includes a metal roof, new windows, lots of parking with a double-width paver stone driveway. 6) Steps away from a community playground, ideal for families with children. 7) A three-minute drive to the Bass Lake beach swimming area. 8) A desirable neighborhood known for its quiet streets and walkable charm, making daily strolls a pleasure. 9) Only five minutes from Orillia, where you'll find shopping centers, restaurants, healthcare services, and entertainment options. 10) Family-friendly environment with public elementary/secondary, Catholic elementary/secondary, French Schools, and College and University campuses all within a 10-minute drive or less.
Property Details
Interior
Features
Main Floor
Living
6.12 x 4.52Hardwood Floor
Dining
4.52 x 2.0Hardwood Floor
Kitchen
6.55 x 2.97Hardwood Floor
Kitchen
4.09 x 3.63Hardwood Floor
Exterior
Features
Parking
Garage spaces 2
Garage type Attached
Other parking spaces 4
Total parking spaces 6
Property History
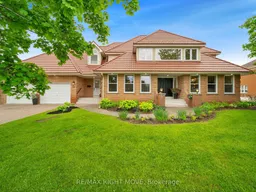 46
46