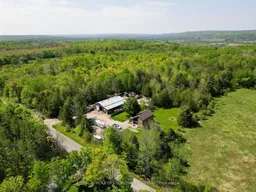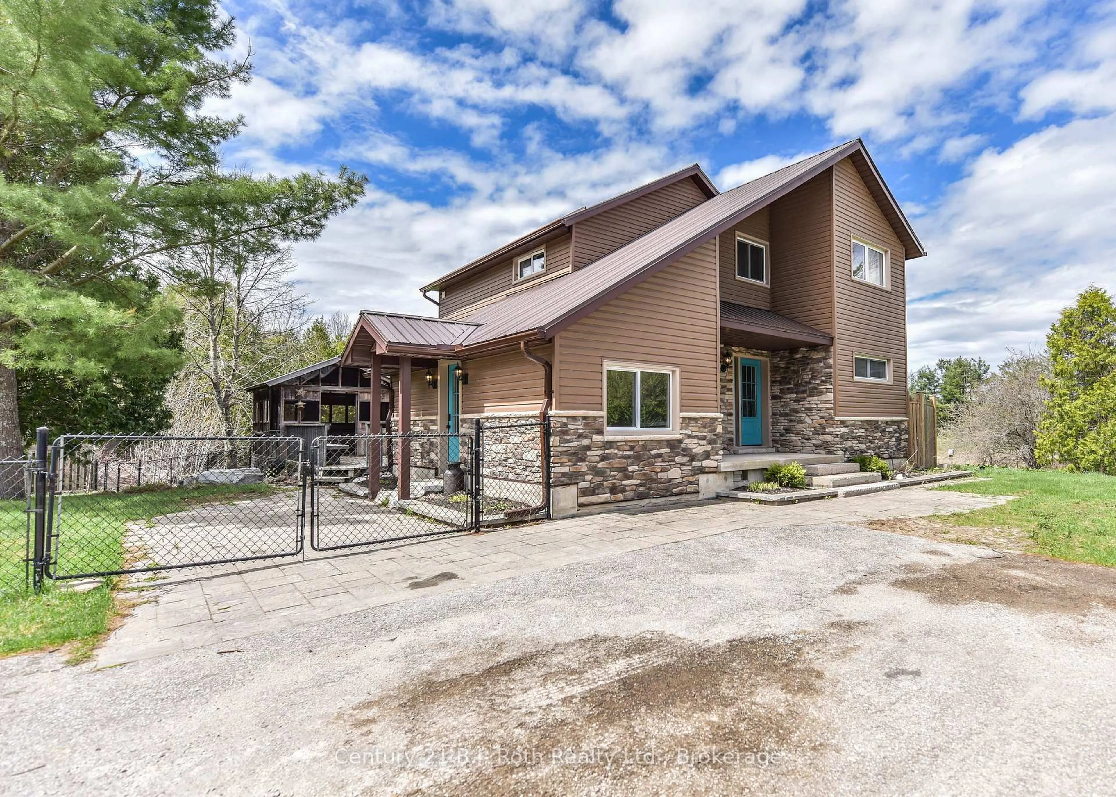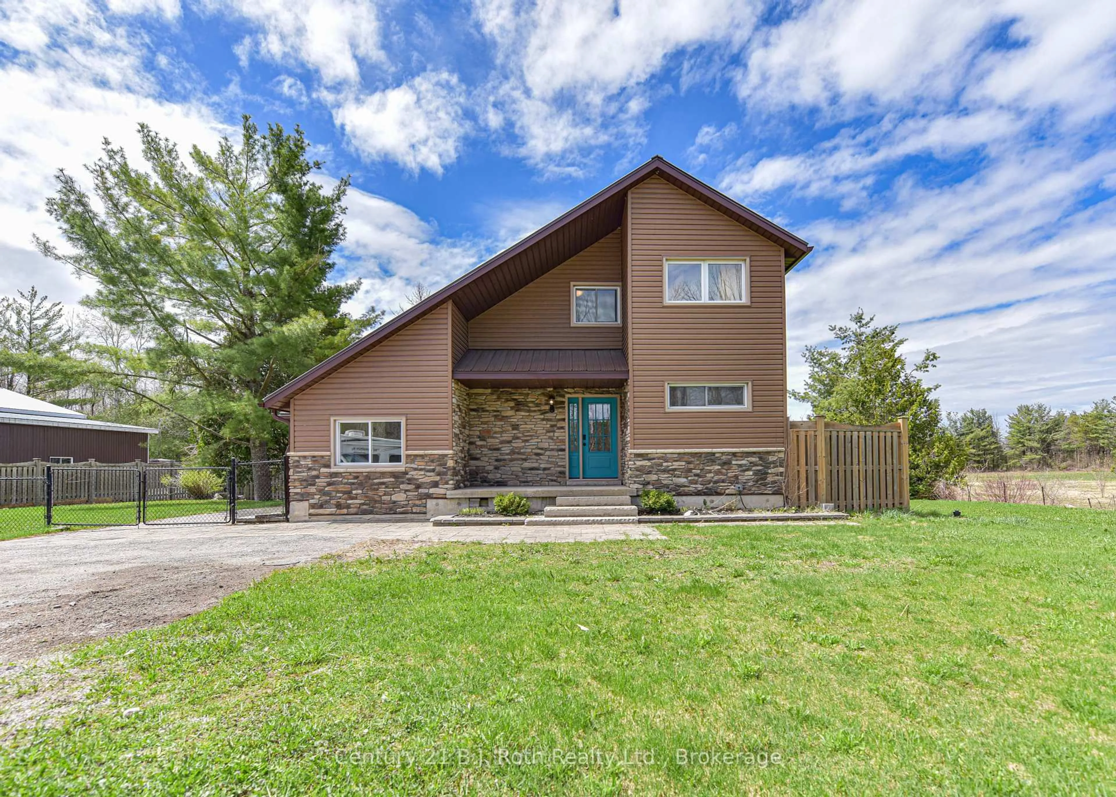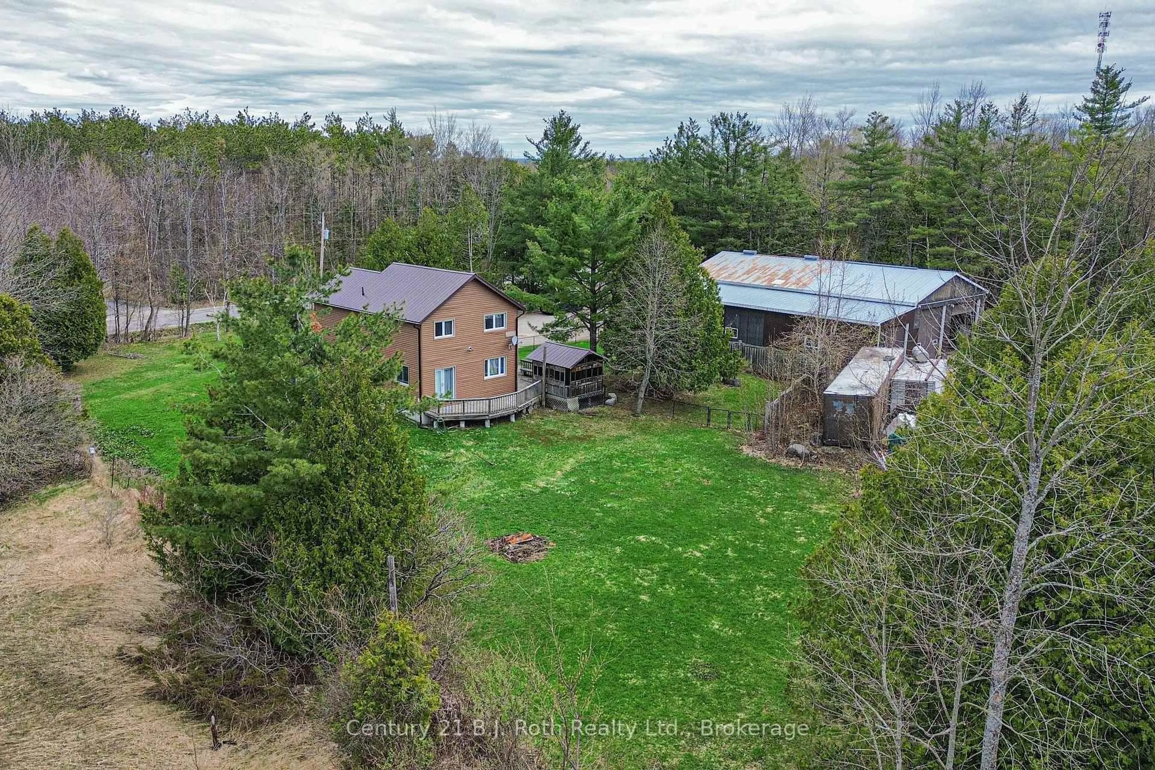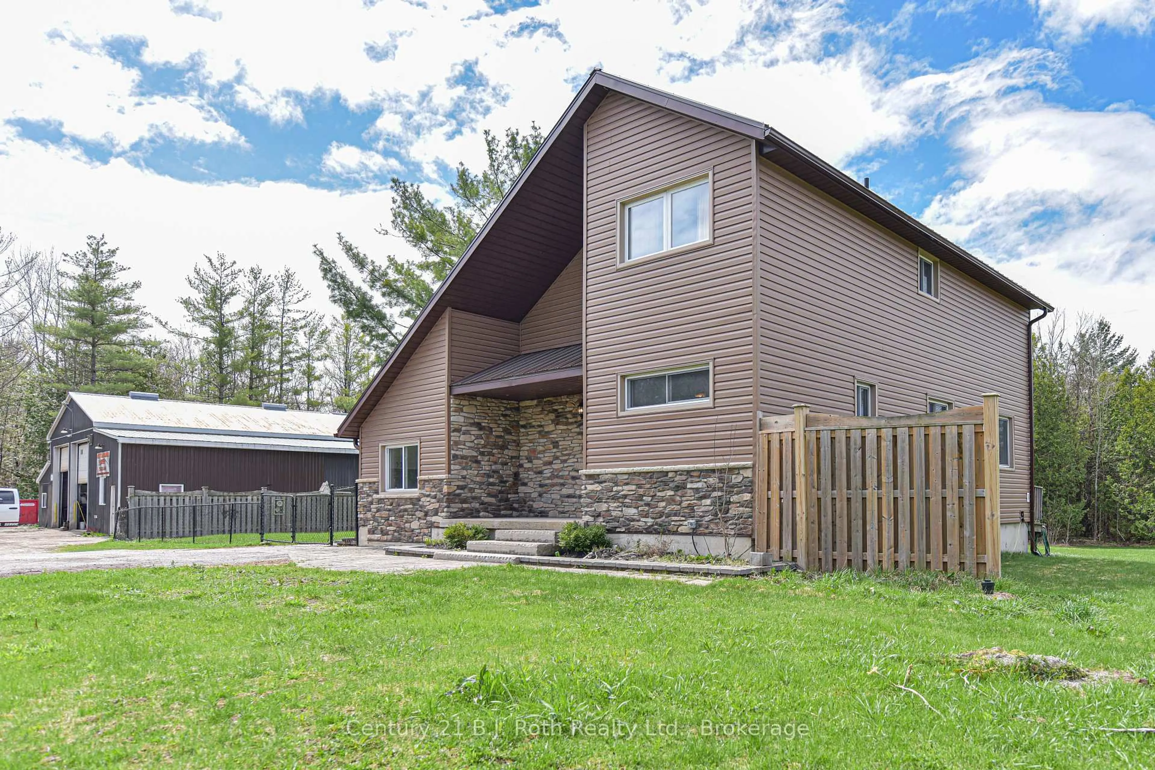1872 Anderson Line, Severn, Ontario L0K 1E0
Contact us about this property
Highlights
Estimated valueThis is the price Wahi expects this property to sell for.
The calculation is powered by our Instant Home Value Estimate, which uses current market and property price trends to estimate your home’s value with a 90% accuracy rate.Not available
Price/Sqft$874/sqft
Monthly cost
Open Calculator
Description
Country Living Meets Business Opportunity Beautiful Home with a Mechanics Dream Shop Close to the growing Village of Coldwater. Welcome to your ideal blend of country living and business potential! Situated on 1.433 acres, minute to the charming Village of Coldwater, easy access to Orillia and Barrie, at the Hwy 400 N and Hwy 12 W junction.This well-maintained country home offers the peace and privacy of country and features 3 bedrooms and 1 and a half bathrooms, and home office, with a cozy, functional layout designed for comfort and simplicity. Enjoy morning coffee on the private deck or in the hot tub - unwind in the generous backyard, surrounded by open skies and mature trees.What truly sets this property apart is the massive shop, designed and properly zoned for the heavy equipment motor vehicle repair. Boasting high ceilings, reinforced concrete floors, drive-thru oversized doors, and ample power supply, its built to handle big projects. Whether you're working on trucks, tractors, busses or cars, this space is ready to go. Large shop 72 X 36 main building with 4 12 wide by 14 high driver thru doors, a 25,000lb 4-post lift and a 7,000lb 2 post lift, new radiant heat, large compressor and employee lunch room.South Side addition includes a 12 by 30 Tool room, a 12 by 8 Used Oil storage room and a 34 by 12 lean-to with storage container.North Side addition of 72 by 14 includes an additional shop bay with a 10 wide by 12 high door and a length of 46 including a 4500 lb 2-post lift, Utility Room with a back-up generator, and an office/reception area.Whether you're looking to simplify your lifestyle, start a home-based business, or just enjoy more space to work and live, this property delivers. Move in, set up shop, and start living your country dream today!
Property Details
Interior
Features
Upper Floor
2nd Br
3.63 x 2.873rd Br
3.35 x 2.67Br
5.03 x 3.63Bathroom
2.87 x 2.87Exterior
Features
Parking
Garage spaces 2
Garage type Detached
Other parking spaces 18
Total parking spaces 20
Property History
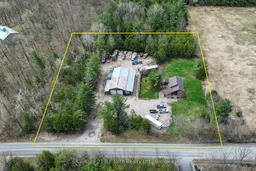
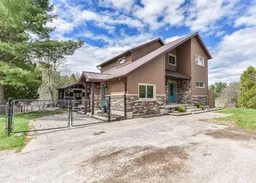 47
47