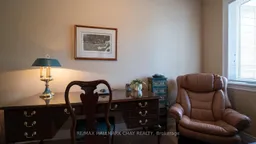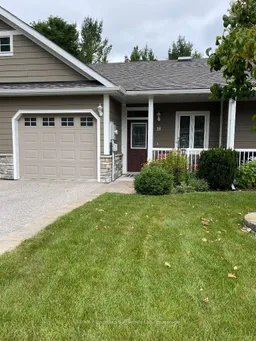This beautifully upgraded model home nestled in a peaceful cul-de-sac within a desirable adult-living communities. This elegant bungalow is designed for effortless living, offering a seamless blend of comfort, style, & modern convenience for the 55+ lifestyle. Begin with a stepless entry perfect for accessibility. Inside discover the high-quality finishes, including eng. hardwood flooring in a warm Asian Maple tone (New Dec. '22) paired with smooth ceilings throughout & crown moulding. Spacious open-concept layout features a stunning maple kitchen w/soft-close cabinetry, granite countertops, maple crown molding, 9ft ceiling, large bright skylight & stylish s/s appliances, ideal for entertaining & comfort. Enjoy cozy evenings by the natural gas stone fireplace with a wood mantle in the living room. Retreat to the spacious primary suite complete with a large walk-in closet and luxurious 4-piece ensuite with granite counters. Additional features include upgraded trim and faucets, quality ceramic tile, and plush carpeting with an upgraded underpad in the bedrooms.Outside, features low-maintenance James Hardie cedar-milled siding & stone accents while complementing a beautiful backyard. A 16 x 30 interlock patio, detailed interlocking at the front entry & driveway PLUS no neighbours behind. The garage offers inside entry and accommodates 1 vehicle, with parking for 2 more in the drive plus additional guest parking available. This Quality Home is built with care & attention to detail including R20 walls & R40 insulation, a 2022-owned hot water heater, air conditioning, & $250/mo fee that cover snow removal, lawn maintenance, & landscaping. Walk to downtown Coldwaters shops, restaurants, and amenities, with quick access to Hwy 12 & 400 making your drive to Midland, Orillia & Barrie a breeze. This thoughtfully designed home is perfect for downsizers seeking quality, comfort, and community. This is a rare opportunity don't miss out! Book your showing today, see the video!
Inclusions: fridge, stove, dishwasher, washer, dryer, 2x garage remote, hot water heater (owned)
 Listing by trreb®
Listing by trreb®
 Listing by trreb®
Listing by trreb®



