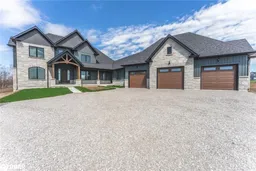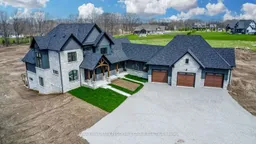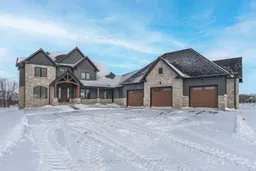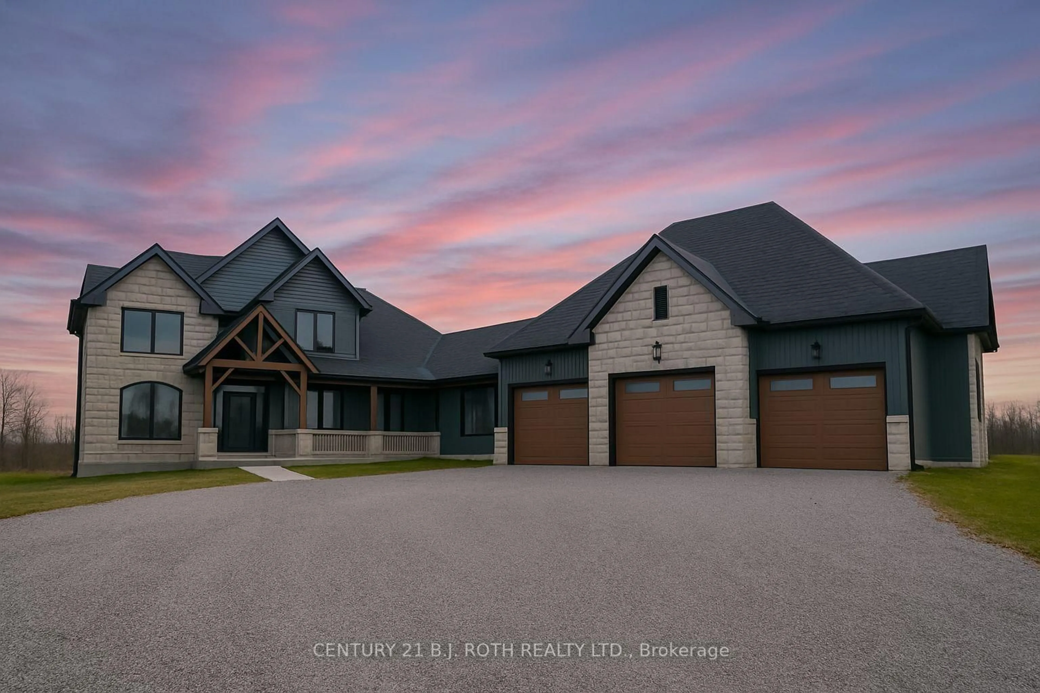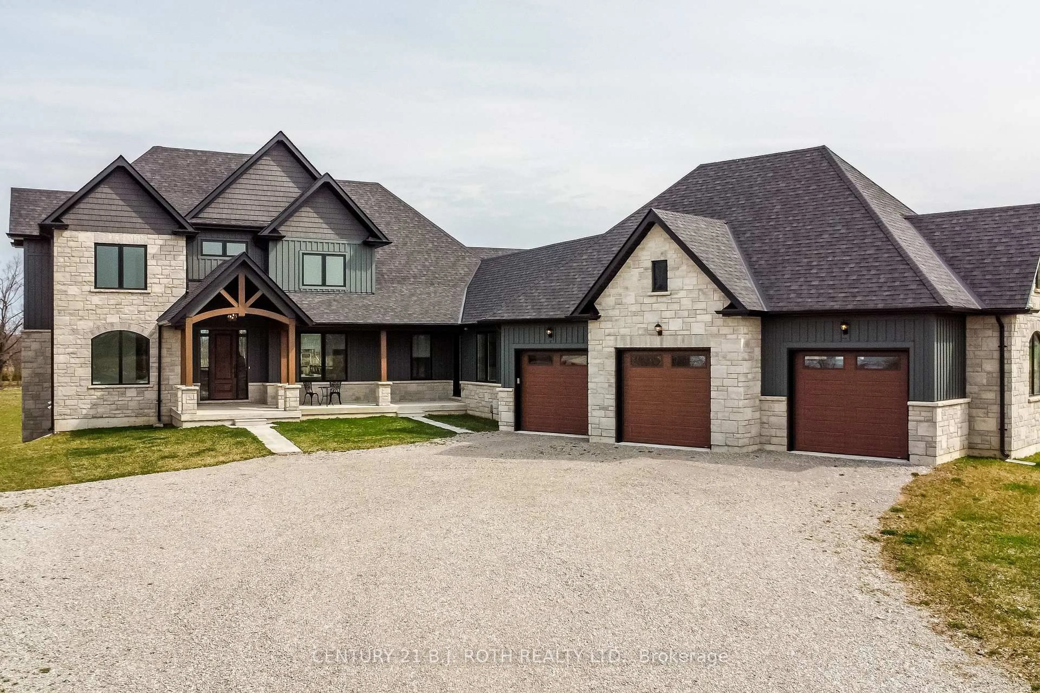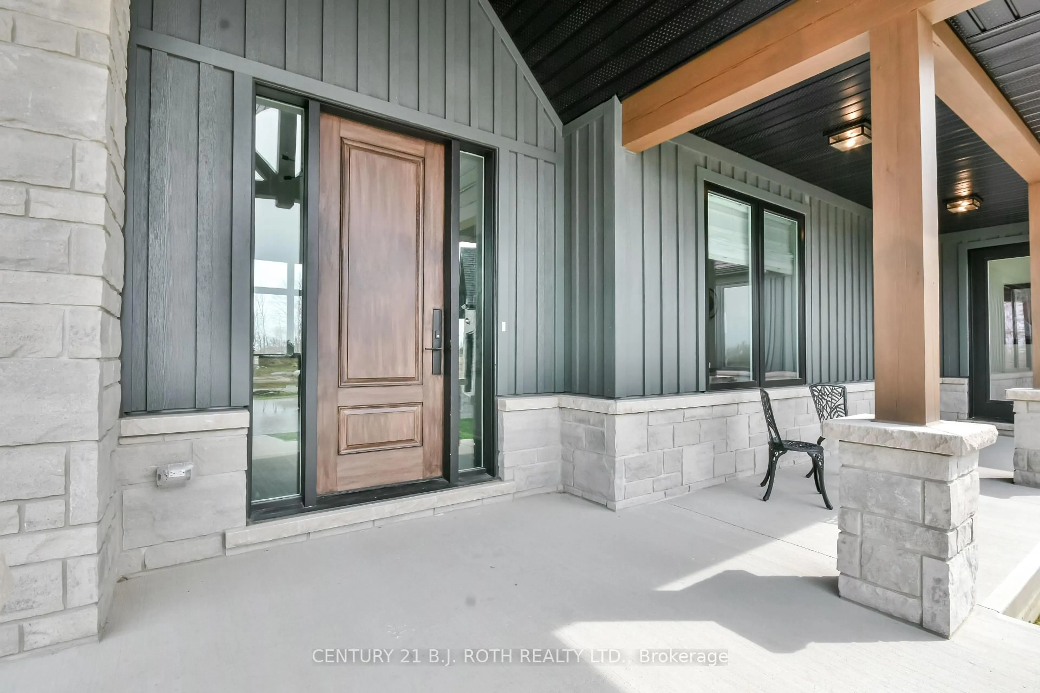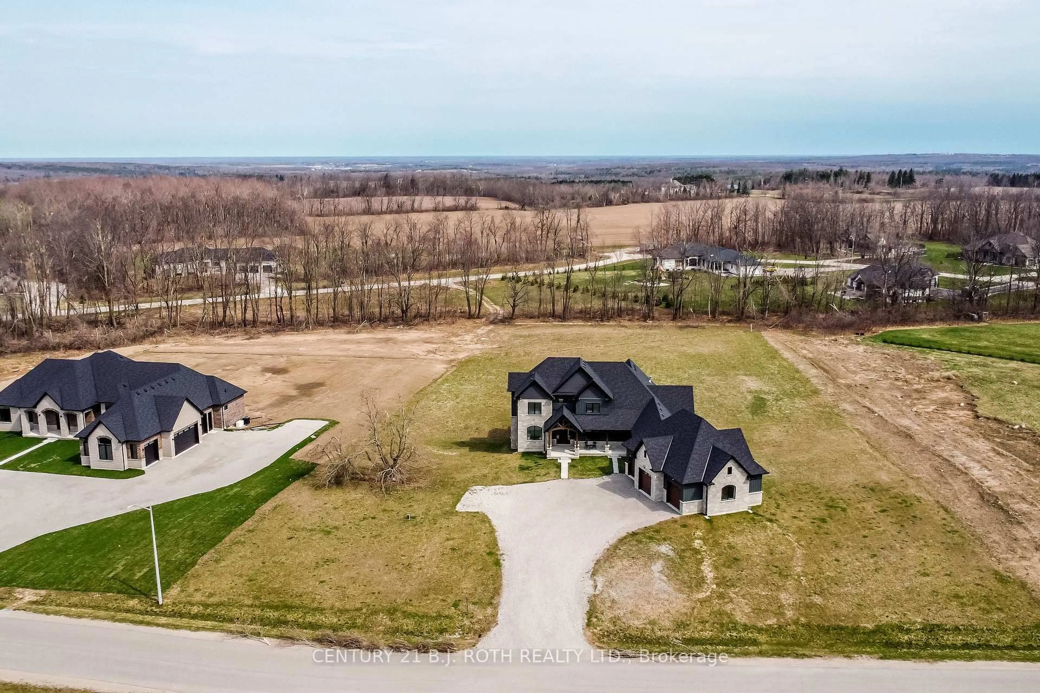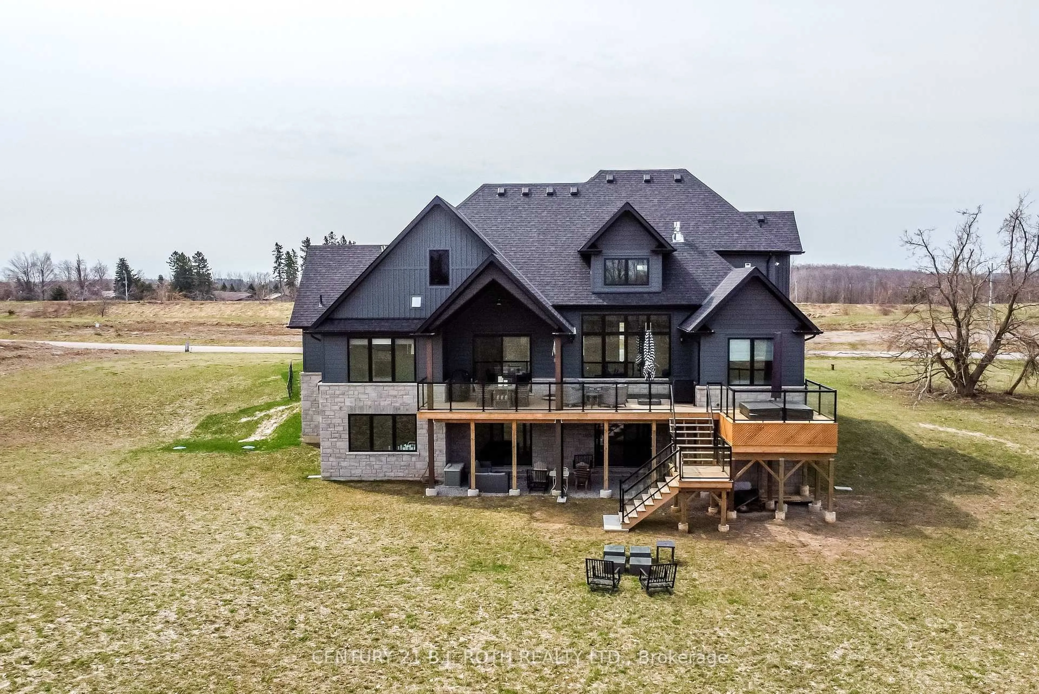1679 Windemere Lane, Severn, Ontario L3V 6H2
Contact us about this property
Highlights
Estimated ValueThis is the price Wahi expects this property to sell for.
The calculation is powered by our Instant Home Value Estimate, which uses current market and property price trends to estimate your home’s value with a 90% accuracy rate.Not available
Price/Sqft$534/sqft
Est. Mortgage$9,444/mo
Tax Amount (2025)$9,681/yr
Days On Market13 hours
Description
Experience unparalleled luxury at 1679 Windemere Lane, a newly constructed bungaloft nestled on nearly two acres in Severn's prestigious Rural Severn enclave. This 4-bedroom, 4-bathroom estate spans approximately 3600 sq. ft. above grade, offering a harmonious blend of modern sophistication and timeless elegance. The home's exterior showcases a refined combination of stone and contemporary finishes, complemented by an oversized triple garage featuring a convenient drive-through bay to the backyard. At the heart of the home lies a chef's dream kitchen, adorned with a spacious island, and striking black and gold accents. It includes an oversized gas range and wine fridge, seamlessly connected to a versatile butler's pantry equipped with a wet bar and beverage cooler. The family room boasts a soaring vaulted ceiling and an elegant fireplace, creating a warm and inviting atmosphere. Floor-to-ceiling windows flood the space with natural light, while a partially covered deck with glass railings offers panoramic views, perfect for entertaining. The main-floor primary suite serves as a private retreat, featuring a spacious walk-in closet and a spa-like ensuite with heated floors and an oversized walk-in shower. A second main-floor bedroom is ideal for guests or extended family, while two additional bedrooms and a 4-piece bathroom are located on the upper level. The thoughtfully designed mudroom includes heated floors, an oversized closet, a dog wash station, and direct access to both the yard and garage. The unfinished basement, with two walkouts, offers potential for additional living space. Drilled well water supply and septic system, and sprinkler system in the front yard. Conveniently located near Bass Lake and just a 5-minute drive to West Ridge Place, this estate offers both tranquility and accessibility. This property exemplifies refined living in Severn.
Property Details
Interior
Features
Ground Floor
Primary
4.37 x 4.425 Pc Ensuite / W/I Closet / Fireplace
Other
1.93 x 3.892nd Br
3.35 x 3.33Kitchen
5.87 x 3.23B/I Bar / Walk-Out / Centre Island
Exterior
Features
Parking
Garage spaces 3
Garage type Attached
Other parking spaces 10
Total parking spaces 13
Property History
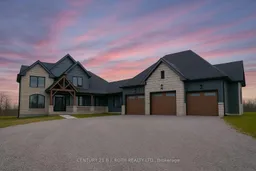 31
31