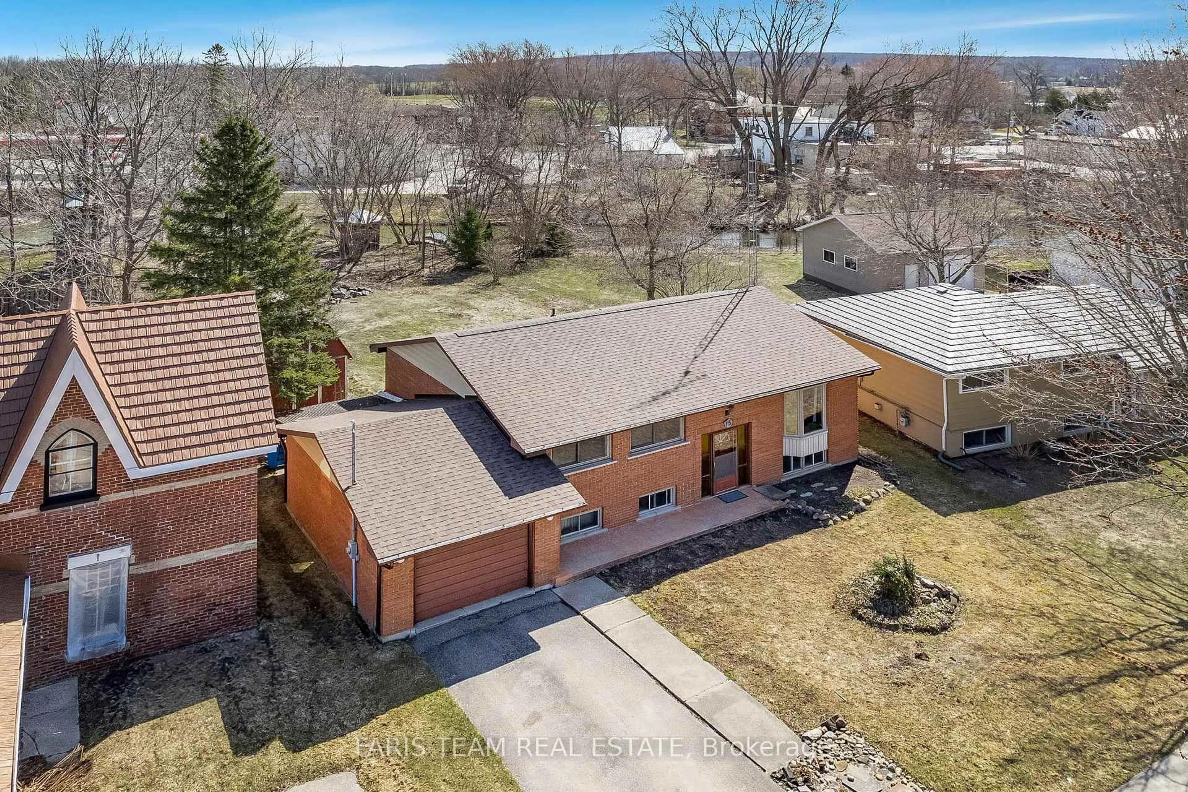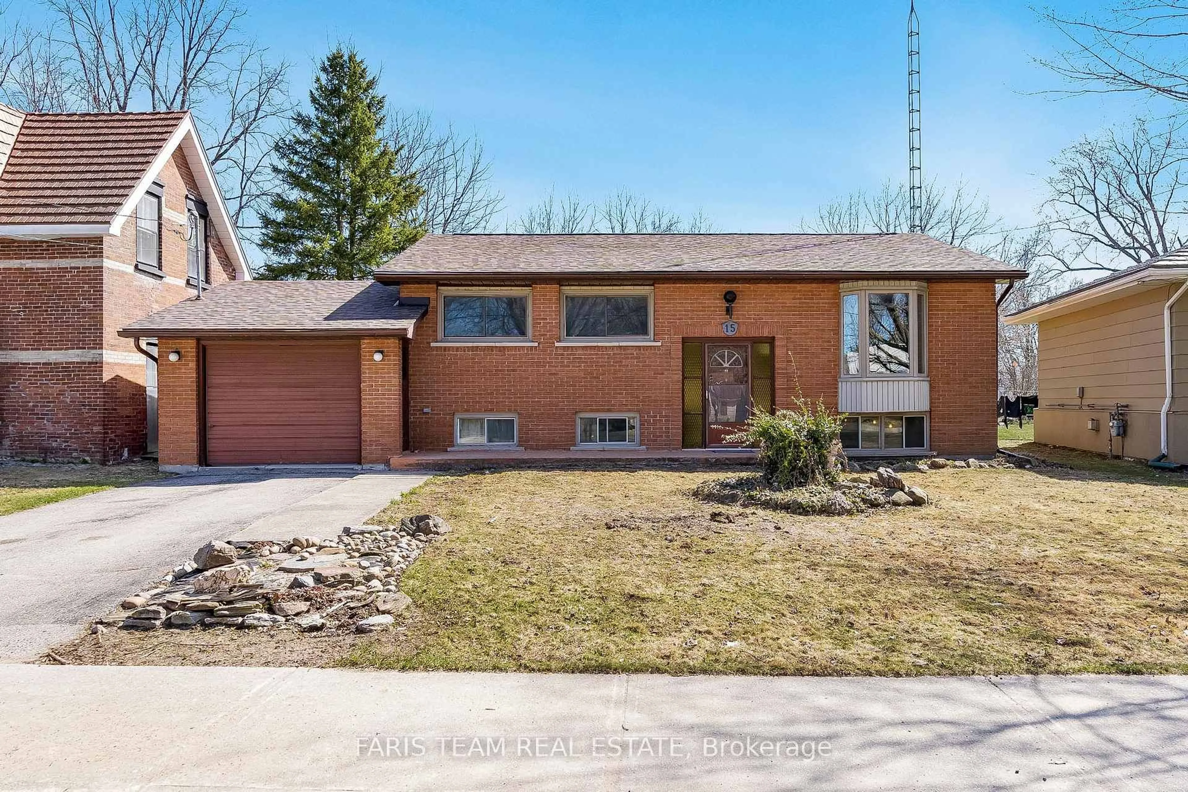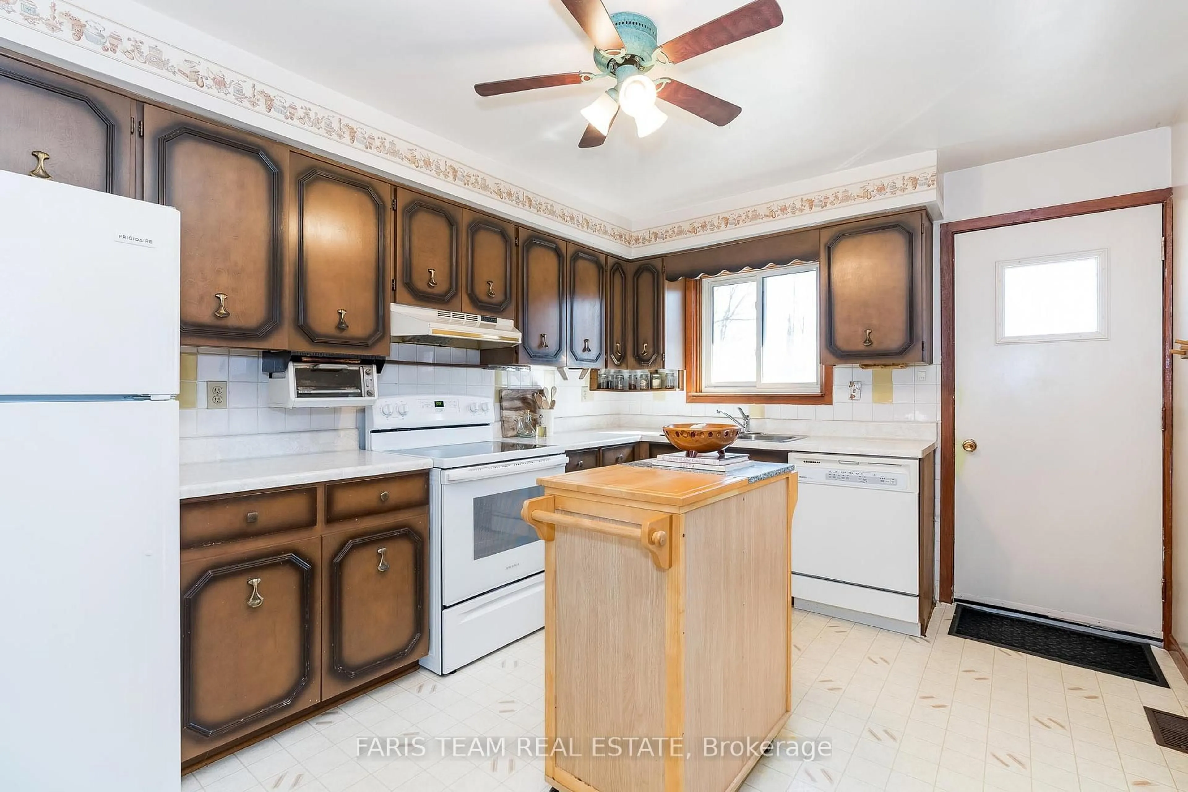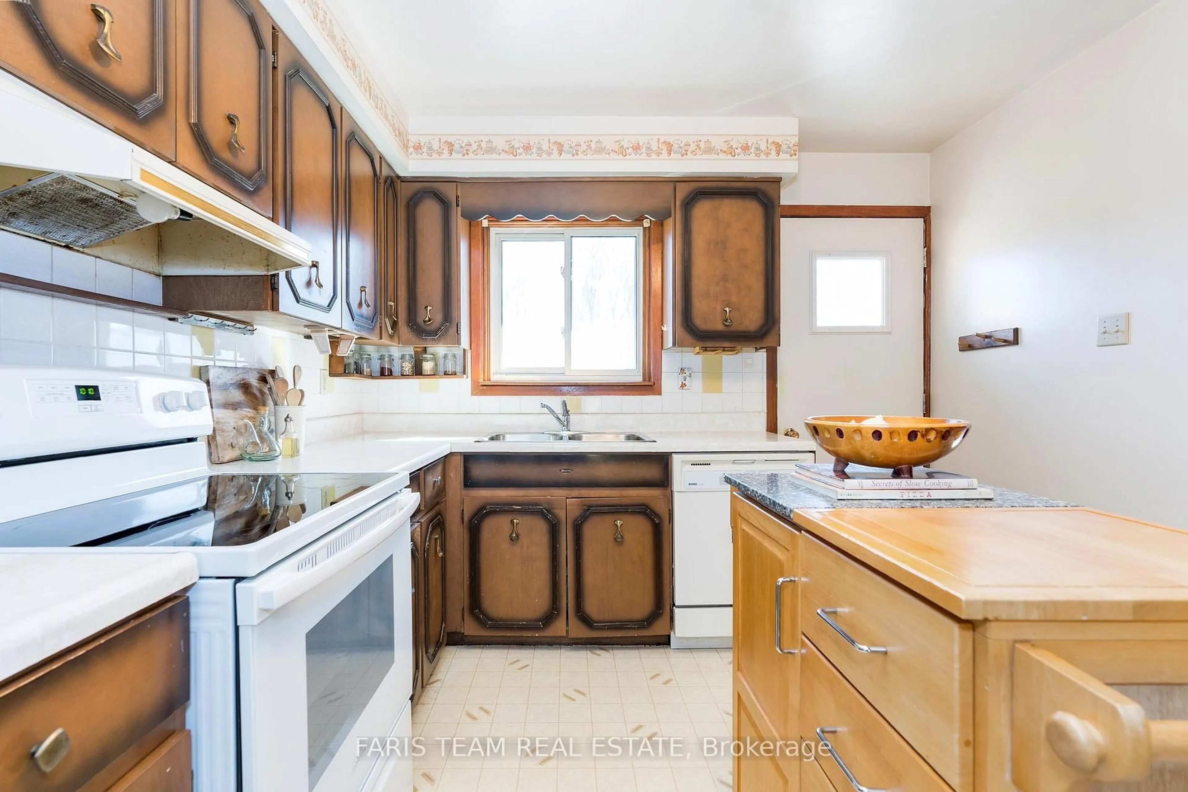15 Eplett St, Severn, Ontario L0K 1E0
Contact us about this property
Highlights
Estimated ValueThis is the price Wahi expects this property to sell for.
The calculation is powered by our Instant Home Value Estimate, which uses current market and property price trends to estimate your home’s value with a 90% accuracy rate.Not available
Price/Sqft$433/sqft
Est. Mortgage$2,362/mo
Tax Amount (2024)$1,078/yr
Days On Market17 hours
Description
Top 5 Reasons You Will Love This Home: 1) Enjoy the convenience of walking distance to downtown Coldwater, the arena, and local amenities, with quick and easy access to Highway 12 just minutes away 2) Finished basement expanding your living space, featuring an additional bedroom, a full bathroom, and a cozy recreation room for family gatherings or leisure 3)Finished basement expanding your living space, featuring an additional bedroom, a full bathroom, and a cozy recreation room for family gatherings or leisure 4) Benefit from an oversized single-car garage for added functionality, including a backyard access door and a secondary garage door for ultimate convenience 5) Charming all-brick bungalow hosting three bedrooms on the main level, complemented by two full bathrooms, making it a perfect fit for families or those looking to downsize. 1,138 above grade sq.ft. plus a finished basement. Visit our website for more detailed information
Property Details
Interior
Features
Bsmt Floor
Other
3.21 x 2.88Window / Closet / Semi Ensuite
Rec
8.5 x 3.84Vinyl Floor / Wet Bar / Window
Br
5.46 x 4.9Window
Exterior
Features
Parking
Garage spaces 1
Garage type Attached
Other parking spaces 2
Total parking spaces 3
Property History
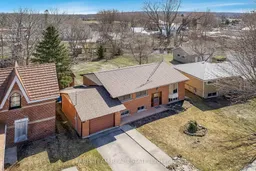 23
23
