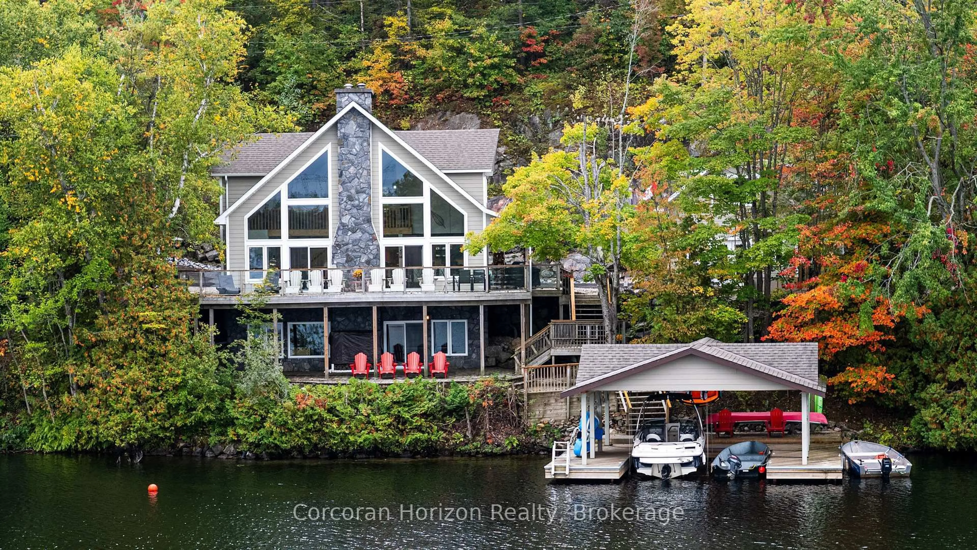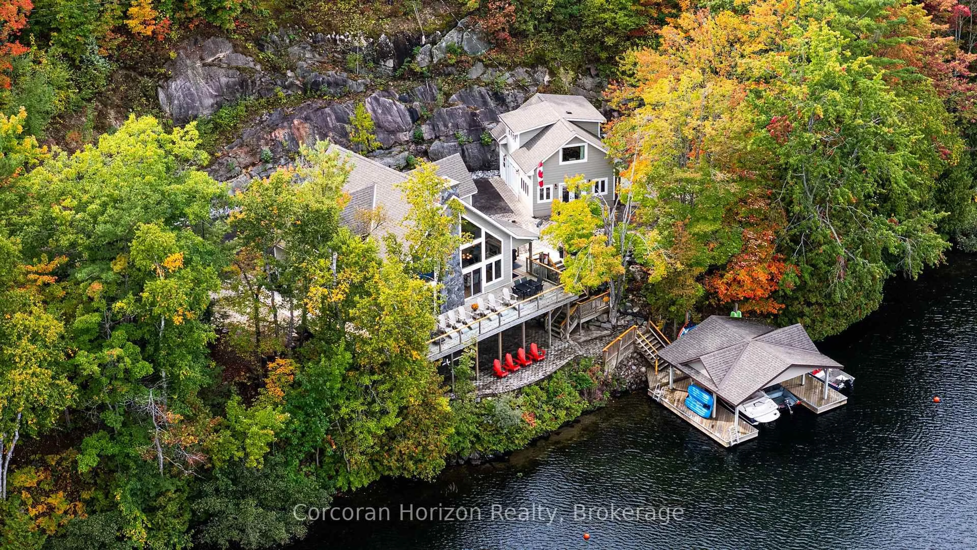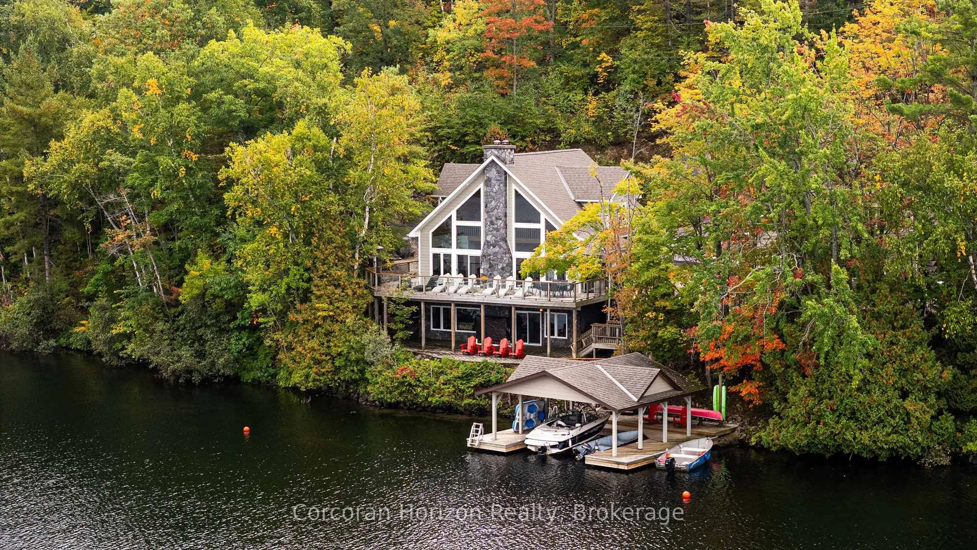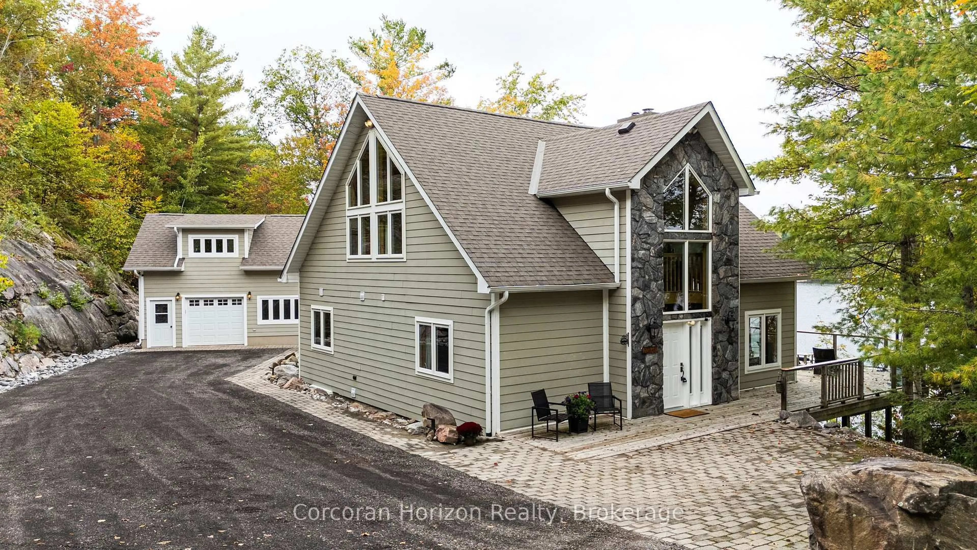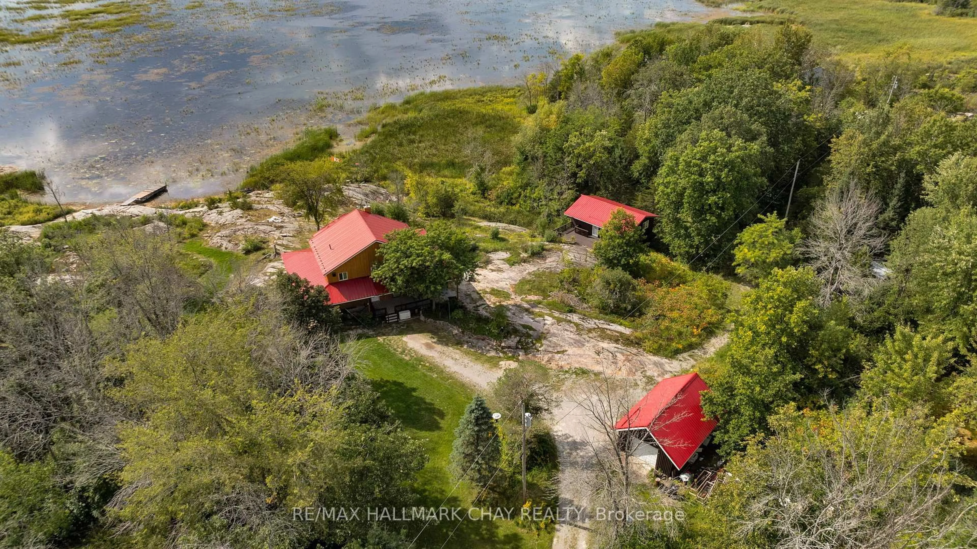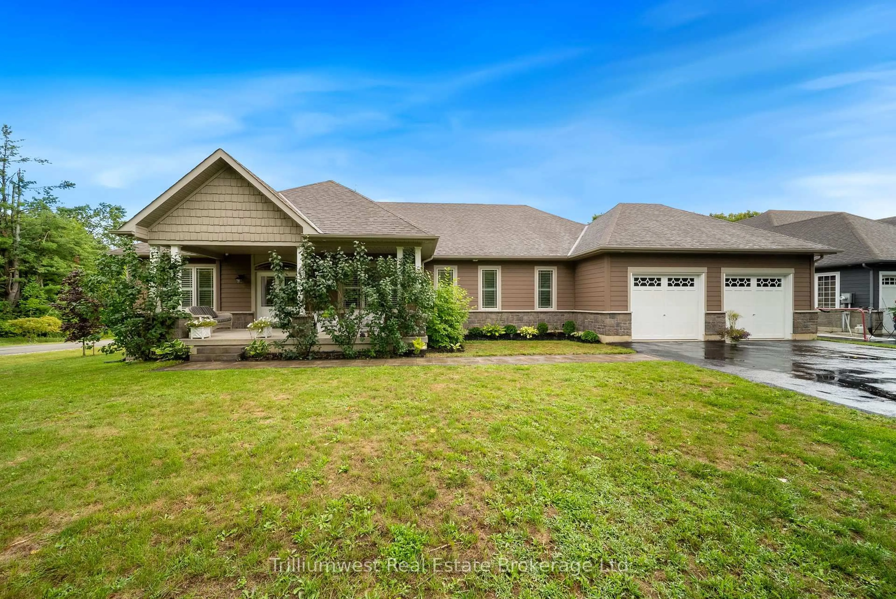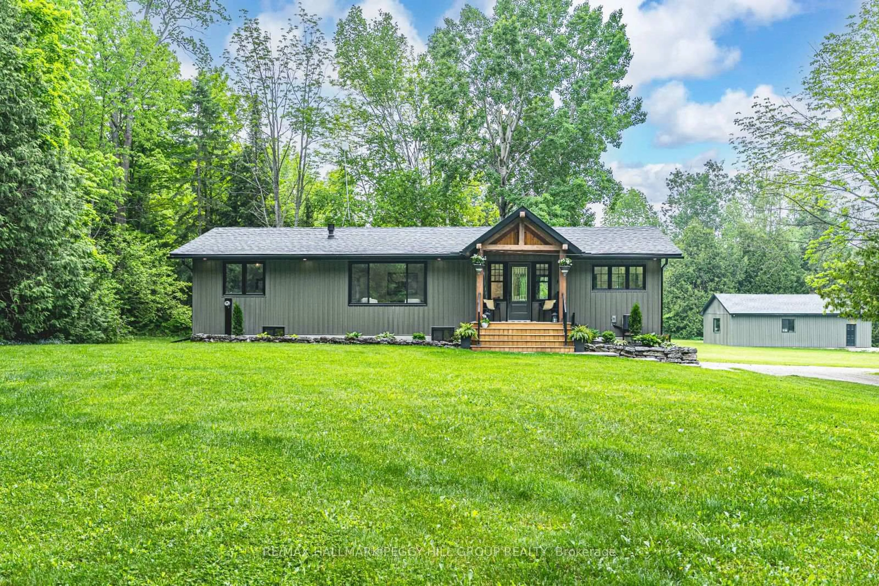1481 Emily Lane, Severn, Ontario L0K 1E0
Contact us about this property
Highlights
Estimated valueThis is the price Wahi expects this property to sell for.
The calculation is powered by our Instant Home Value Estimate, which uses current market and property price trends to estimate your home’s value with a 90% accuracy rate.Not available
Price/Sqft$1,447/sqft
Monthly cost
Open Calculator
Description
Escape to your dream retreat on the shores of Gloucester Pool, just steps from the Big Chute. This 5-bedroom, 3-bathroom cottage home delivers the best of waterfront living with a balance of adventure, relaxation, and charm.The main level, with custom granite fireplace, features a spacious eat-in kitchen, open-concept dining and living areas with vaulted ceilings, and a seamless walkout to a large deck overlooking the lake. A cozy recreation room offers the perfect space to unwind after a day outdoors. Set against rugged granite outcroppings and surrounded by mature trees, the property offers privacy, landscaped grounds for family fun, and multiple outdoor living areas designed for entertaining. At the shoreline, a well-built double boat port with cable lift and additional docking makes lake life effortless, with deep, clean water ideal for swimming and boating.This location is a four-season playground: direct access to the Trent-Severn Waterway for boaters, excellent fishing from your own shore, and nearby snowmobile and ATV trails for winter adventure. Hiking trails, golf, and ski hills are all within easy reach. Whether gathering with family, hosting friends, or seeking a peaceful escape, this Gloucester Pool property is the complete package, a true four-season escape.
Property Details
Interior
Features
Main Floor
Kitchen
3.65 x 3.43Stainless Steel Appl / Combined W/Family / hardwood floor
Dining
2.63 x 3.43hardwood floor / W/O To Patio / Combined W/Kitchen
Living
6.38 x 6.8W/O To Deck / Vaulted Ceiling / Fireplace
Primary
3.67 x 4.56hardwood floor / Window / Closet
Exterior
Parking
Garage spaces 1
Garage type Detached
Other parking spaces 5
Total parking spaces 6
Property History
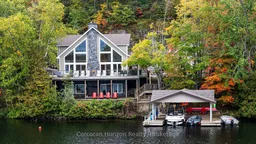 49
49
