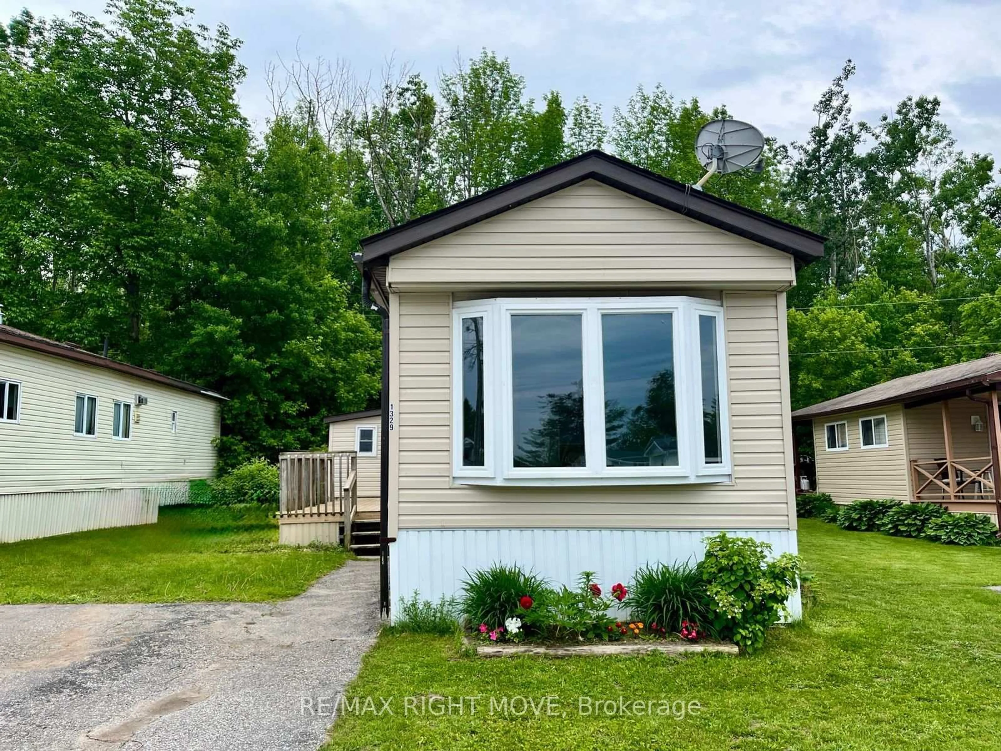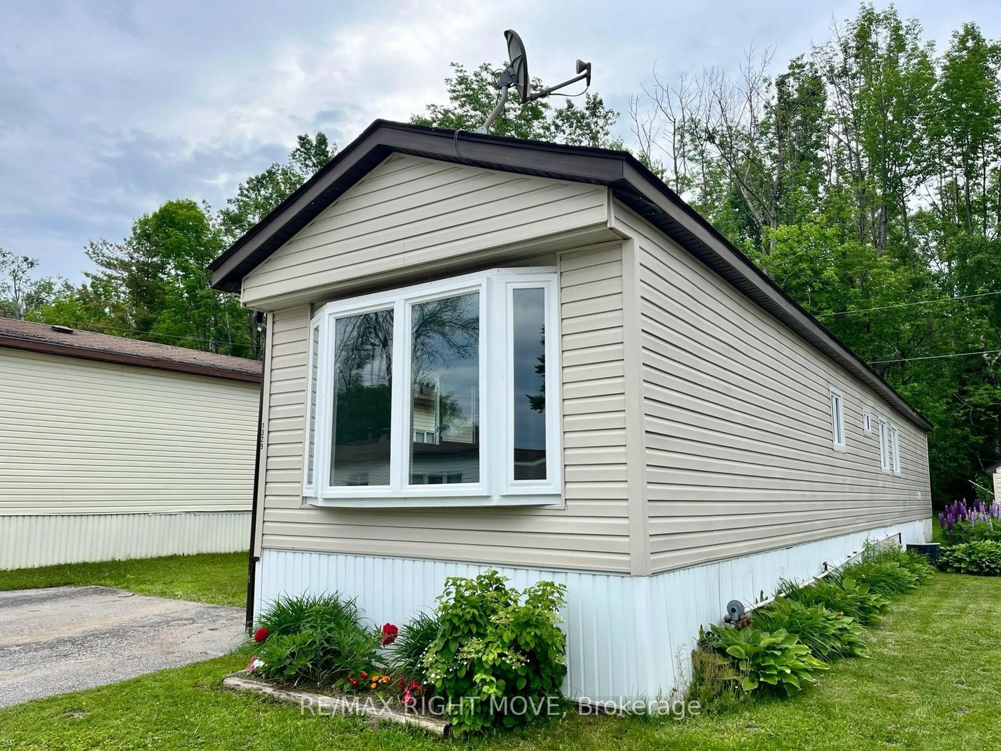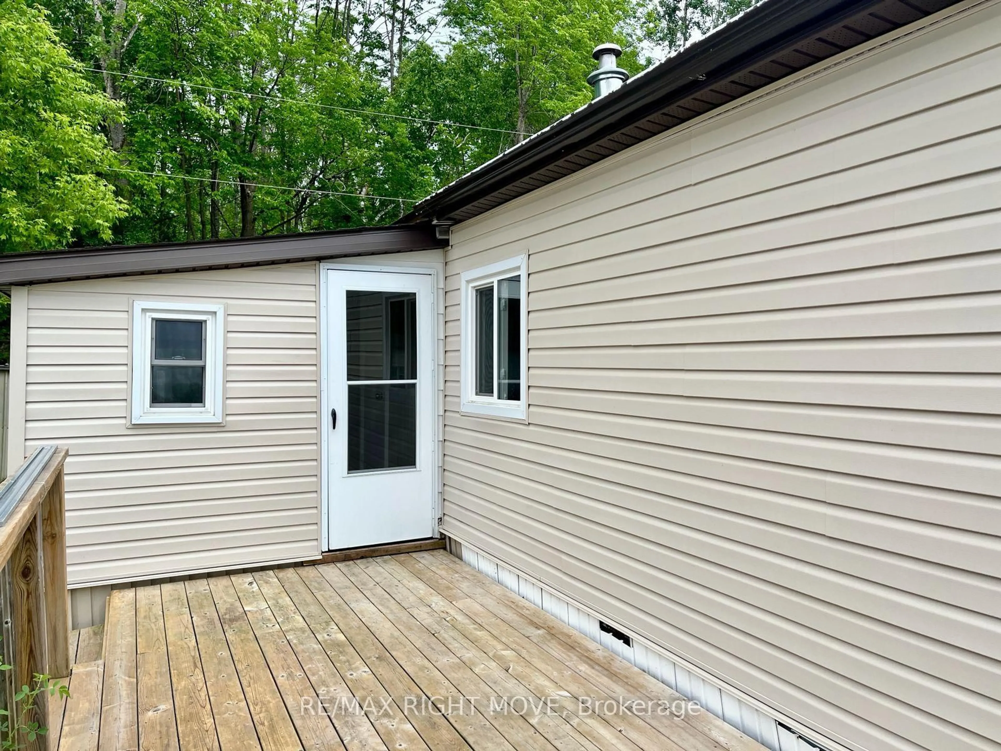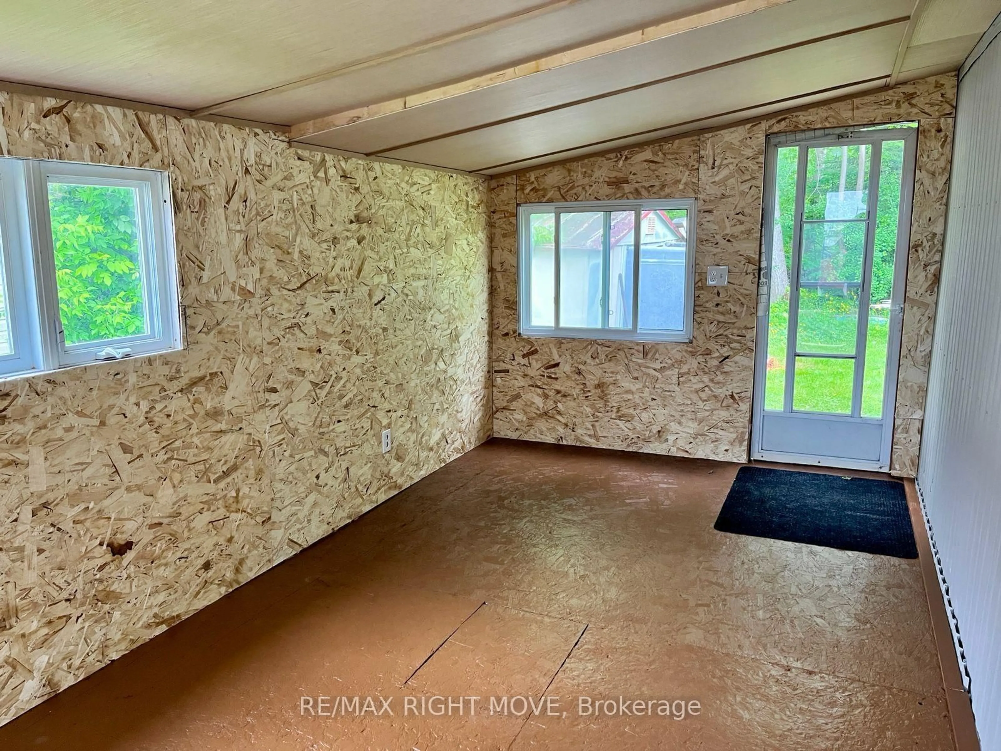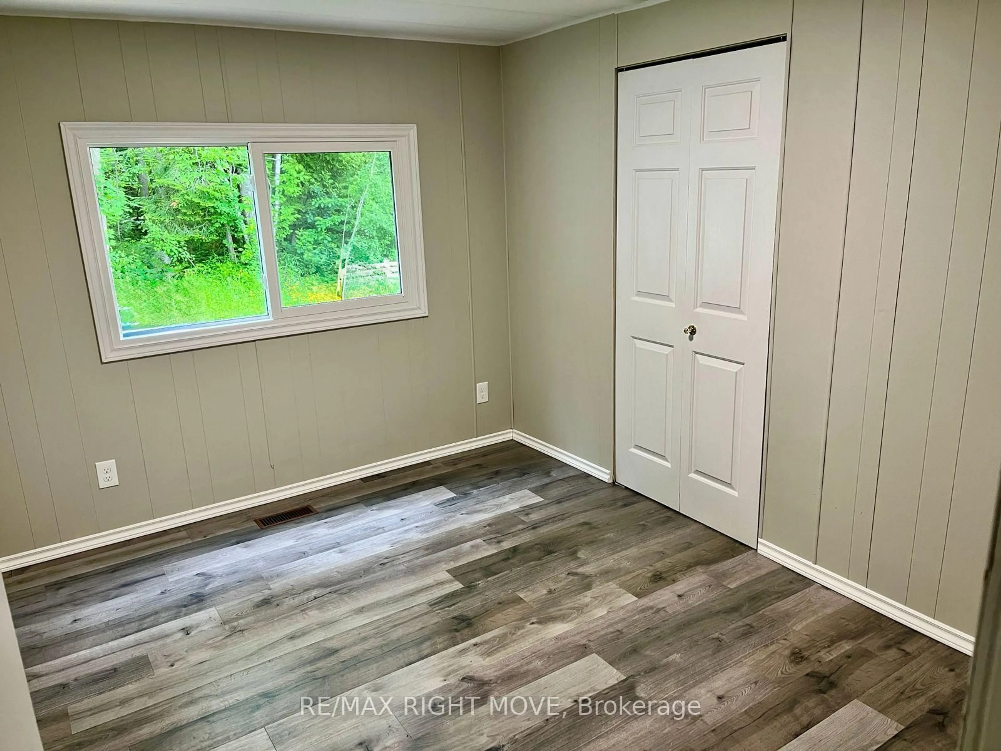1329 Hilltop Rd, Severn, Ontario L3V 0V1
Contact us about this property
Highlights
Estimated ValueThis is the price Wahi expects this property to sell for.
The calculation is powered by our Instant Home Value Estimate, which uses current market and property price trends to estimate your home’s value with a 90% accuracy rate.Not available
Price/Sqft$304/sqft
Est. Mortgage$1,117/mo
Tax Amount (2025)-
Days On Market12 days
Description
Welcome to Silver Creek Estatesa quiet, friendly community in the heart of Severn, just minutes from Orillia! This updated 2-bedroom, 1-bathroom mobile home offers 720 sq ft of comfortable, low-maintenance living and backs onto a serene forest for added privacy and a peaceful view. Inside, you'll find brand new vinyl plank flooring, updated trim, and fresh paint throughout. One bedroom features built-in storage, maximizing space and functionality. The spacious mudroom adds extra storage and convenience, while the back deck provides the perfect spot to relax and enjoy nature. Recent updates include windows and siding (2023) and a roof (2022), air conditioning, offering peace of mind for years to come. Dont miss your chance to own this affordable, move-in ready home.
Property Details
Interior
Features
Exterior
Parking
Garage spaces -
Garage type -
Total parking spaces 2
Property History
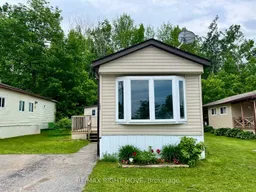 14
14Get up to 1% cashback when you buy your dream home with Wahi Cashback

A new way to buy a home that puts cash back in your pocket.
- Our in-house Realtors do more deals and bring that negotiating power into your corner
- We leverage technology to get you more insights, move faster and simplify the process
- Our digital business model means we pass the savings onto you, with up to 1% cashback on the purchase of your home
