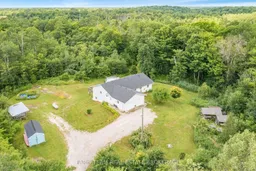Top 5 Reasons You Will Love This Home: 1) Discover the serenity of country living in this charming bungalow nestled on 6.9 private acres, just 10 minutes from town with quick access to Highway 400, surrounded by nature and teeming with wildlife, it's a peaceful retreat where quiet mornings and starry nights awaits 2) The ground-level walkout basement features a fully self-contained in-law suite, complete with its own entrance, two bedrooms, a full bathroom, an eat-in kitchen, a spacious living area, separate laundry, and full-sized windows that invite in plenty of natural light 3) Fully insulated and heated two-car garage offering versatility for use as a gym, workshop, or extra storage space, and includes two garage door openers and a convenient exterior access door 4) Keep energy cost in check with an efficient propane furnace, plus the added benefit of an outdoor hot water wood boiler for supplemental heating 5) The main level offers a bright, open living space with large patio doors, oak kitchen cabinetry, a propane stove, newer dishwasher, and main level laundry, designed for everyday ease and ideal for hosting family and friends. 1,660 above grade sq.ft. plus a finished basement. Visit our website for more detailed information.
Inclusions: Fridge (x2), Stove (x2), Dishwasher, Washer (x2), Dryer (x2), Existing Window Coverings, Above Ground Pool (as-is).
 35
35


