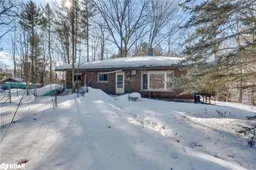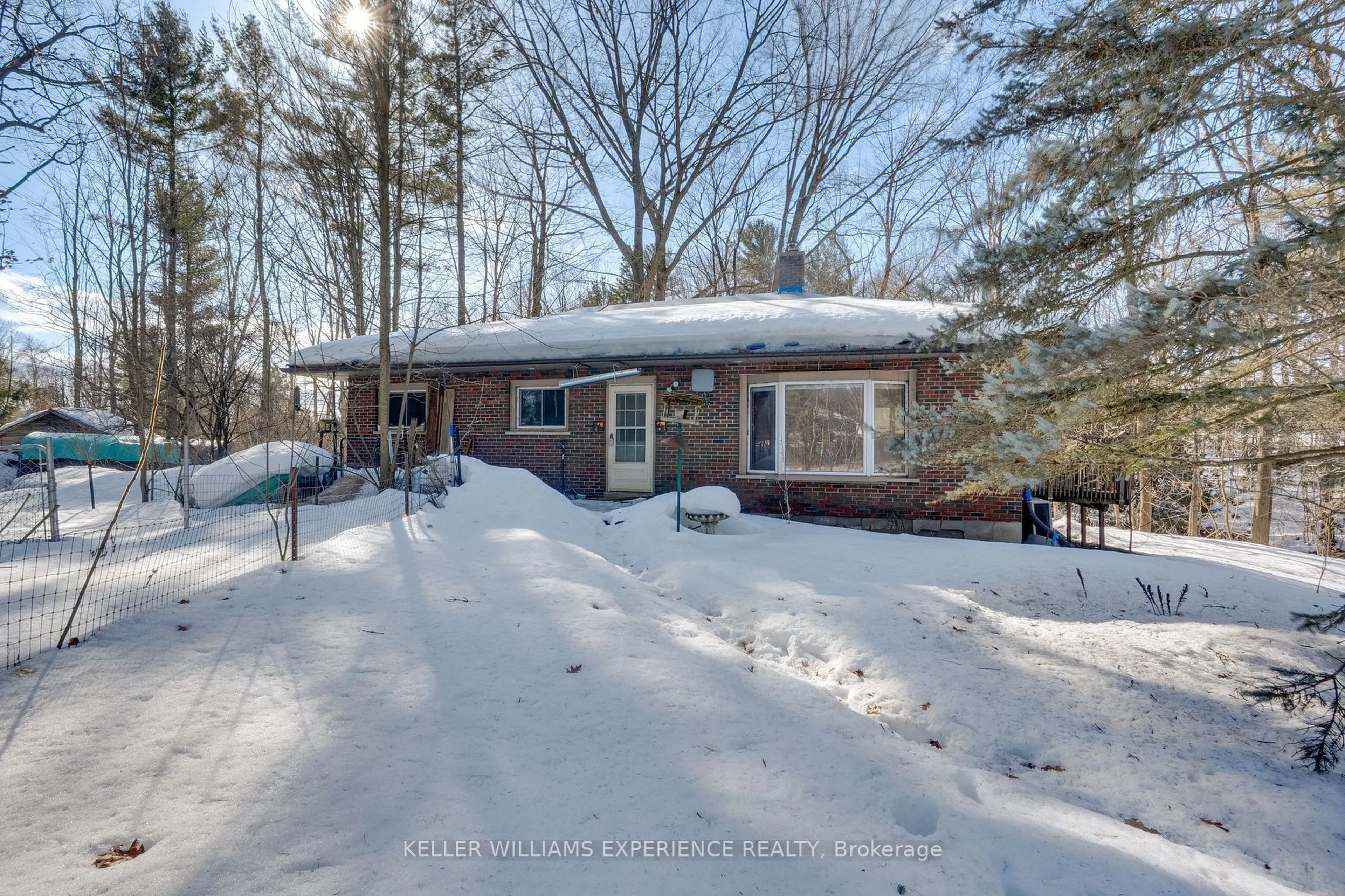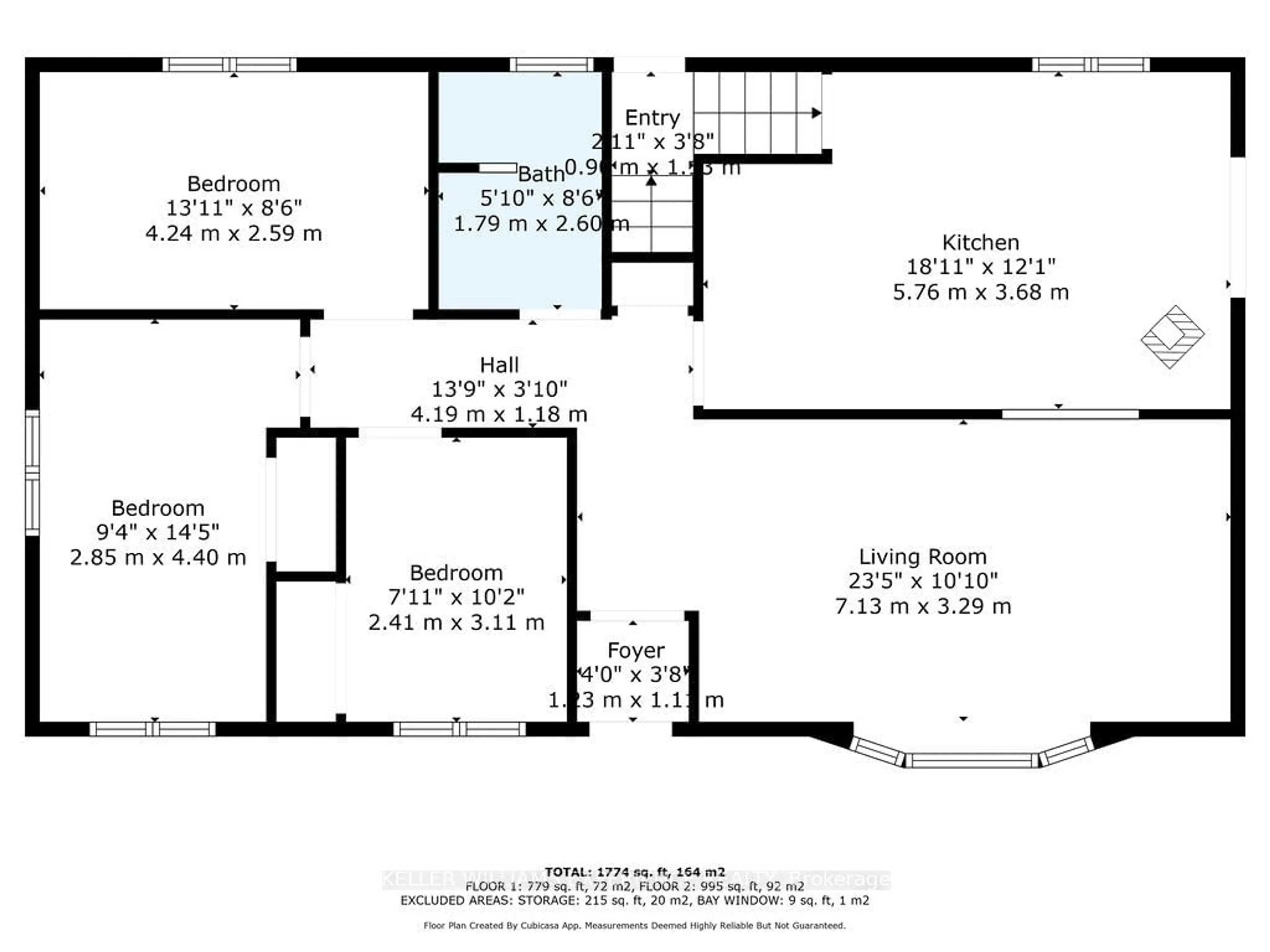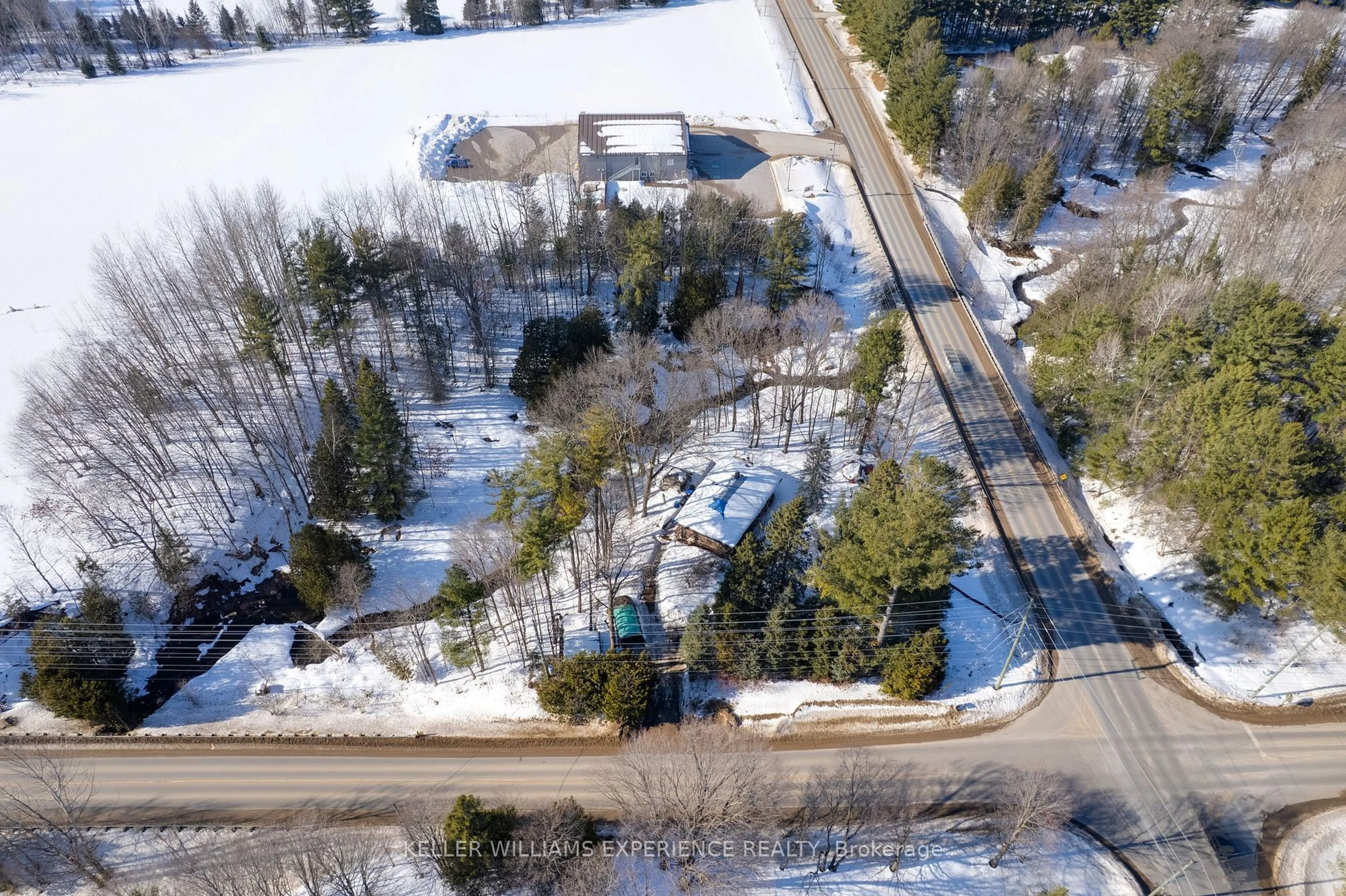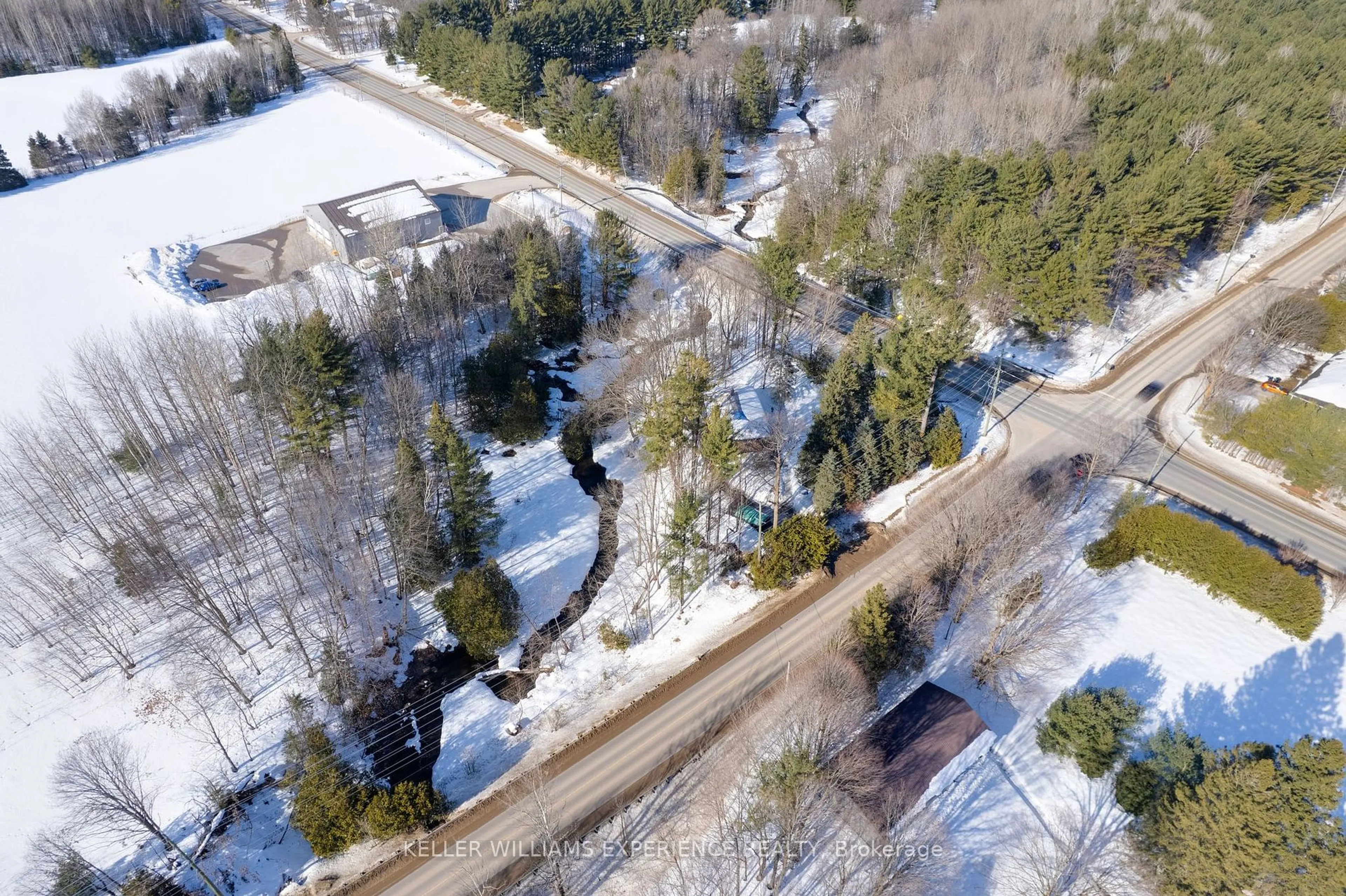1010 Division Rd, Severn, Ontario L3V 6H4
Contact us about this property
Highlights
Estimated ValueThis is the price Wahi expects this property to sell for.
The calculation is powered by our Instant Home Value Estimate, which uses current market and property price trends to estimate your home’s value with a 90% accuracy rate.Not available
Price/Sqft$314/sqft
Est. Mortgage$1,714/mo
Tax Amount (2024)$1,930/yr
Days On Market16 days
Description
Attention first-time buyers, investors, and renovators! This large estate lot is a rare find, offering privacy and beautiful scenery - a peaceful retreat just 4 minutes from Orillia Square Mall, Canadian Tire, NoFrills, and other essential amenities. Surrounded by mature trees and a scenic creek with a seating area, you'll wake up to the sound of birds and can even cast a line just steps from your back door. This property provides a tranquil and private setting, making it feel like a getaway while still being close to town. This 2,020 sq. ft. bungalow offers 4 bedrooms, 2 bathrooms, and a separate side entrance to the finished basement - perfect for customization, rental income, or multi-generational living. The spacious living room features a large bay window, filling the space with natural light, while the flexible floor plan allows the potential to reconfigure the layout to suit your needs. The main floor features spacious bedrooms, hardwood floors, and a cozy wood stove that adds warmth and character. The basement, with its separate entrance, wood fireplace, and large living area with an ensuite, provides potential for a secondary living space, a generously sized primary bedroom, or a recreational area. Large lots with this level of seclusion are becoming increasingly rare near Orillia, making this an excellent opportunity for buyers seeking both space and convenience. A unique opportunity to build equity, renovate to add value, or create a dream home in a prime location. Book a showing today!
Property Details
Interior
Features
Main Floor
Living
7.13 x 3.29Br
2.41 x 3.112nd Br
2.85 x 4.43rd Br
4.24 x 2.59Exterior
Features
Parking
Garage spaces -
Garage type -
Total parking spaces 2
Property History
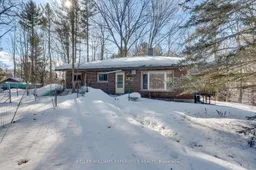 28
28