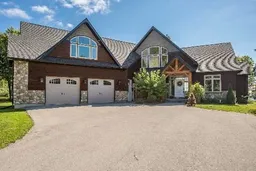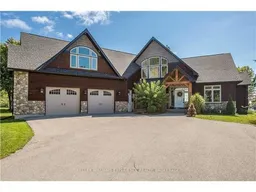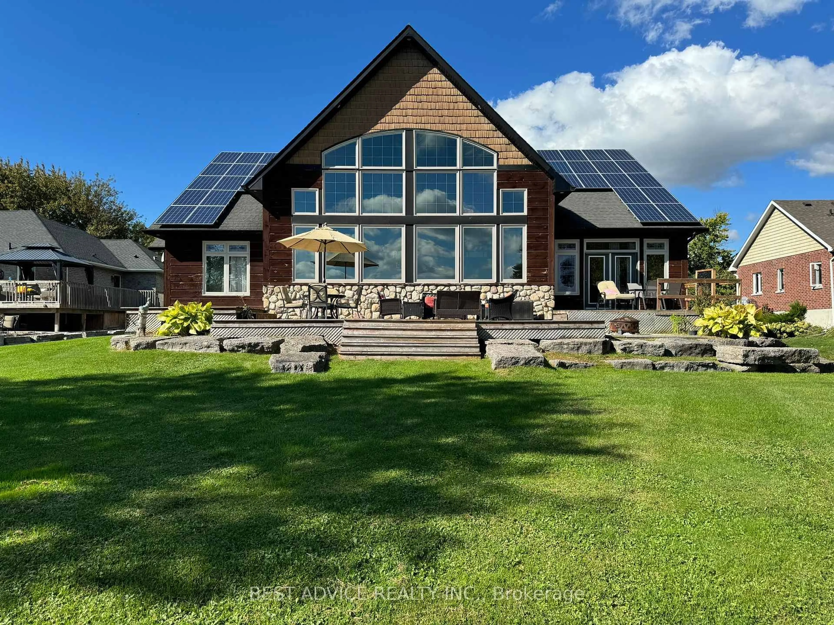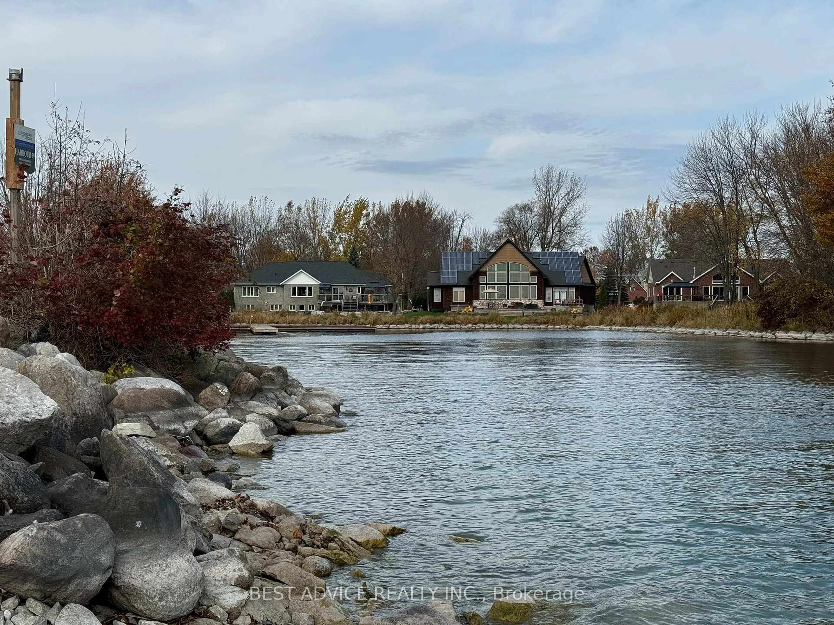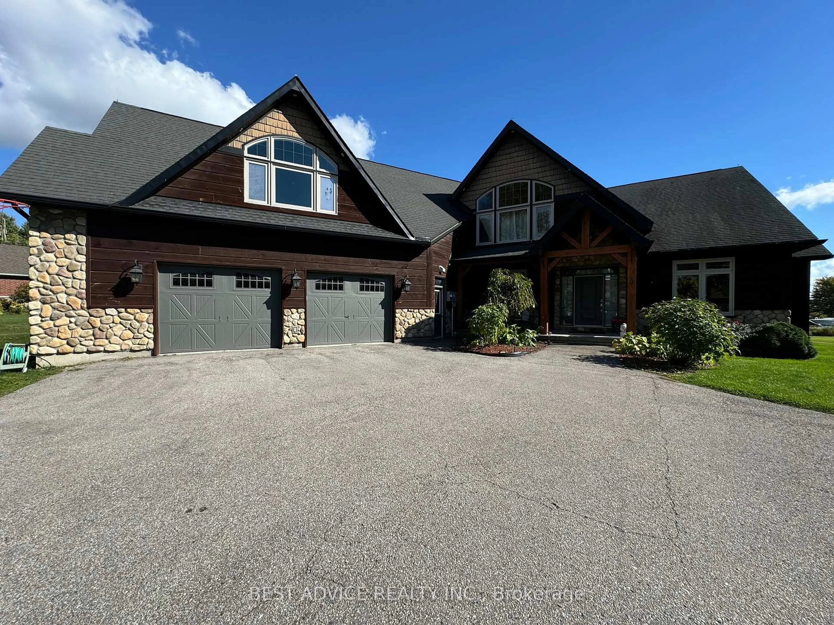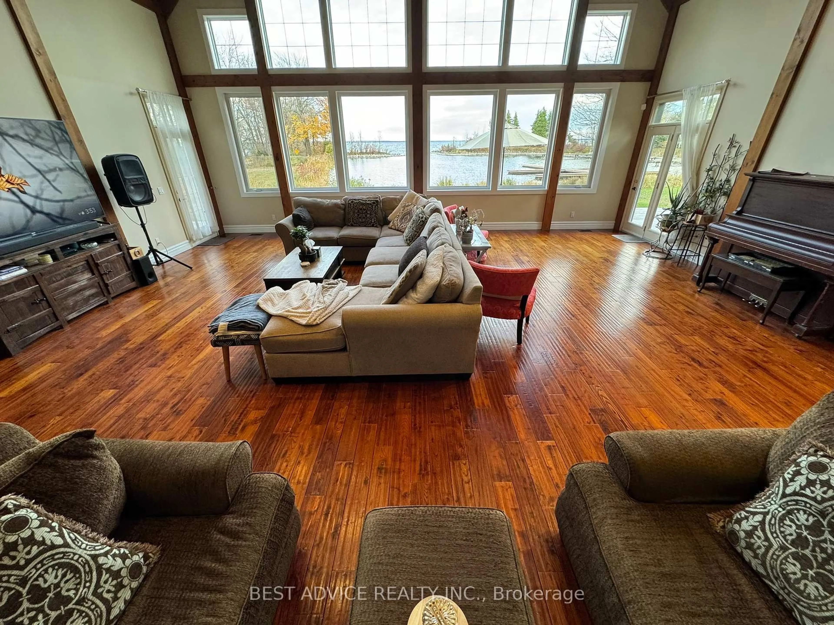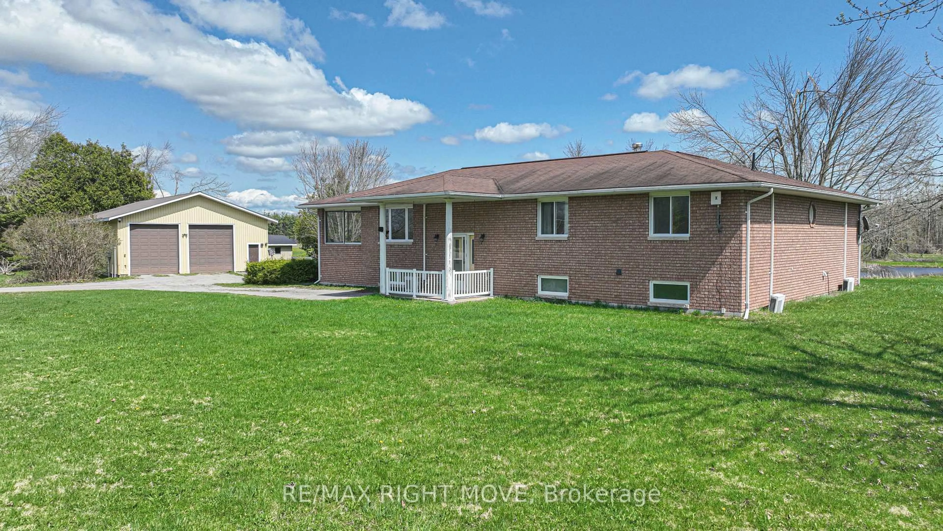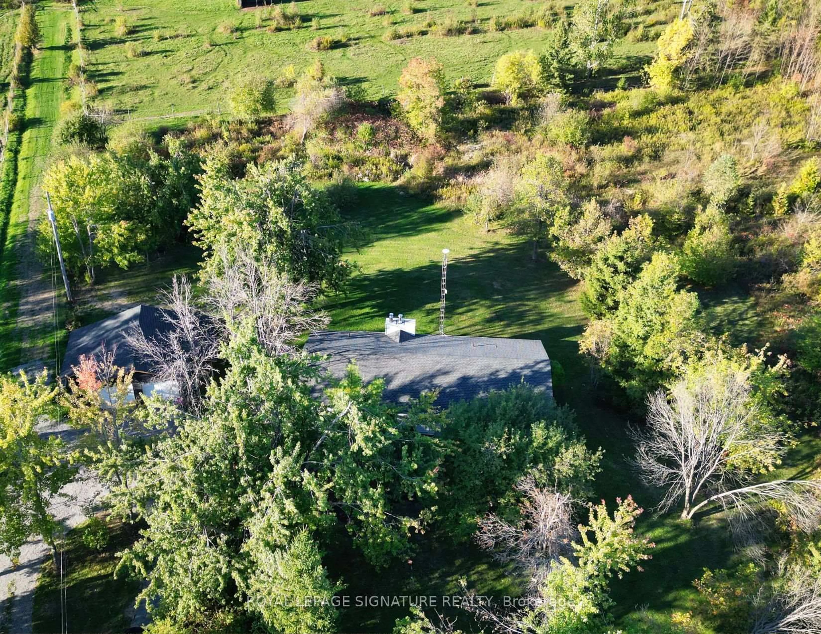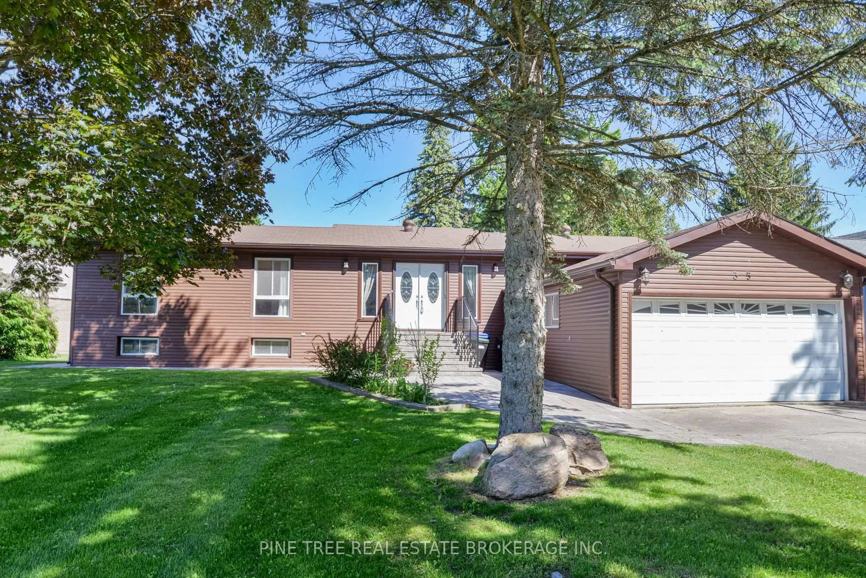9 Fernwood Lane, Ramara, Ontario L0K 1B0
Contact us about this property
Highlights
Estimated valueThis is the price Wahi expects this property to sell for.
The calculation is powered by our Instant Home Value Estimate, which uses current market and property price trends to estimate your home’s value with a 90% accuracy rate.Not available
Price/Sqft$730/sqft
Monthly cost
Open Calculator
Description
If you are looking for an extra-ordinary home that has everything from Montana style to Viceroy style build, from privacy to community amenities and Bungalow with second storey entertainment loft...This is the home for you. Beautiful viceroy style home built with 25 Ft high ceilings and huge glass windows-wall overlooking lake Simcoe. Custom built waterfront home with no expense spared and serviced by the town water and sewer, gives you the lifestyle that is best of both worlds. 1.5 hrs from GTA. 4 bedrooms, 3 bathrooms, 2 fireplaces, extra big garage that can fit 2 big trucks, & your toys & work bench. All bedrooms are 12 Ft high. On a private cul-de-sac, backing onto the marina & walk to the community beach in your backyard. The stone wall in the center of the house makes a huge statement that makes this home hard to ignore. Membership to Bayshore Village community offers golf course, outdoor swimming pool, club house, tennis courts, 3 marinas, boat/RV storage space. All bedrooms are on the main floor. Family Room / office on the upper loft w/fire place, open to below & overlooking the lake. Fun Rec room above the garage presently occupies Pool table, wet Bar, gym & music room. This house has everything for everyone.
Property Details
Interior
Features
Main Floor
Kitchen
3.3 x 6.25Open Concept / Updated / Family Size Kitchen
Dining
5.6 x 6.25hardwood floor / O/Looks Frontyard / Open Concept
Primary
4.87 x 4.72W/I Closet / W/O To Deck / Overlook Water
Laundry
3.0 x 3.02 Pc Bath / Access To Garage / Tile Floor
Exterior
Features
Parking
Garage spaces 2.5
Garage type Attached
Other parking spaces 8
Total parking spaces 10
Property History
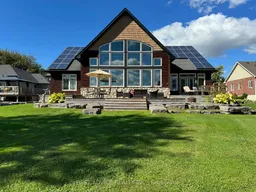 50
50