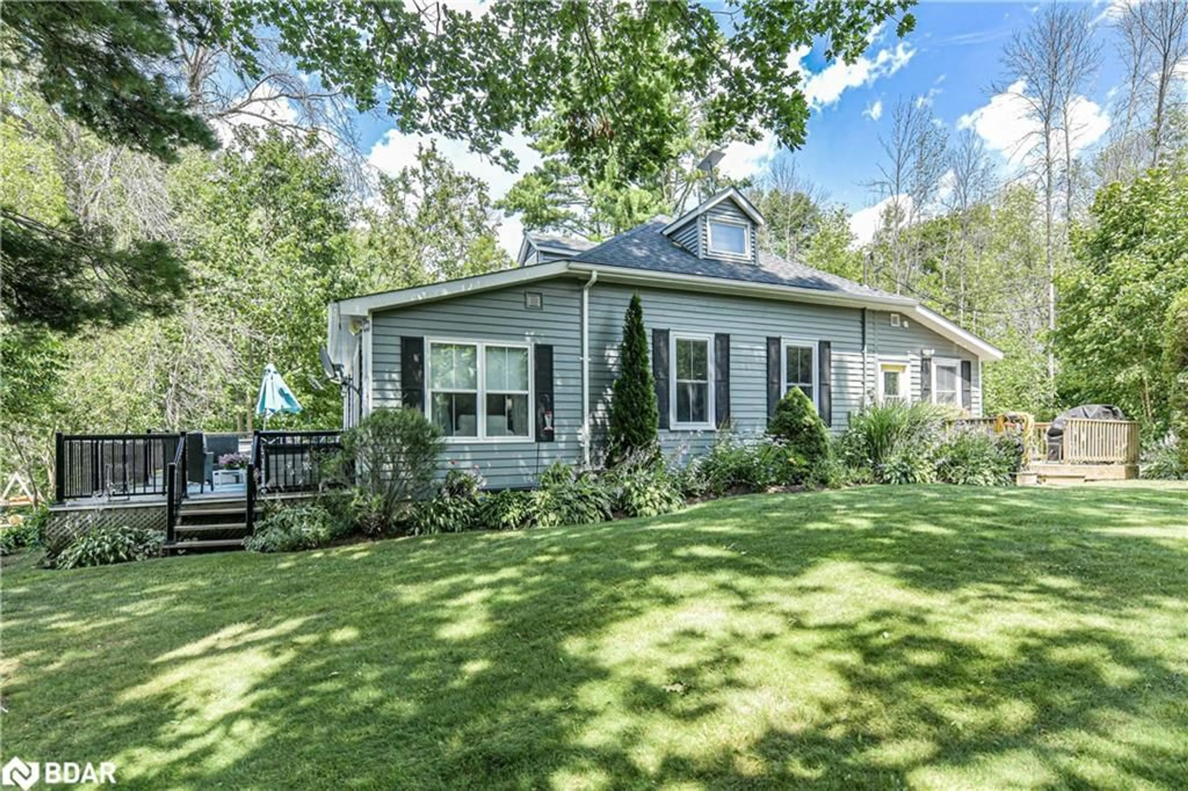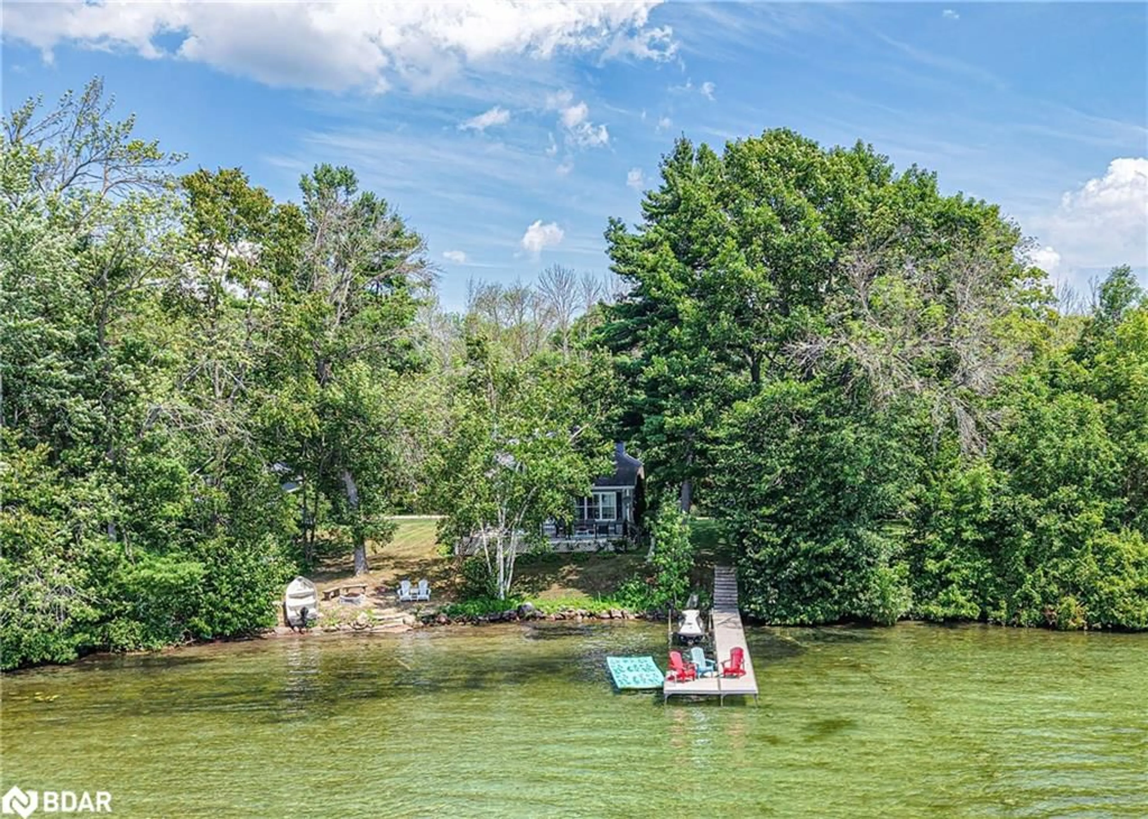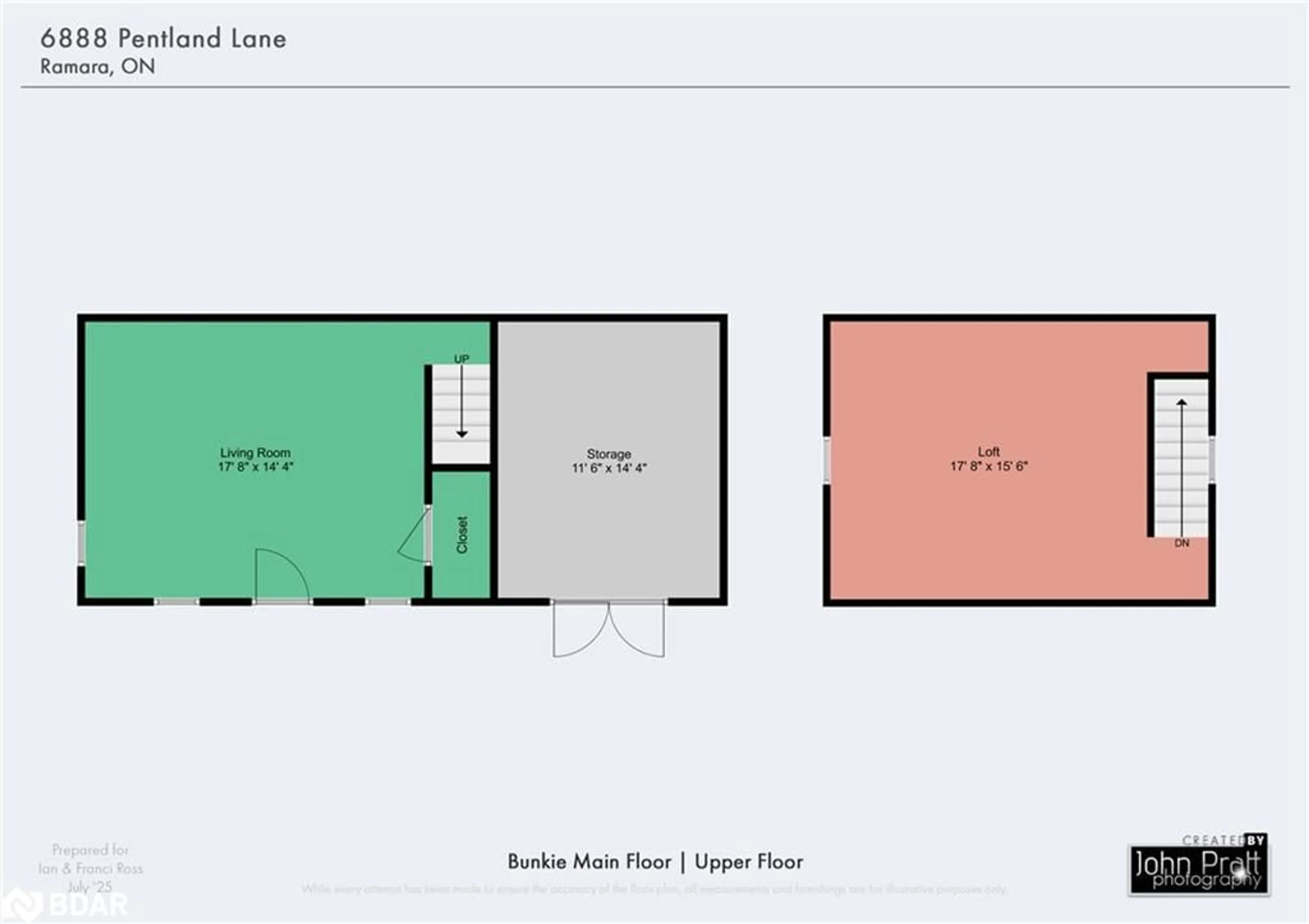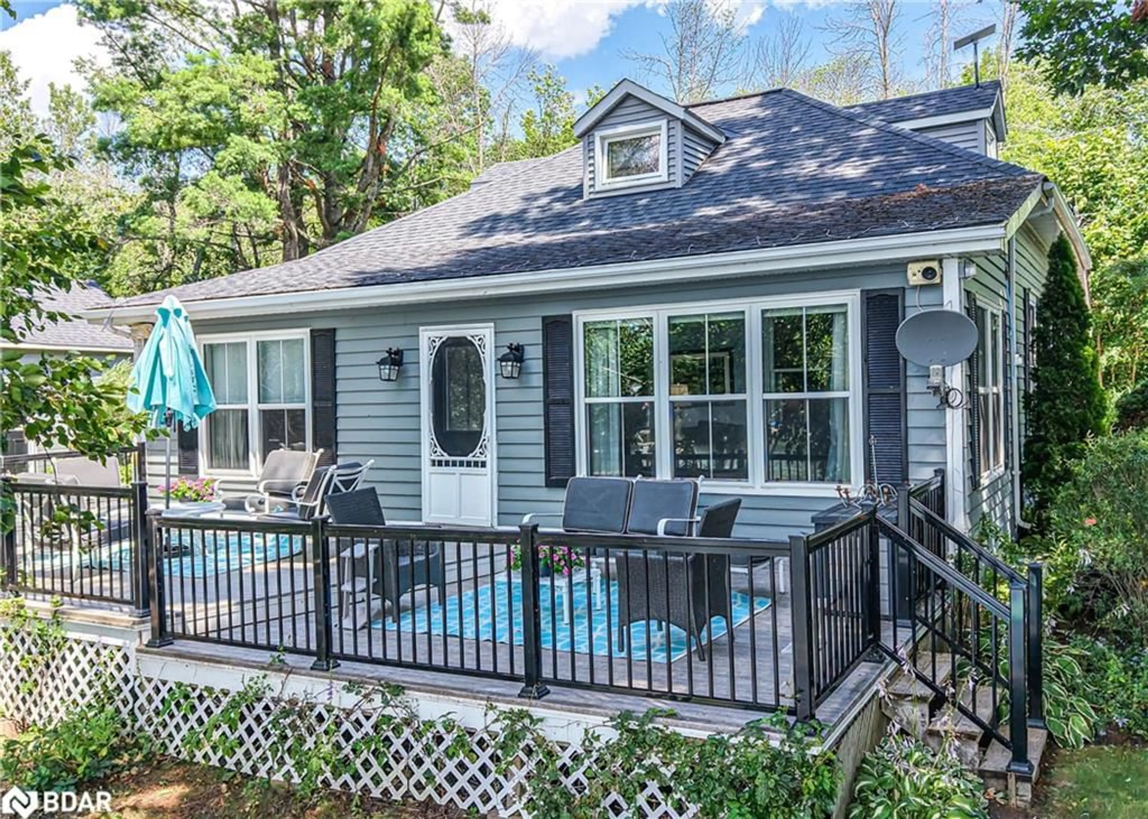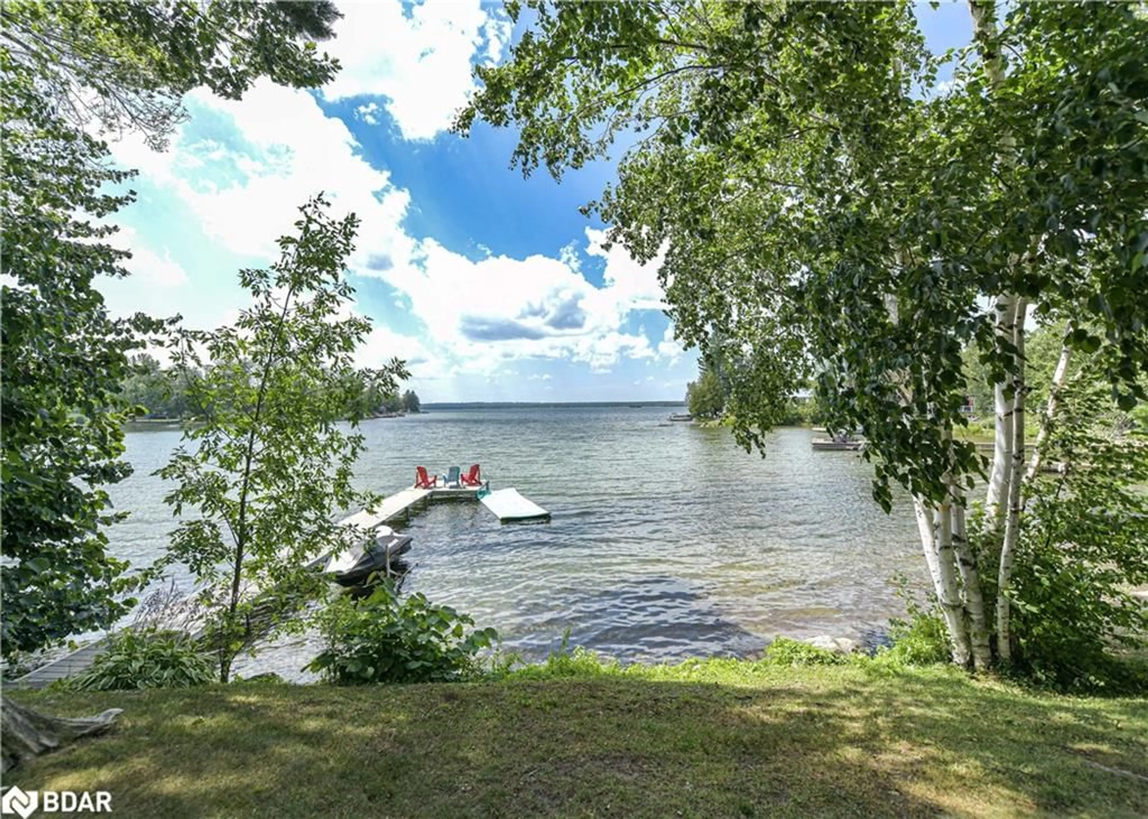6888 Pentland Lane, Washago, Ontario L0K 2B0
Contact us about this property
Highlights
Estimated valueThis is the price Wahi expects this property to sell for.
The calculation is powered by our Instant Home Value Estimate, which uses current market and property price trends to estimate your home’s value with a 90% accuracy rate.Not available
Price/Sqft$1,227/sqft
Monthly cost
Open Calculator
Description
Welcome to a truly special Lake Couchiching property! Originally built in the 1920's this one of a kind home has been thoughtfully expanded blending rustic charm w/modern comforts. Nestled in a quiet bay with over 200' of waterfront, the setting is perfect for anyone seeking privacy, tranquility and family friendly outdoor living. Step inside to a spacious kitchen featuring soaring 10' ceilings, newer appliances, + a large 9'x4' island--ideal for gathering with friends and family. The Living room impresses with 10' ceiiings, a fireplace, crown molding and wainscotting, creating a welcoming atmosphere. A cozy TV room offers a spectacular view of the water making it the perfect spot to relax after a day on the Lake or in the City! This home offers, 2 main floor bedrooms, updated bathrooms, with a mix of engineered hardwood and pine flooring. Upstairs, the large open loft area offers flexibility--could be easily converted into 2 additional bedrooms. On the property you will also find a converted barn, now being used as a multipurpose games room/studio/bunkie--ideal space for the teenagers. The waterfront is shallow at shoreline with hard packed sand and a beach area--perfect for young children. Whether you are swimming, boating or fishing or just enjoying the view, this is the place for memory making!Minutes to Washago, 15 to Orillia and 90 min to GTA.
Property Details
Interior
Features
Main Floor
Eat-in Kitchen
4.42 x 6.81crown moulding / engineered hardwood
Bedroom
3.66 x 3.51Bedroom Primary
5.49 x 3.51Engineered Hardwood
Sitting Room
5.79 x 3.51Walkout to Balcony/Deck
Exterior
Features
Parking
Garage spaces 1
Garage type -
Other parking spaces 4
Total parking spaces 5
Property History
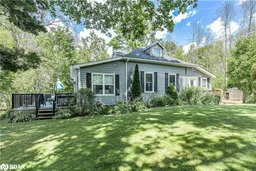 46
46
