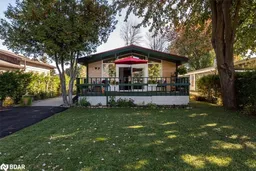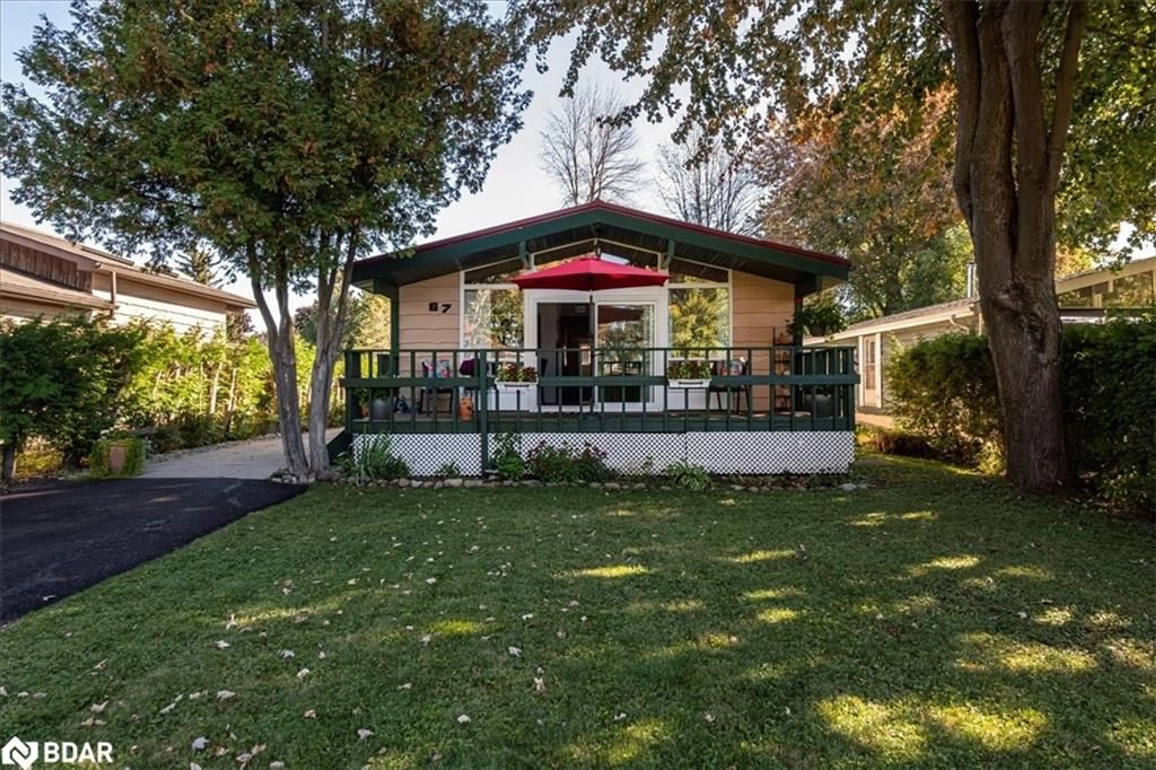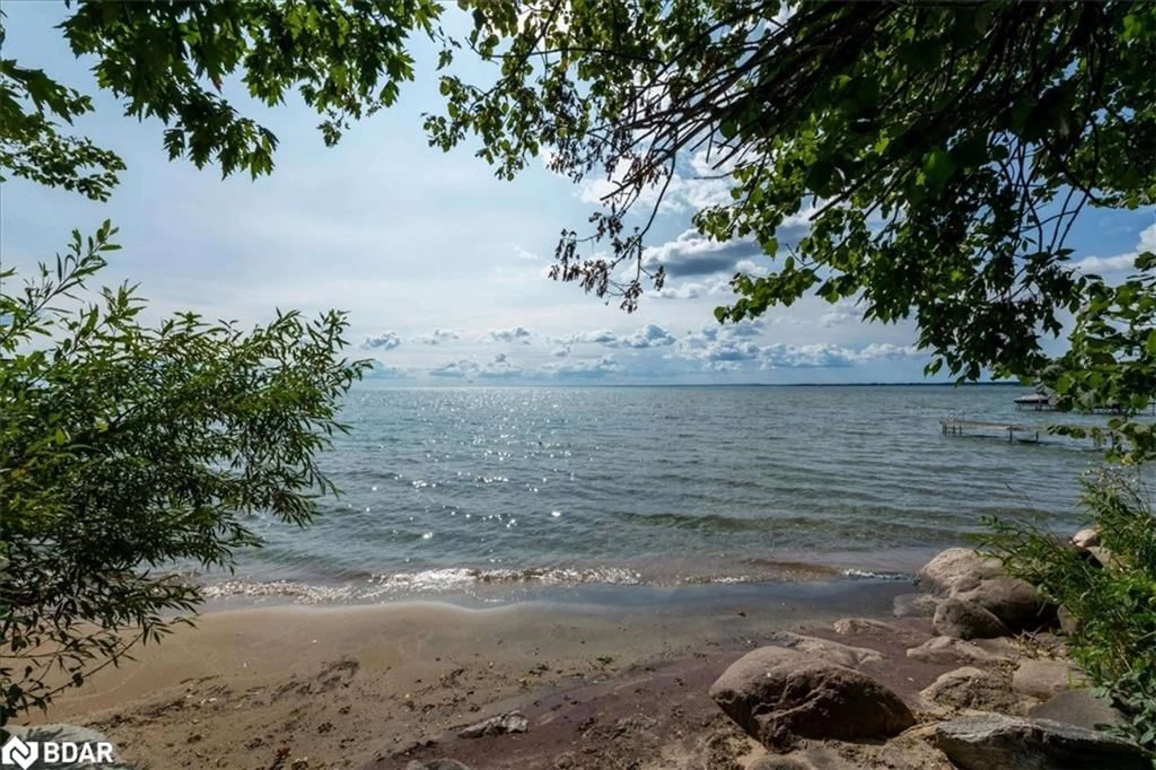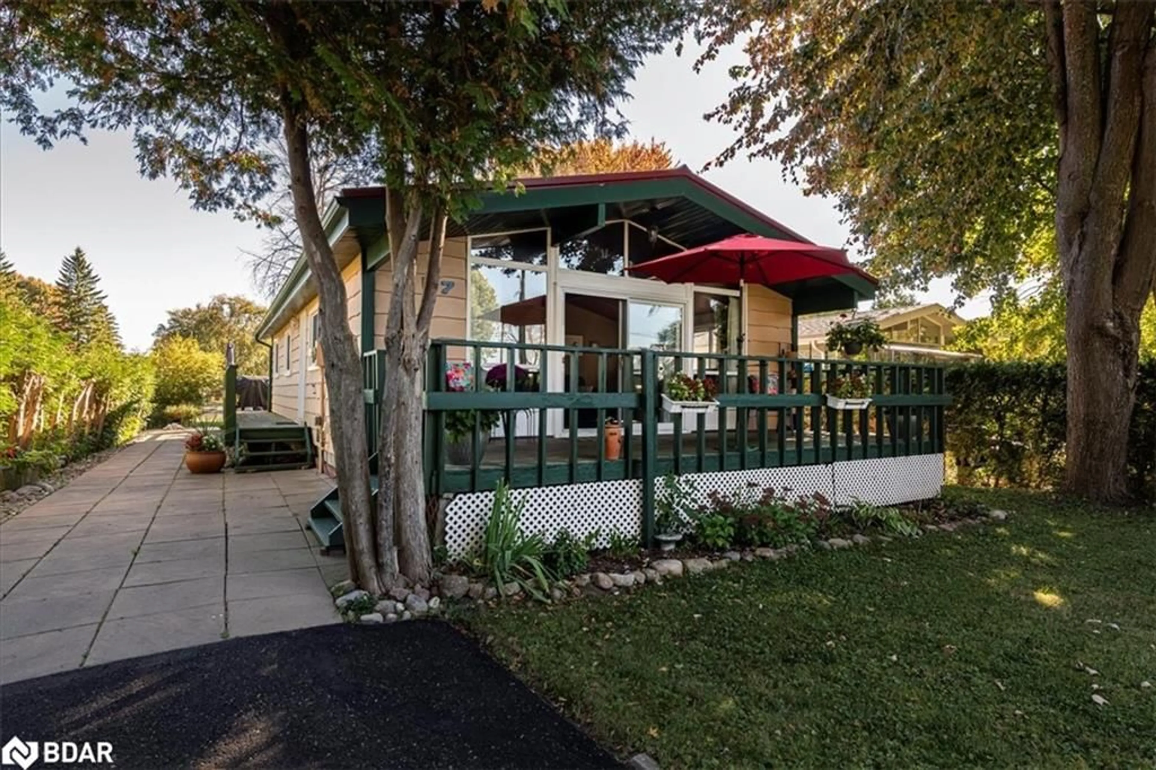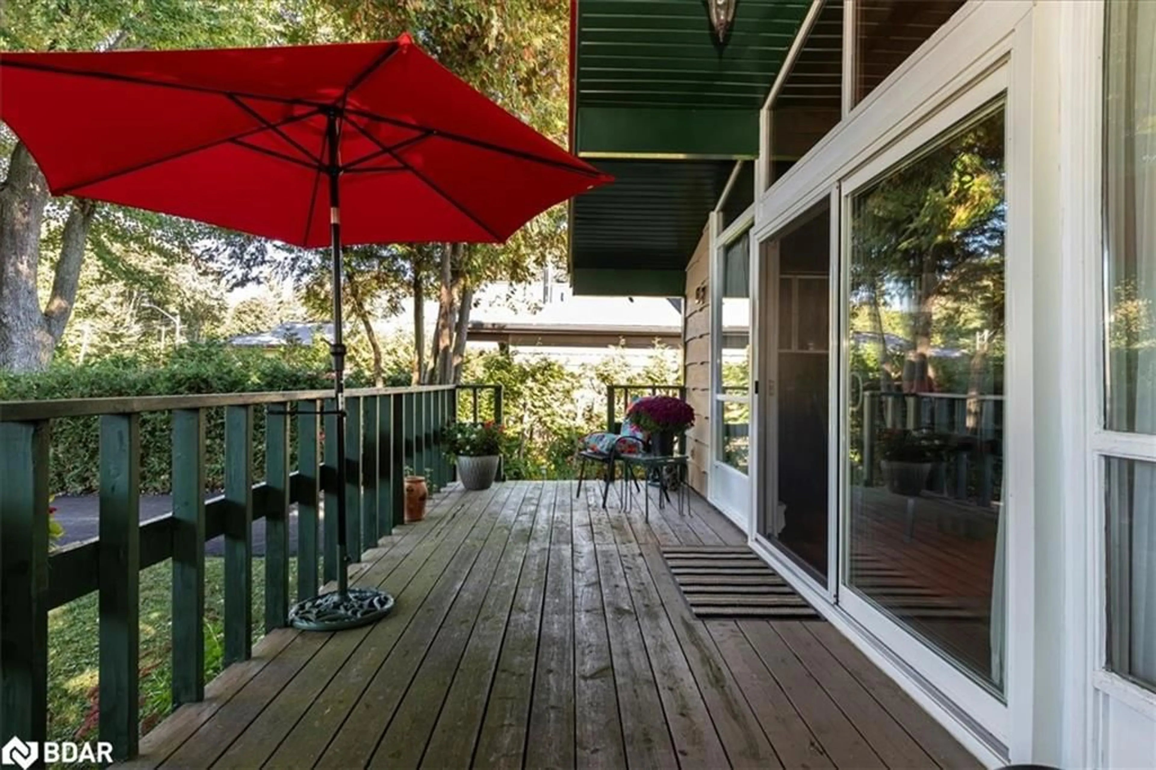Contact us about this property
Highlights
Estimated valueThis is the price Wahi expects this property to sell for.
The calculation is powered by our Instant Home Value Estimate, which uses current market and property price trends to estimate your home’s value with a 90% accuracy rate.Not available
Price/Sqft$593/sqft
Monthly cost
Open Calculator
Description
Introducing 67 Lake Avenue, a canal waterfront bungalow property nestled in the sought-after Lagoon City community. This beautifully maintained Viceroy home features landscaped gardens and a front, side & back deck, a cozy interior with vaulted ceilings, and a peaceful outdoor space perfect for relaxation. Ideal for nature lovers and anyone seeking a serene retreat. Dock your watercraft on your private shorewall. Enjoy the sun setting on Lake Simcoe from your front window or take a short walk to the beach to watch the boats go by. Deeded access to a private walk way leading to a small beach on Lake Simcoe. It is the ideal getaway cottage, four season home or first time home. Imagine living the Lagoon City lifestyle with boat access to Lake Simcoe & the Trent Severn Waterways. Enjoy the myriad of activities at the Lagoon City Community Association all year long! Lagoon City has two pristine private beaches for residents, a public beach & new playground, a full service marina and restaurants, a yacht club, a tennis & pickleball club, trails, and amenities in nearby Brechin (gas, food, lcbo, post office etc), elementary schools and places of worship. It is truly an amazing community to call home! Municipal services, high speed internet, access to the GTA in less than 90 minutes.
Property Details
Interior
Features
Main Floor
Kitchen
2.57 x 2.13Dining Room
2.67 x 2.62Living Room
5.69 x 4.90Bedroom Primary
3.40 x 3.17Exterior
Features
Parking
Garage spaces -
Garage type -
Total parking spaces 4
Property History
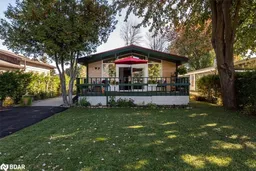 33
33