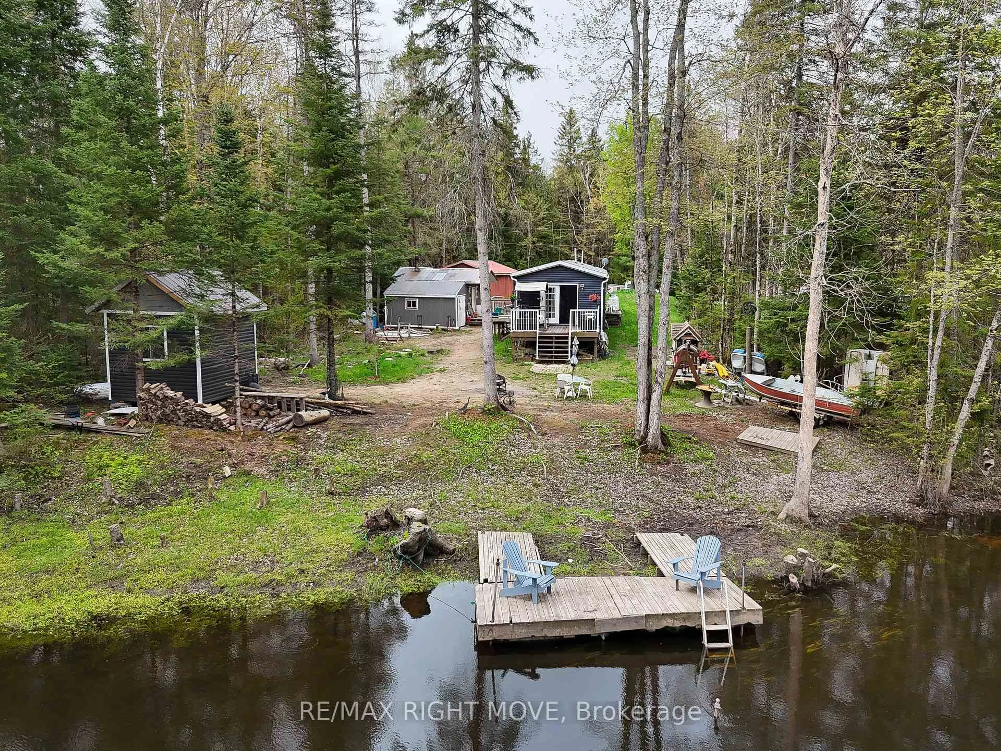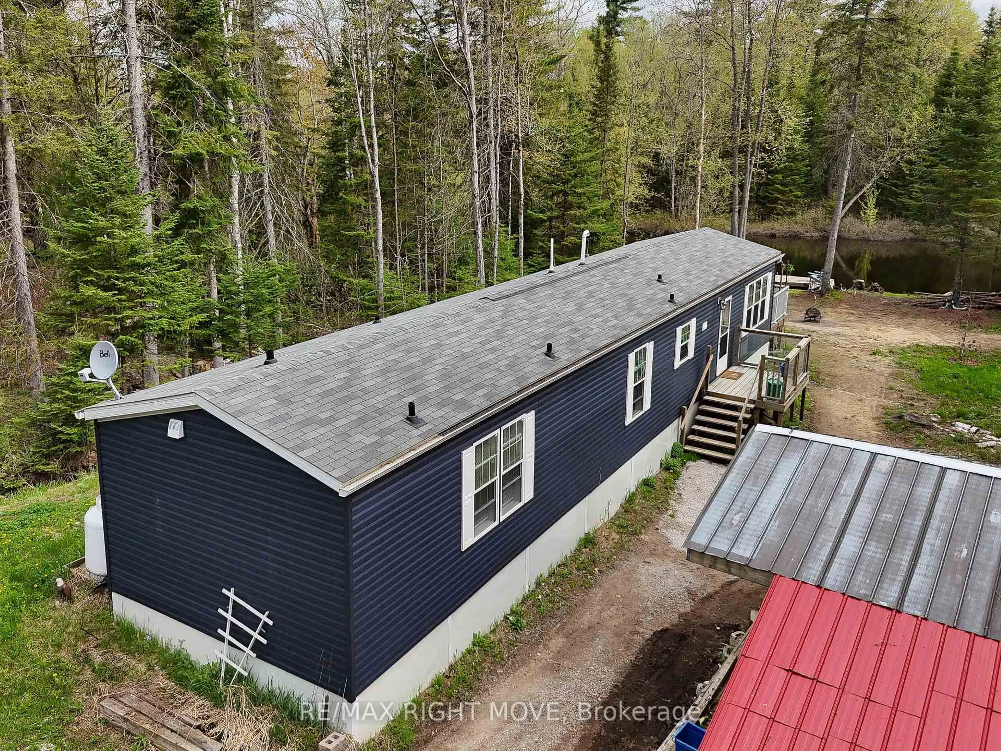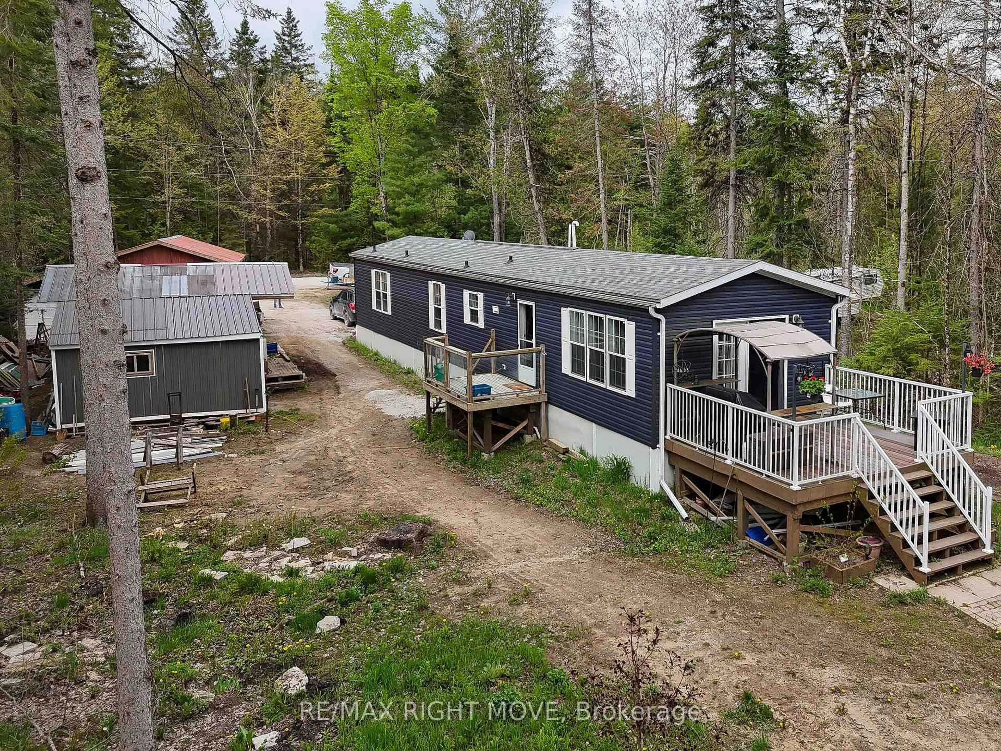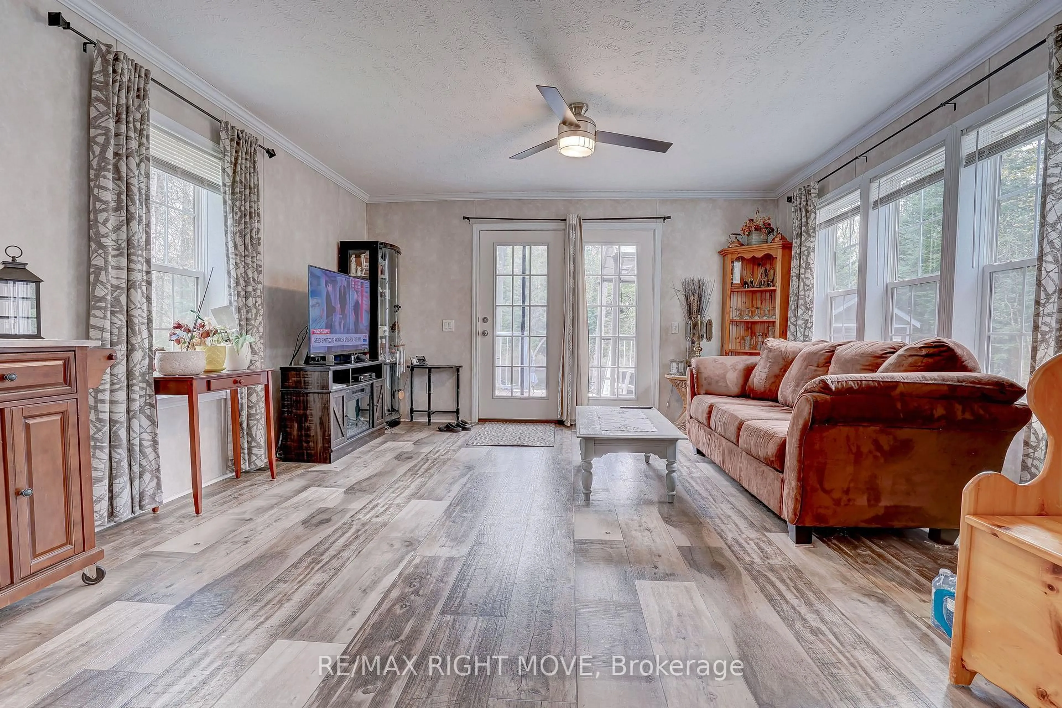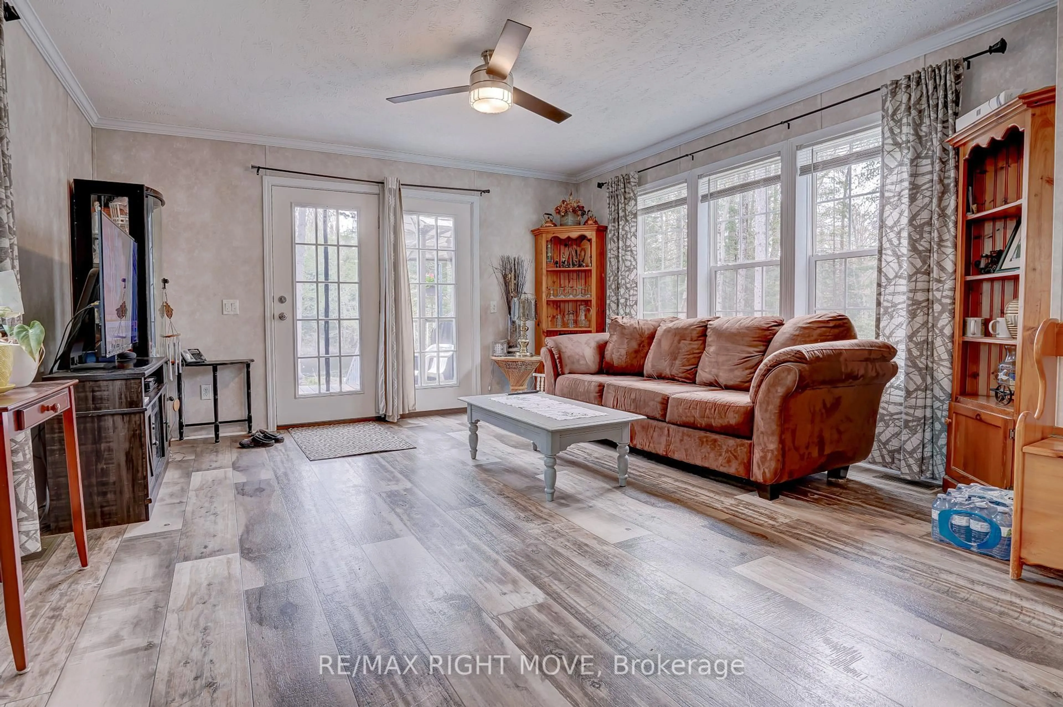6593 Pioneer Village Lane, Ramara, Ontario L0K 1W0
Contact us about this property
Highlights
Estimated valueThis is the price Wahi expects this property to sell for.
The calculation is powered by our Instant Home Value Estimate, which uses current market and property price trends to estimate your home’s value with a 90% accuracy rate.Not available
Price/Sqft$512/sqft
Monthly cost
Open Calculator
Description
Welcome to 6593 Pioneer Village Lane your peaceful riverside escape on the scenic Head River! Built in 2020, this beautifully maintained modular home sits on solid concrete piers and offers a modern, efficient layout with 2 spacious bedrooms and 2 full bathrooms, including a private ensuite. Enjoy stylish laminate flooring throughout and an open-concept kitchen perfect for entertaining, with a walkout to the deck overlooking the tranquil riverfront ideal for morning coffee or evening sunsets. This property is well-equipped for comfort and functionality with a propane forced-air furnace, HRV system, drilled well, and full septic. In addition to the main home, the property includes a detached shop, a separate workshop, and a versatile Bunkie/storage building plenty of space for hobbies, tools, guests, or seasonal gear. Whether you're looking for a full-time residence, a weekend getaway, or a private retreat with space to create, this riverside gem is a must-see. Don't miss the chance to own this serene and practical slice of nature!
Property Details
Interior
Features
Main Floor
Bathroom
2.62128 x 1.5244 Pc Bath
Living
4.9987 x 4.38912Laminate / Walk-Out
Dining
2.80416 x 1.9812Laminate
Kitchen
3.56616 x 2.167Laminate
Exterior
Features
Parking
Garage spaces 2
Garage type Detached
Other parking spaces 6
Total parking spaces 8
Property History
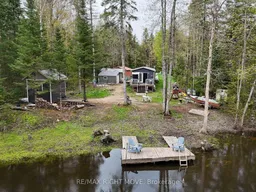 22
22
