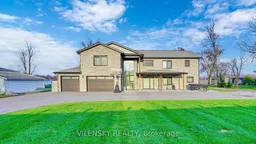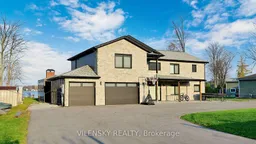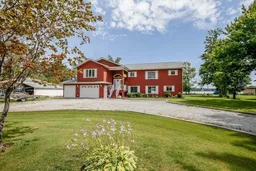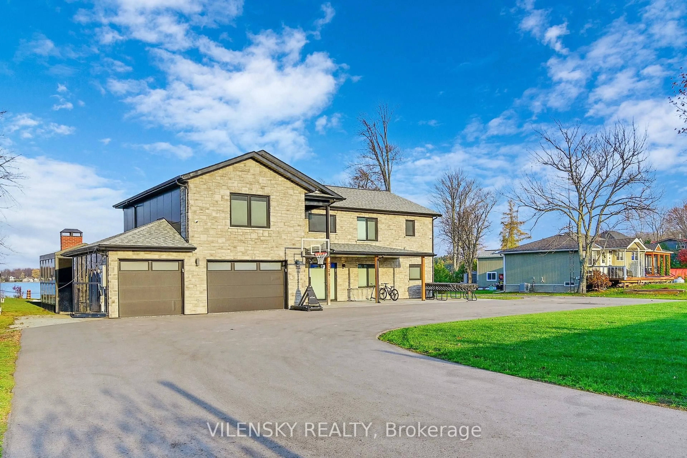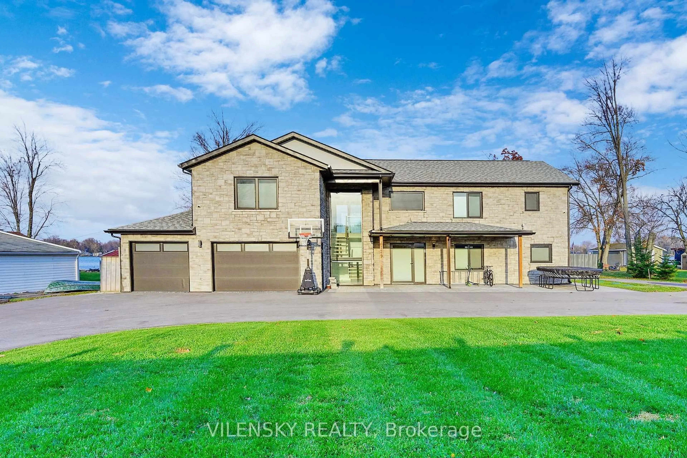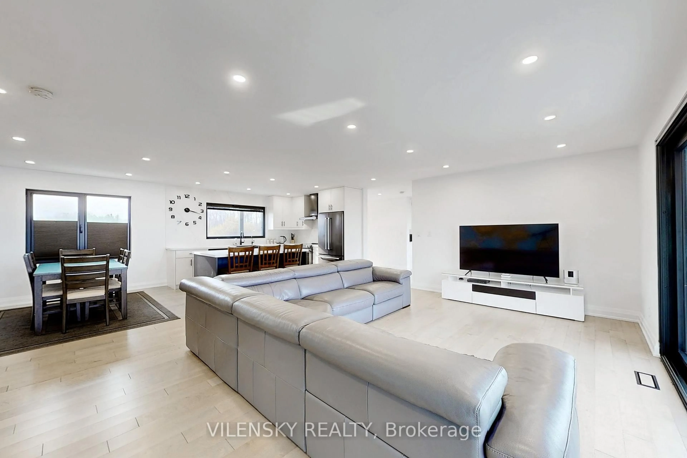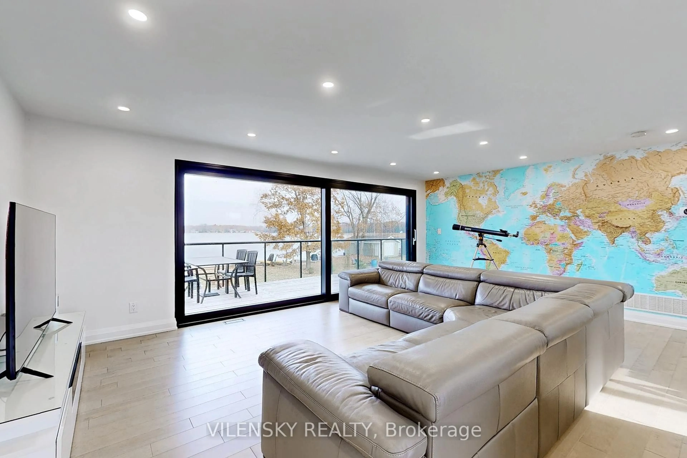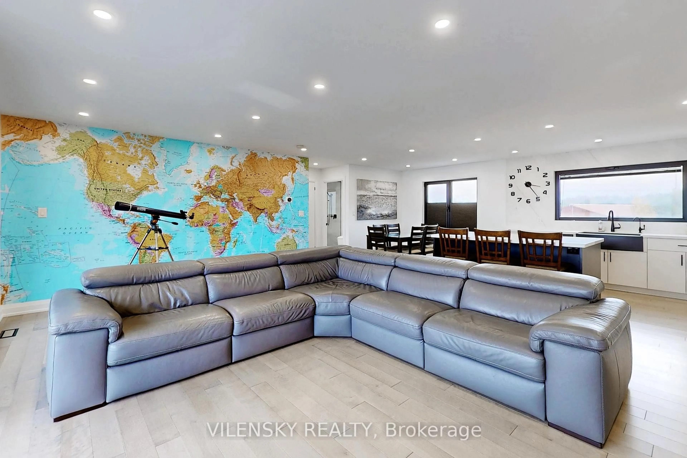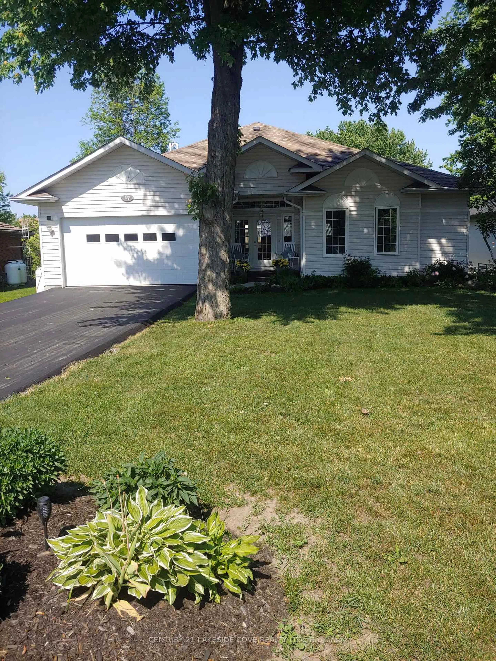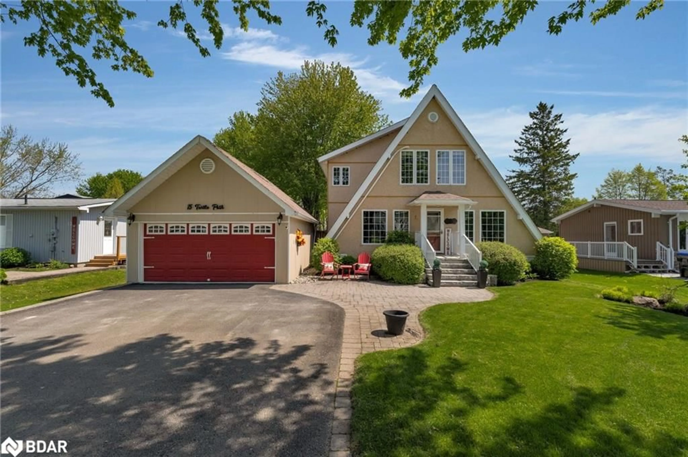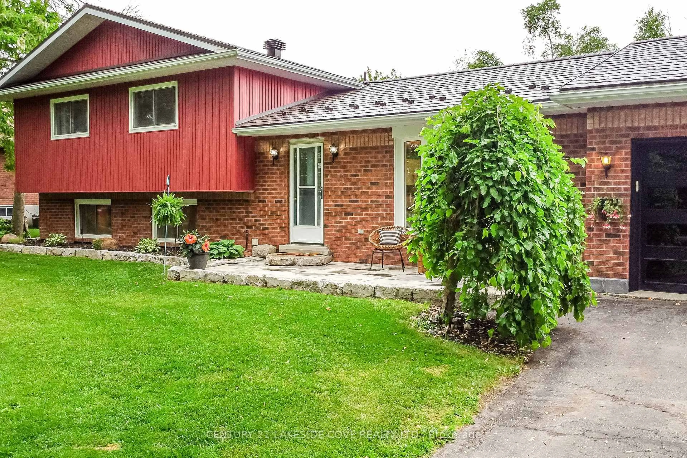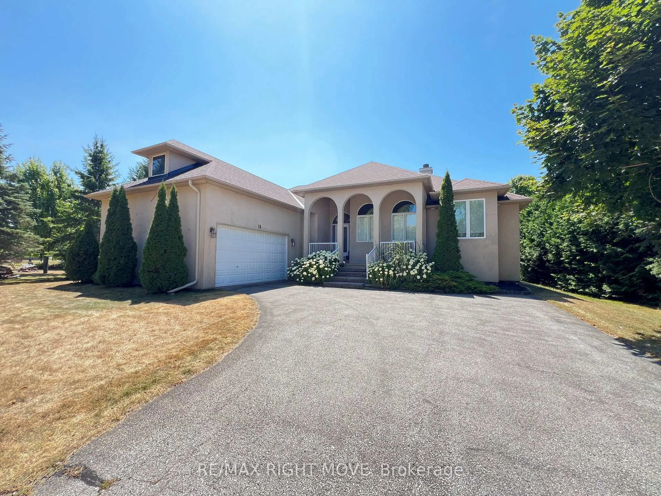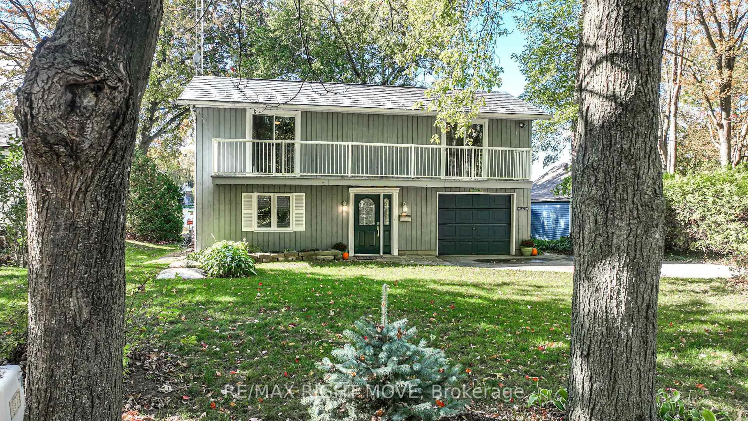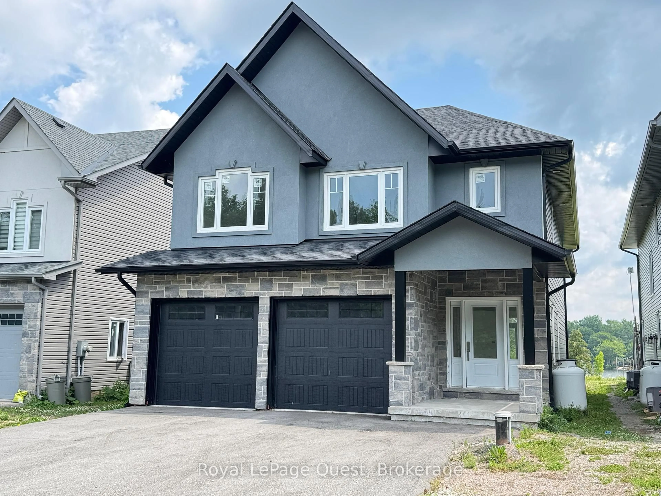4129 Bayview Ave, Ramara, Ontario L3V 6H7
Contact us about this property
Highlights
Estimated valueThis is the price Wahi expects this property to sell for.
The calculation is powered by our Instant Home Value Estimate, which uses current market and property price trends to estimate your home’s value with a 90% accuracy rate.Not available
Price/Sqft$787/sqft
Monthly cost
Open Calculator
Description
***Dream Waterfront Property On Simcoe Lake!*** Newly Renovated & Upgraded From Start To Finish! 8 Reasons You Will Love This Home: 1) Ideal Location! Direct Waterfront Access On Beautiful Simcoe Lake For Stunning Sunsets With Frontage of 140ft x 212ft 2) 3-Full Sized Bedrooms With Upgraded Hardwood Floors, Pot lights & New European Style Windows 3) Two Full Sized bathrooms Completely Redone With Stunning Finishes & Full Size Glass Showers 4) Main Floor Includes Heated Tile Flooring Completed With Open Concept Family Room With Fireplace, Kitchenette With Full Bar, Double Heater Sauna, Built-In Speakers & Glass To Ceiling Windows Leading To A Stunning Water front Yard 5) Modern Kitchen With Stainless Steel Appliances, Centre Island & Quartz Counter Tops Accompanied By A Formal Dining Area For The Whole Family To Enjoy 6) Generous Living Room With Floor To Ceiling Windows Leading To A Stunning Deck Overlooking The Water 7) Stunning Backyard Includes Covered Outdoor Kitchen & Wooden Oven, Television Set Up, Professional Interlocking, Fire Pit, Aluminum Frame Composite Deck Jet Ski Docks 8) Over $500K In Renovations & Upgrades! Includes Heated Tile Flooring, Hardwood Floors, Triple Glass Sauna With Double Heaters, Heated Patio Stones With Temperature Sensitive Sensors, Built-In Speakers, Electrical Fireplace, Hot Tub, Epoxy Garage Flooring, Composite Decking With Aluminum Railing, Glass Staircase, New Garage Doors, Newer Water Filtration and Softener Making Tap Water Drinkable, Security Cameras, Outdoor Kitchen With Fireplace, RV Parking Set Up With Electricity, New European Style Windows, Newer 26KW Generator For Backup Regardless of Weather Conditions. All Seasons Stunning Retreat For The Whole Family To Enjoy!
Property Details
Interior
Features
2nd Floor
Laundry
1.0 x 2.0Living
3.63 x 4.36Pot Lights / hardwood floor / Open Concept
Dining
3.55 x 1.97hardwood floor / Open Concept / Pot Lights
Primary
3.5 x 4.0hardwood floor / 3 Pc Bath / W/I Closet
Exterior
Features
Parking
Garage spaces 3
Garage type Attached
Other parking spaces 6
Total parking spaces 9
Property History
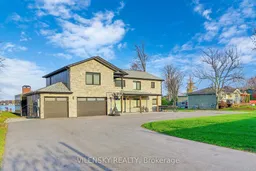 39
39