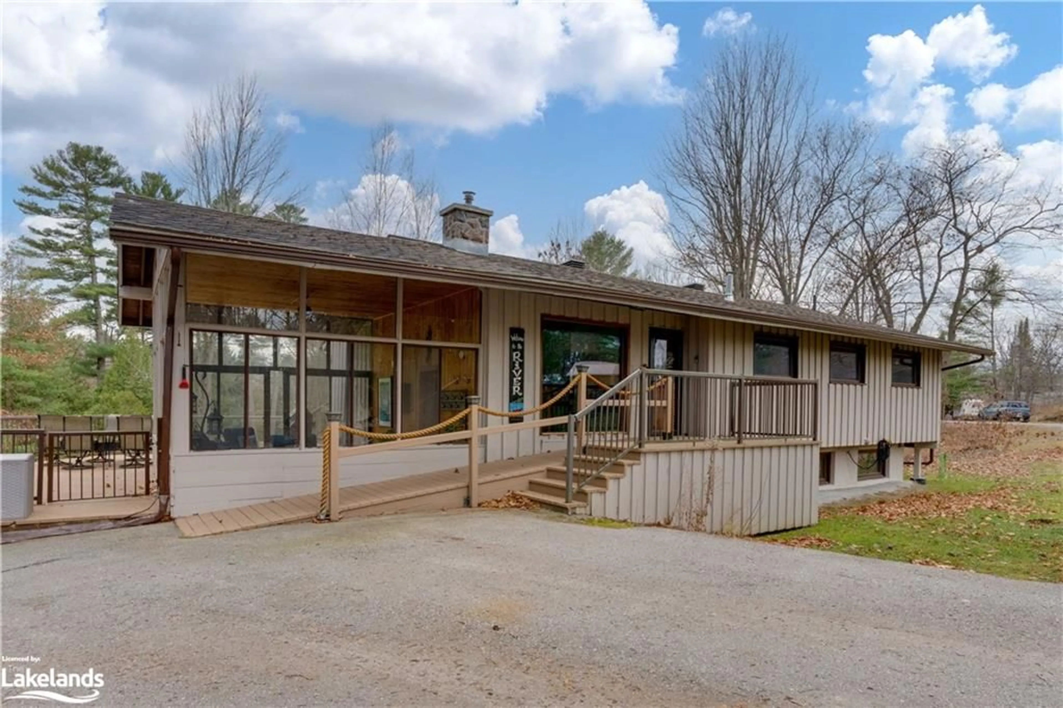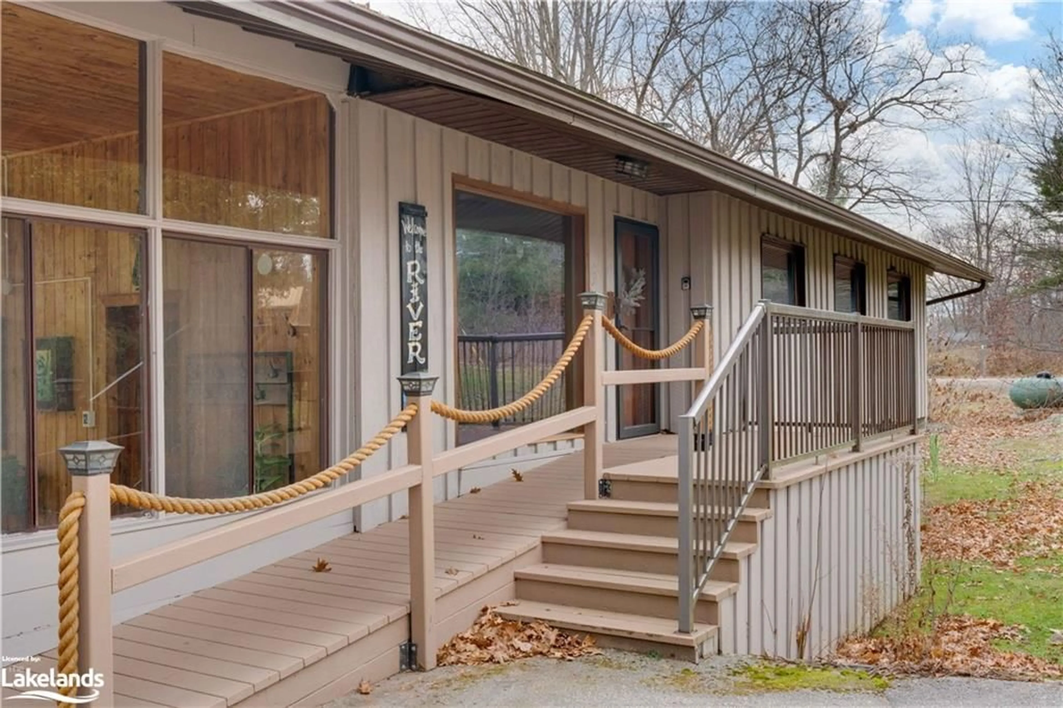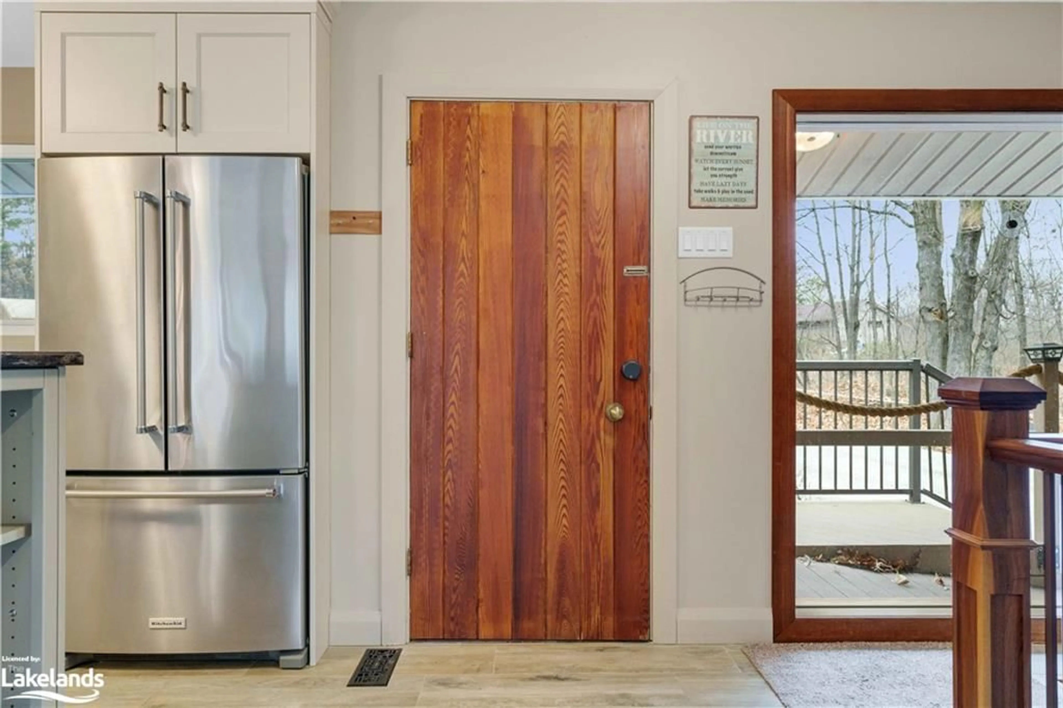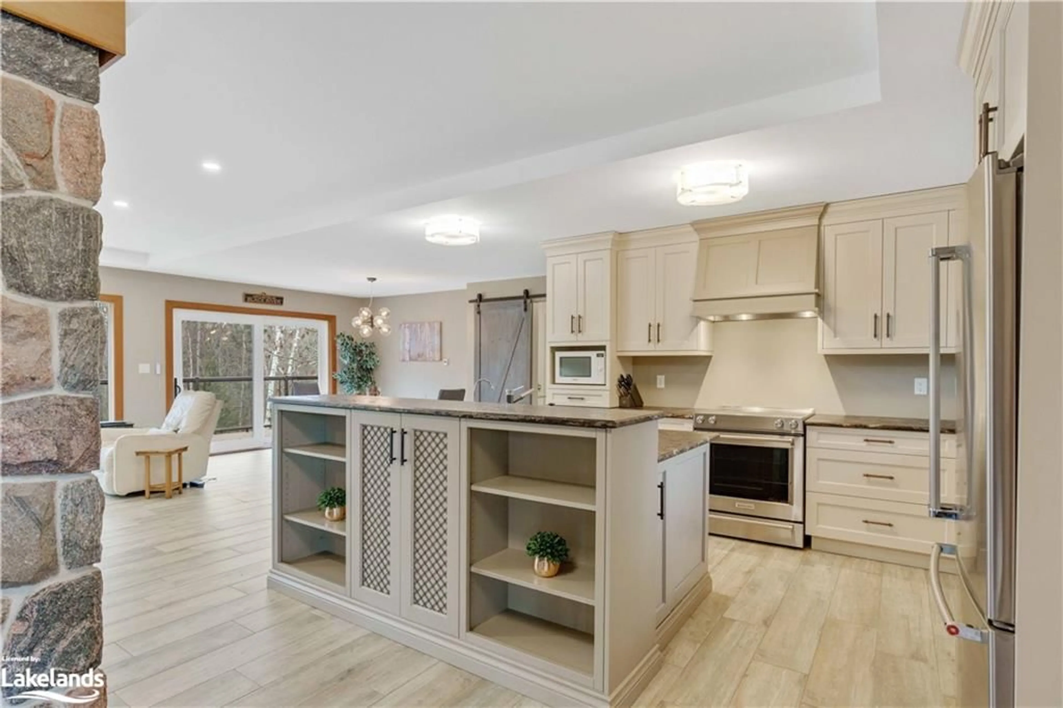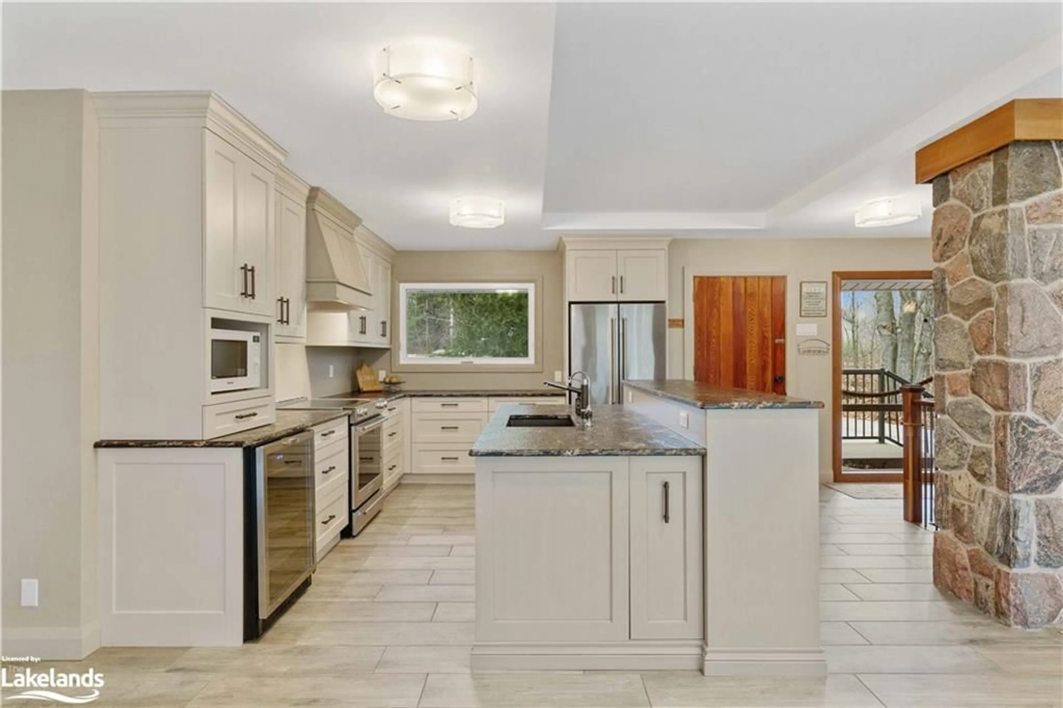2983 Whelan Way, Washago, Ontario L0K 2B0
Contact us about this property
Highlights
Estimated valueThis is the price Wahi expects this property to sell for.
The calculation is powered by our Instant Home Value Estimate, which uses current market and property price trends to estimate your home’s value with a 90% accuracy rate.Not available
Price/Sqft$504/sqft
Monthly cost
Open Calculator
Description
A Dream Waterfront Retreat: Privacy, Beauty, and Modern Comforts Nestled on over 3 wooded acres, this extraordinary property offers the perfect balance of seclusion and convenience, with easy access to town and major highways. Completely restructured with top-of-the-line materials to ensure safety, security, and comfort, this home is a masterpiece in craftsmanship. Unparalleled Waterfront Living Boasting 200+ feet of riverfront on a stunning 28-kilometer waterway, the property provides a front-row seat to untouched natural beauty. A large 24’x16’ dock invites you to enjoy the river, where no development across the way ensures your serenity. The river’s 10km speed limit makes it ideal for kayaks, canoes, paddleboards, pontoon boats, and swimming, with a dock depth exceeding 20 feet. A Home That Inspires With window walls on both levels, this home offers postcard-perfect views of the river, immersing you in nature’s beauty while maintaining your privacy. The surrounding tall pines and cedars not only obscure the home from the river but also eliminate the need for window coverings. Inside, enjoy the luxury of heated floors throughout for year-round comfort and automatic air conditioning for those warm summer days. Location and Lifestyle Situated just a 2 km walk from a quaint hamlet along the Trans Canada Trail, you'll find the vibrant community of Washago with unique shops, boat launches, parks, and recreational amenities. The peaceful dead-end streets make for safe and tranquil strolls. For larger outings, Orillia and Gravenhurst are just a short drive away, offering fine dining, shopping, concerts, and entertainment. This spacious, modern, and meticulously maintained home is a rare gem, offering an unparalleled combination of luxury, natural beauty, and community charm. It's not just a house; it's a lifestyle waiting to be embraced. Your dream home awaits.
Property Details
Interior
Features
Lower Floor
Game Room
3.20 x 3.17Bathroom
3.15 x 2.493-Piece
Family Room
9.86 x 7.21fireplace / heated floor / walkout to balcony/deck
Exterior
Features
Parking
Garage spaces 1
Garage type -
Other parking spaces 6
Total parking spaces 7
Property History
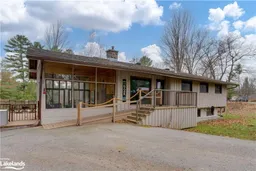 50
50
