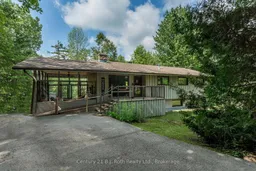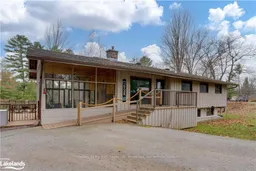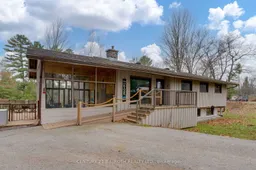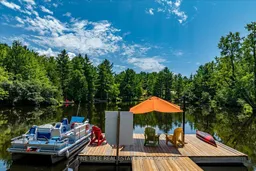Discover the perfect blend of modern comfort and natural beauty at this stunning waterfront retreat. Set on over 3 acres of private, wooded land, this unique property offers peaceful seclusion just minutes from town and major highways, ideal for families, weekenders, or anyone craving a quieter pace without feeling too far from it all. With more than 200 feet of frontage on a breathtaking 28-kilometre waterway, you'll wake up to postcard-worthy views every day. The calm, deep water (over 20 feet!) is perfect for swimming, paddle boarding, kayaking, canoeing, or hopping on your pontoon boat for a relaxing cruise. A large 24' x 16' dock is ready for your waterfront adventures, and thanks to the 10 km/hr speed limit and protected shoreline with no development across the river, your sense of tranquility is here to stay. Inside, the home has been completely restructured using top-tier materials for long-lasting quality and peace of mind. Soaring window walls on both levels flood the space with natural light and offer sweeping river views, while the surrounding pines and cedars create total privacy, no curtains needed. Enjoy radiant heated floors throughout and automatic air conditioning for year-round comfort. Located just 2 km from the charming village of Washago, you can walk or bike the scenic Trans Canada Trail to reach shops, parks, and boat launches. The quiet, dead-end street makes it feel like a true escape, yet you're still within easy reach of Orillia and Gravenhurst for dining, entertainment, and shopping. Whether you're searching for a year-round home, a weekend getaway, or a peaceful place to start your next chapter, this one-of-a-kind property delivers privacy, nature, and modern luxury in perfect balance. (Pictures show the house staged.)
Inclusions: Dock, Dock Umbrella, Carbon Monoxide Detector, Dishwasher, Dryer, Microwave, Range Hood, Refrigerator, Stove, Washer, Hot Water Tank Owned, Window Coverings, Wine Cooler







