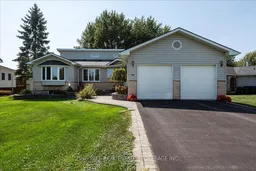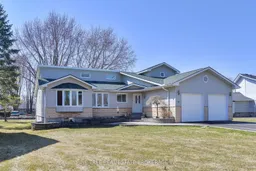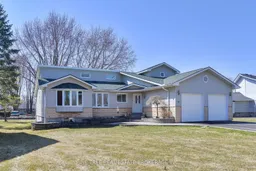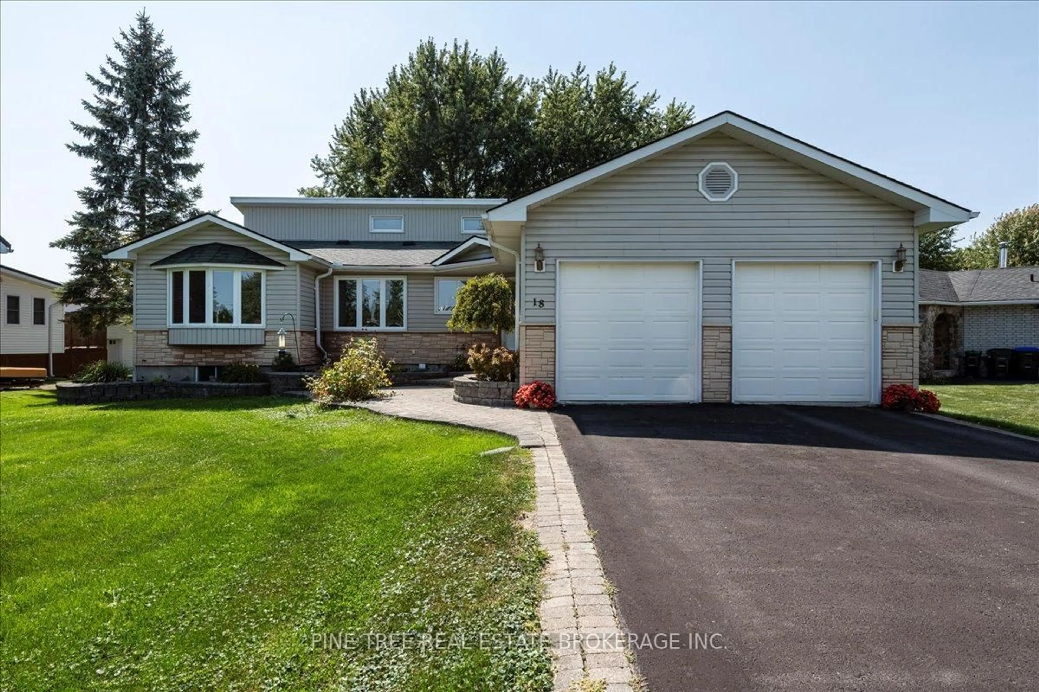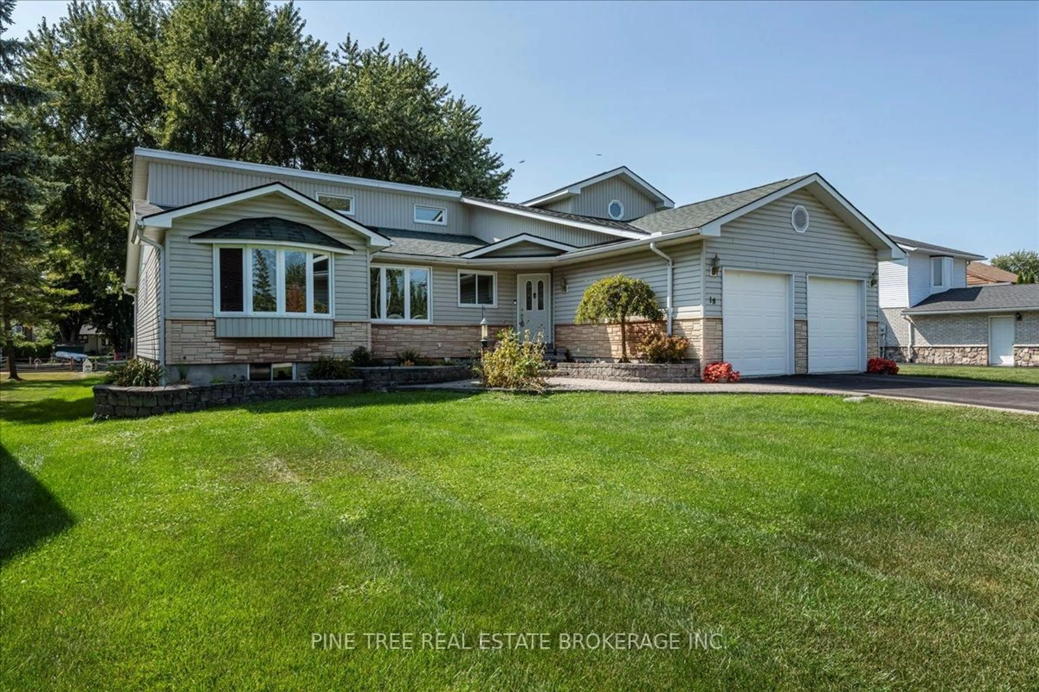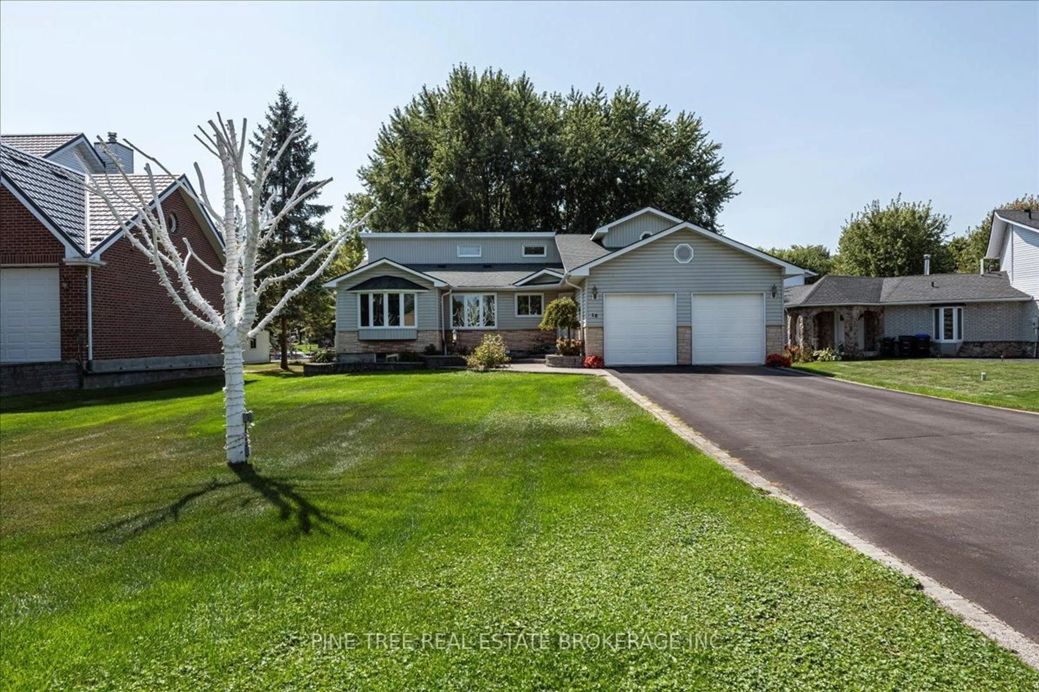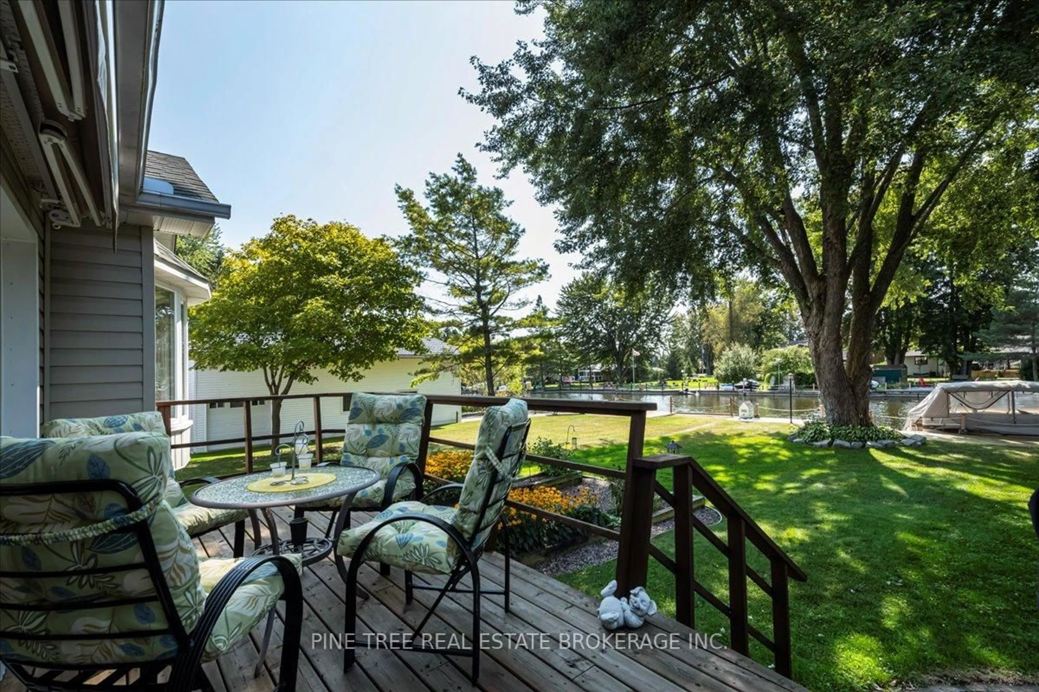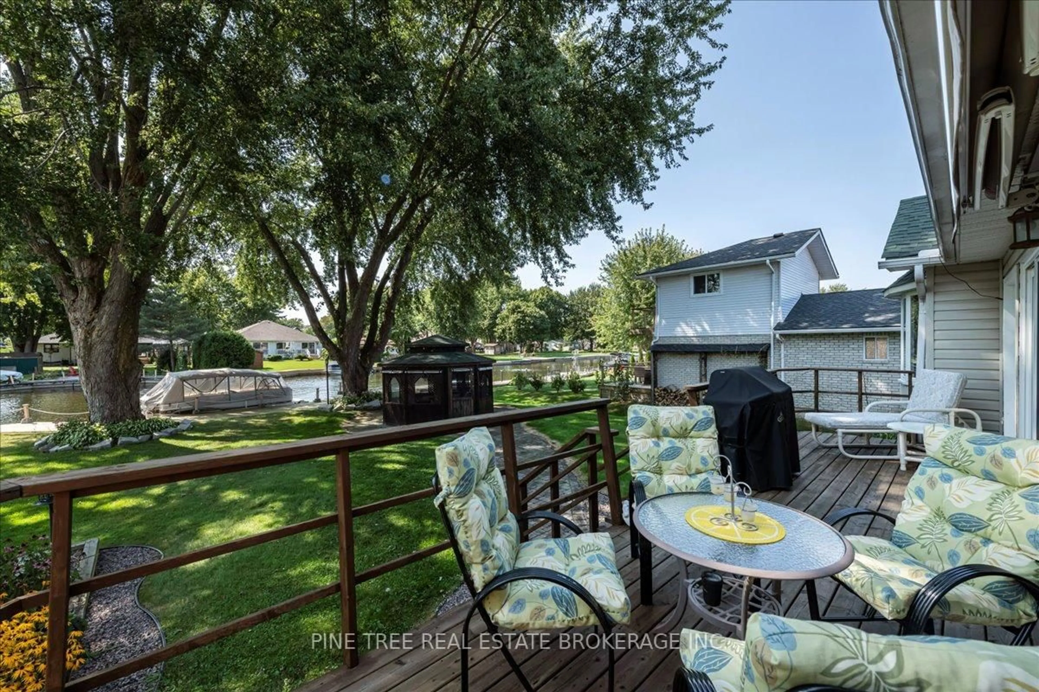18 Turtle Path, Ramara, Ontario L0K 1B0
Contact us about this property
Highlights
Estimated ValueThis is the price Wahi expects this property to sell for.
The calculation is powered by our Instant Home Value Estimate, which uses current market and property price trends to estimate your home’s value with a 90% accuracy rate.Not available
Price/Sqft$347/sqft
Est. Mortgage$4,058/mo
Tax Amount (2024)$5,820/yr
Days On Market36 days
Description
Presenting 18 Turtle Path, a home located in Lagoon City at a rarely seen price point. This waterfront bungalow is filled with so much natural light and many fabulous features such as a loft with new skylights, a huge great room with a vaulted ceiling with new skylights and a four season sunroom with skylights facing Windward Lagoon. This home also features an open concept flow in the kitchen, dining area and living room, three entrances to the sunroom, a patio walk out to the large deck, a double attached garage with inside access and a full unfinished concrete floor basement with inside and outside access. Moor your boat on your private shore wall with decking. Enjoy the many perennial gardens maintained by a property irrigation system. Spend your evenings in the large screened gazebo with lights and an electric heater. Enjoy the myriad of activities at the Lagoon City Community Association all year long. Lagoon City has two pristine private beaches for residents, a public beach and a new playground, a full service marina, a hotel and restaurants, a yacht club, a tennis and pickle ball club, trails, and amenities in nearby Brechin (gas, food, LCBO, post office, etc), elementary schools and places of worship. It is truly an amazing community to call home! Municipal services, high speed internet, access to the GTA in less than 90 minutes
Property Details
Interior
Features
Main Floor
Bathroom
2.7 x 2.03 Pc Bath / Window / Tile Floor
2nd Br
3.8 x 4.4Overlook Water / Bow Window / Broadloom
Living
3.8 x 4.9Laminate / Bay Window / Combined W/Kitchen
Laundry
2.8 x 2.6Access To Garage / Tile Floor / Window
Exterior
Features
Parking
Garage spaces 2
Garage type Attached
Other parking spaces 4
Total parking spaces 6
Property History
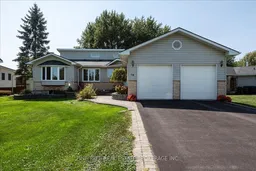 33
33