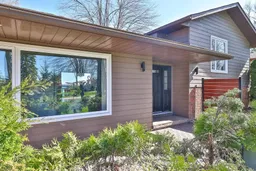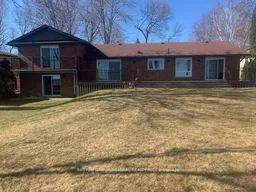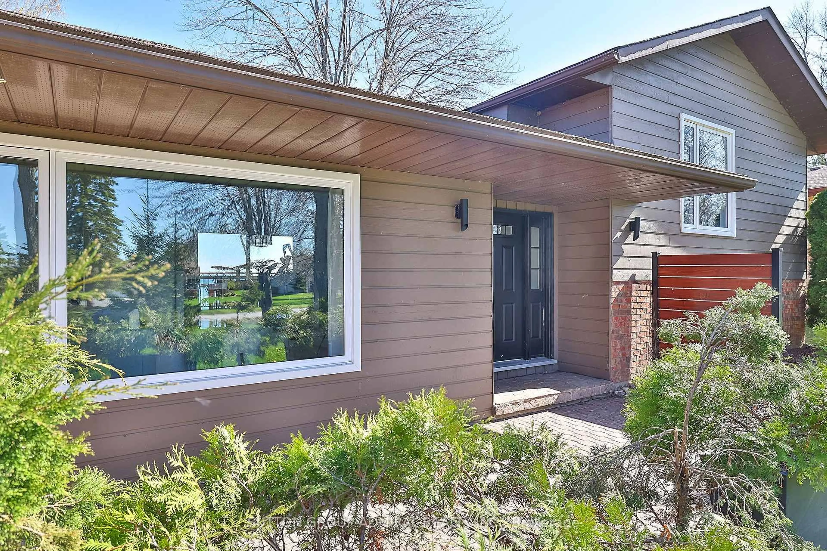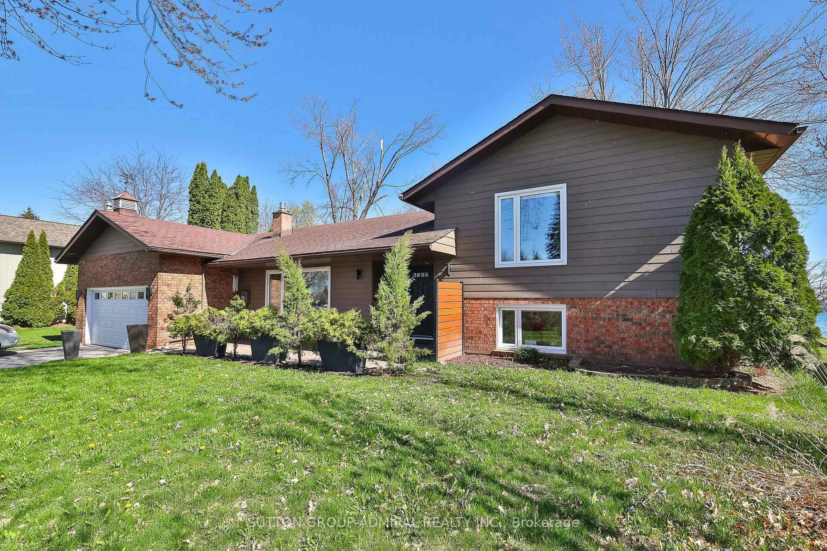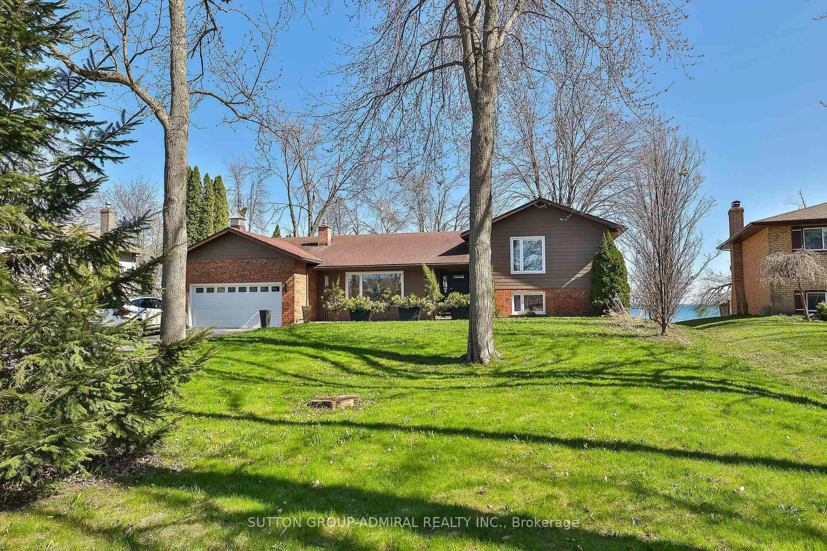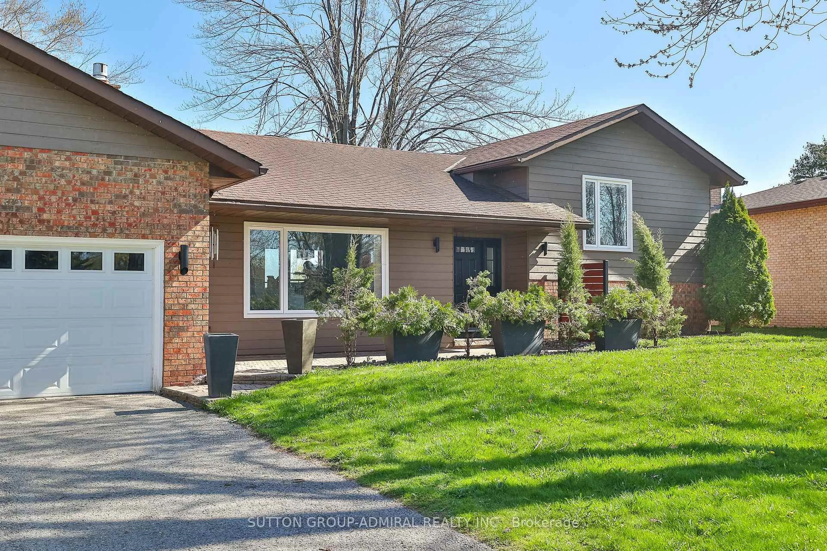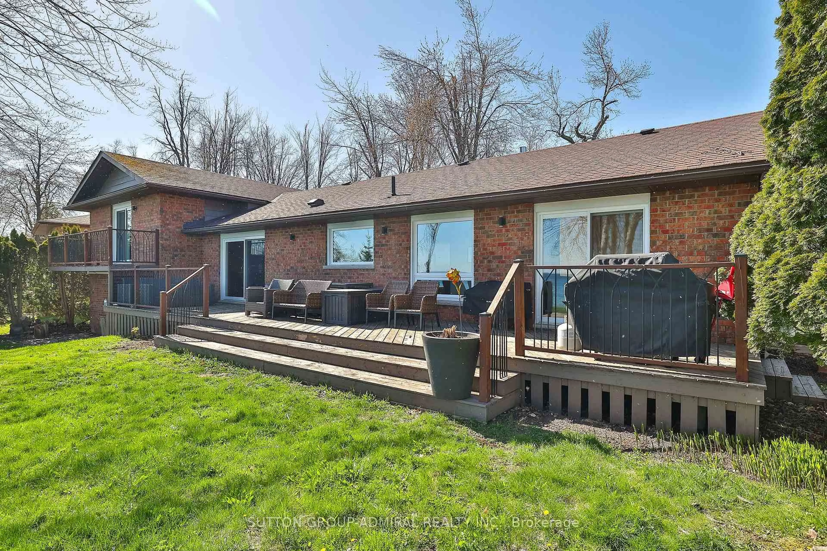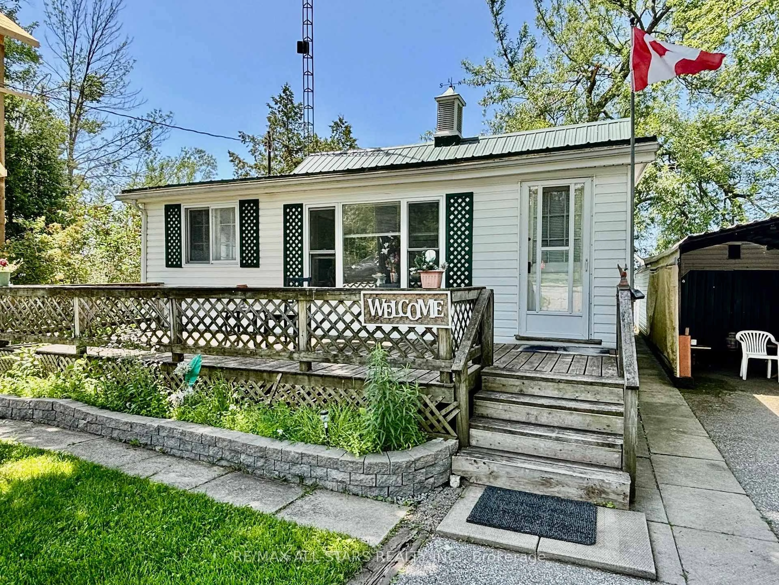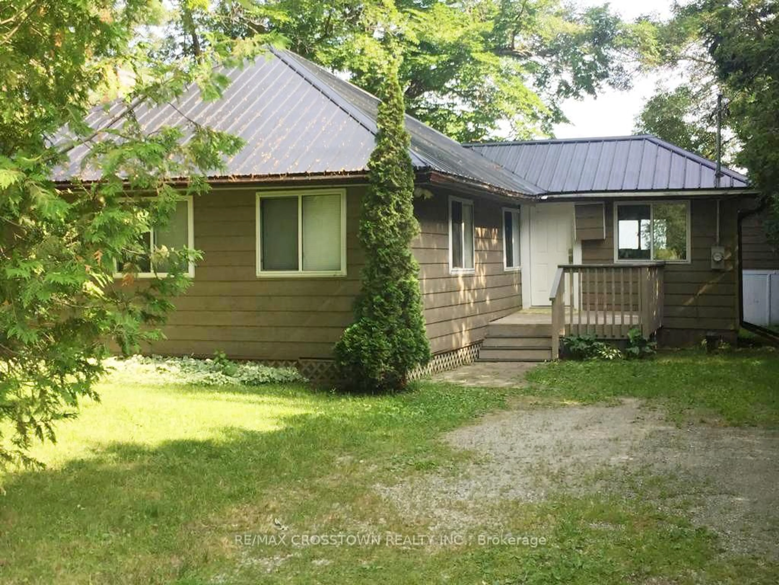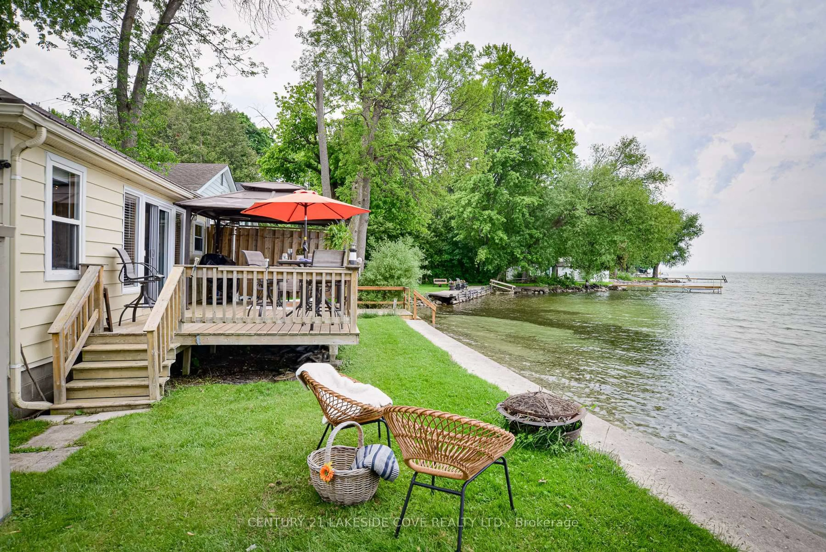112 Bayshore Dr, Ramara, Ontario L0K 1B0
Contact us about this property
Highlights
Estimated valueThis is the price Wahi expects this property to sell for.
The calculation is powered by our Instant Home Value Estimate, which uses current market and property price trends to estimate your home’s value with a 90% accuracy rate.Not available
Price/Sqft$853/sqft
Monthly cost
Open Calculator

Curious about what homes are selling for in this area?
Get a report on comparable homes with helpful insights and trends.
+14
Properties sold*
$735K
Median sold price*
*Based on last 30 days
Description
Outstanding waterfront opportunity in the prestigious community of Bayshore Village. This fully renovated 3+1 bedroom, 2 bathroom, side-split home, sits on an expansive lot with direct access to Lake Simcoe and is the ideal spot for year-round enjoyment. Whether its boating and paddle boarding in the summer or skating and snowshoeing in the winter, this home offers the ultimate in lakeside living. The beautifully landscaped grounds provide generous space for both relaxation and recreation.Inside, you'll find a high-end kitchen designed for the culinary enthusiast and a spacious open concept living and dining area perfect for entertaining or unwinding by the fireplace; all with stunning south-west views of the lake. Enjoy panoramic views from the kitchen, family room,dining room, office, and primary suite connect seamlessly to the lake-facing sundeck. As a resident, you have the option to join the Bayshore Village Association (approx.$975/year), granting access to exclusive amenities including a private golf course, tennis and pickle ball courts, a heated outdoor pool, the community centre known as The Hayloft, and a variety of social events. An exceptional opportunity for professionals or families seeking refined, year-round lakeside living in a vibrant, established community.
Property Details
Interior
Features
Main Floor
Living
6.9 x 4.57Fireplace / Combined W/Dining / Open Concept
Dining
4.57 x 3.81Overlook Water / W/O To Sundeck / Sliding Doors
Kitchen
3.78 x 3.07Eat-In Kitchen / Overlook Water / B/I Appliances
Kitchen
2.65 x 2.25Breakfast Area / Overlook Patio / Overlook Water
Exterior
Features
Parking
Garage spaces 2
Garage type Attached
Other parking spaces 3
Total parking spaces 5
Property History
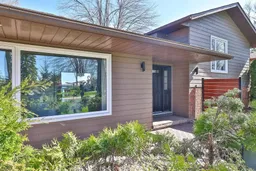 40
40