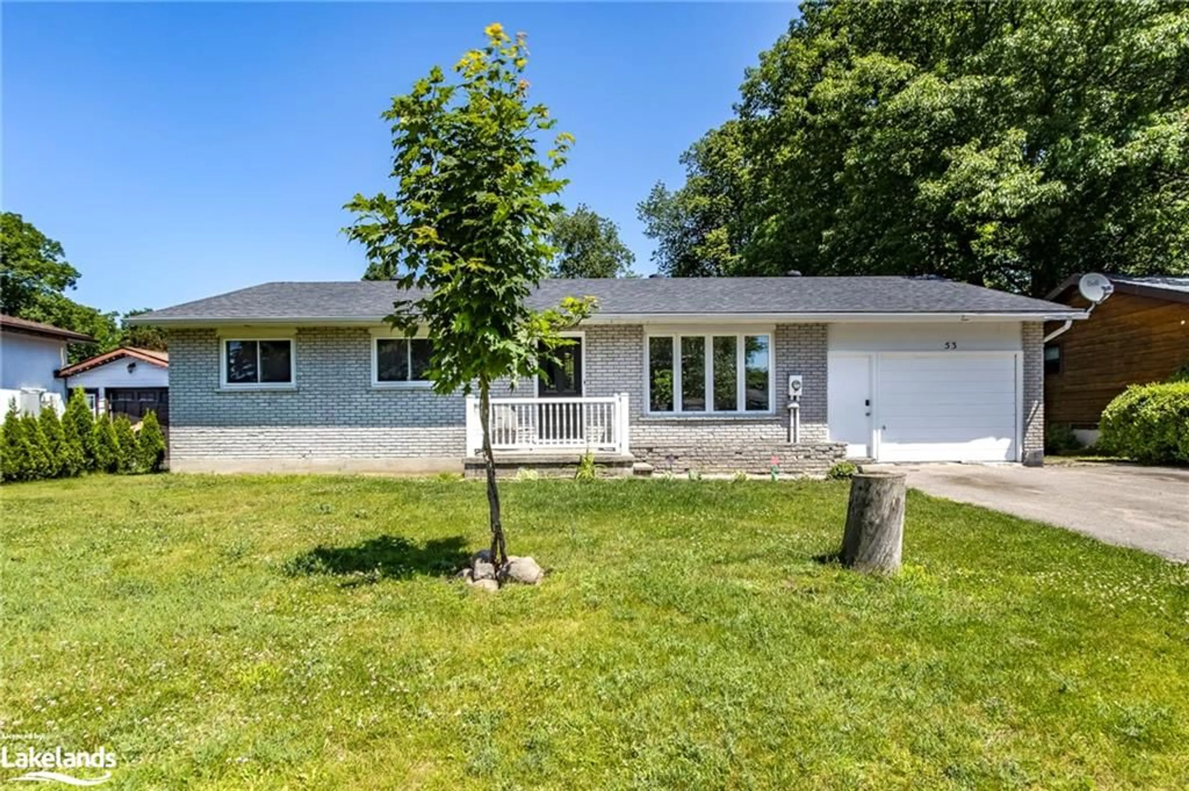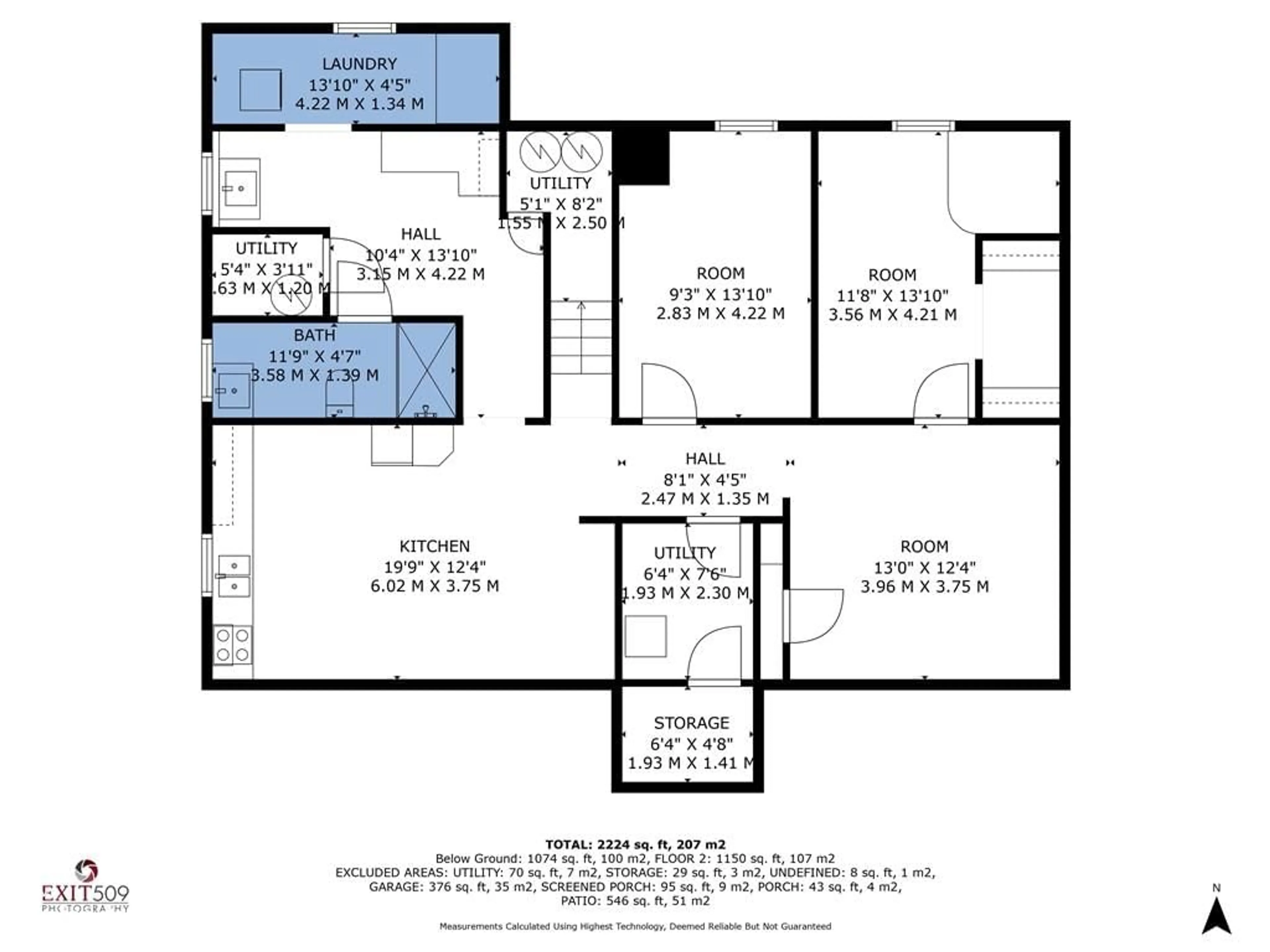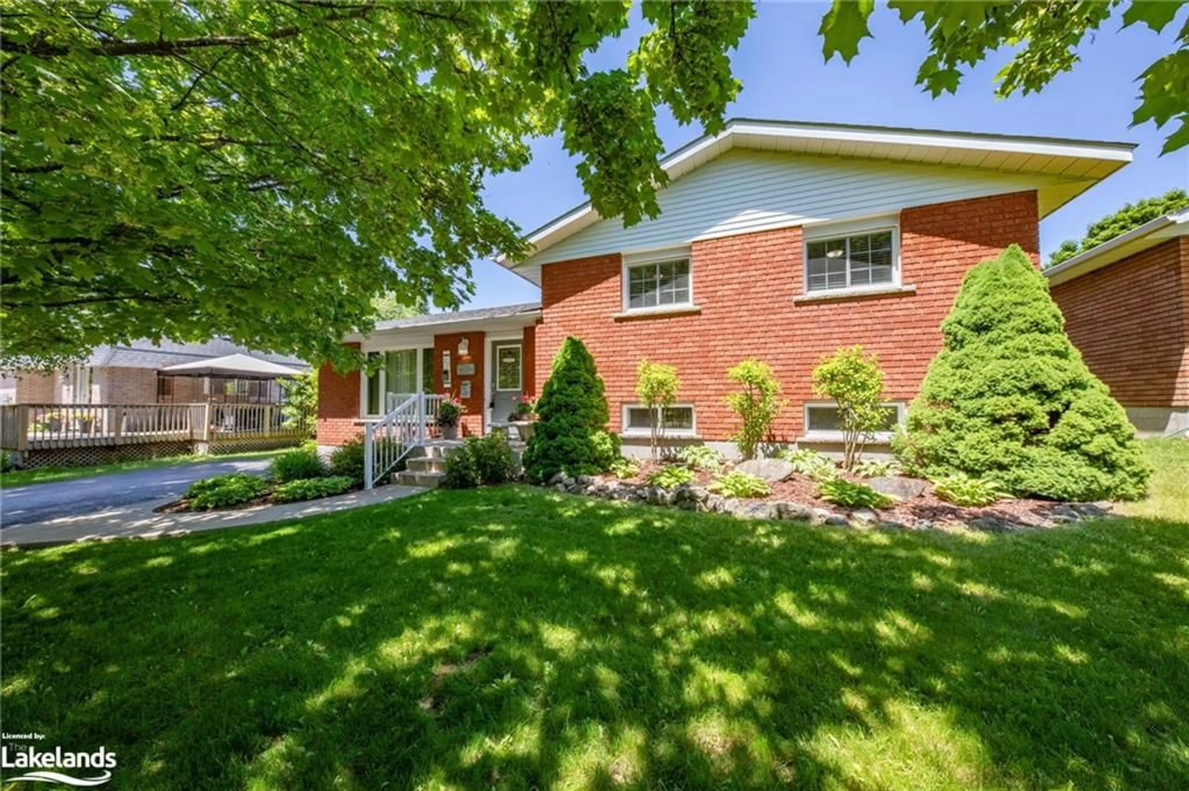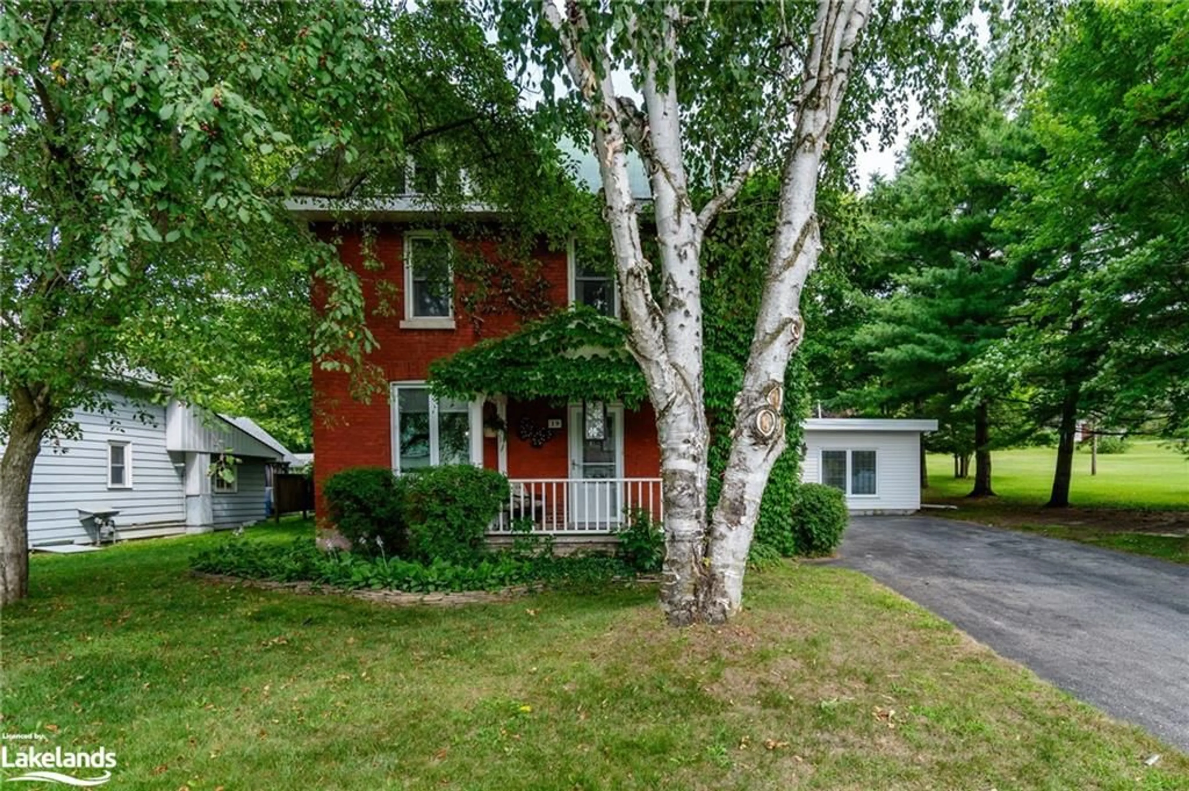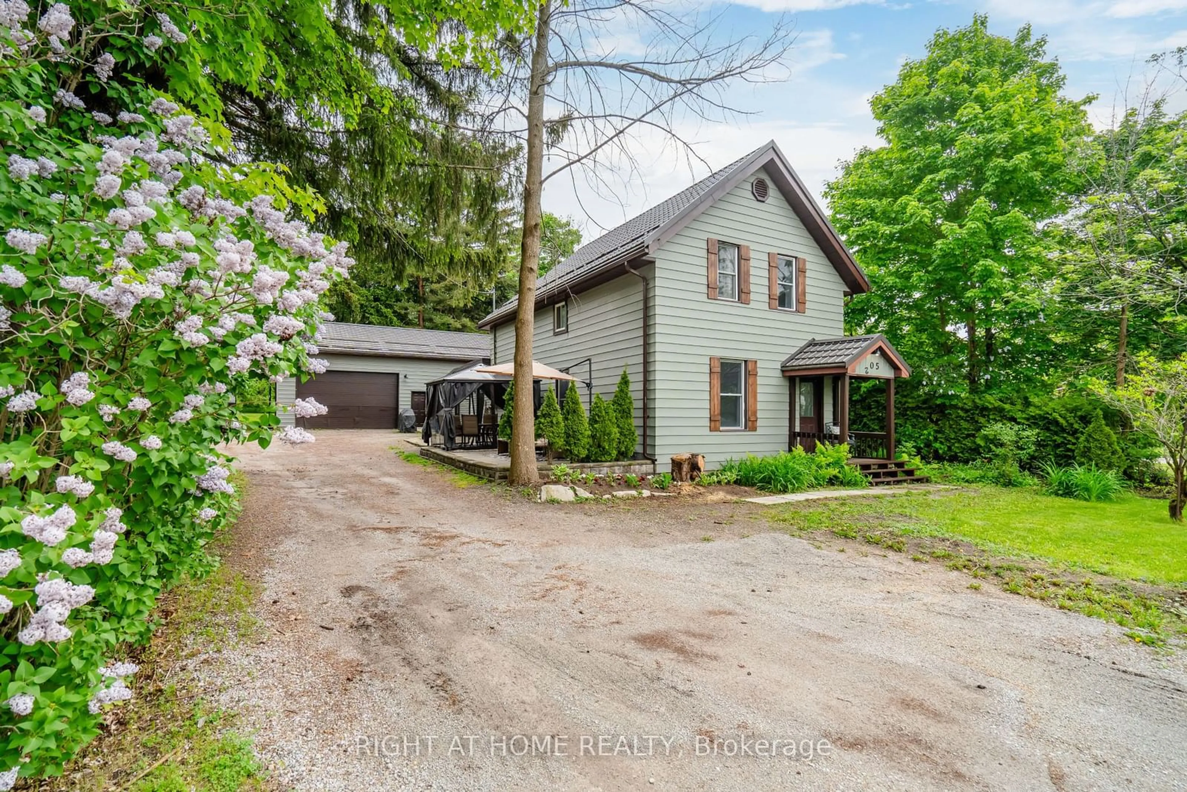53 Hill Top Dr, Penetanguishene, Ontario L9M 1H3
Contact us about this property
Highlights
Estimated ValueThis is the price Wahi expects this property to sell for.
The calculation is powered by our Instant Home Value Estimate, which uses current market and property price trends to estimate your home’s value with a 90% accuracy rate.$724,000*
Price/Sqft$267/sqft
Est. Mortgage$2,705/mth
Tax Amount (2023)$3,173/yr
Days On Market72 days
Description
Welcome to your next investment opportunity or family home in a Great Neighbourhood of Penetang! With over 2300 sq. ft., this residence features a unique setup with the basement currently configured as a separate living space, complete with 2 bedrooms and a 3-piece bath. Large egress windows flood the combined kitchen, eating area and living room with natural light, creating an inviting atmosphere. The main level offers spacious living with 3 bedrooms and a 4 pc bath. Outside, the cedar lined backyard features a screened in patio offering ample storage and private outdoor living space. Situated in a highly desirable and tranquil neighborhood, this property is ideally located near schools, shopping, & recreational amenities. Plus, with Midland just 10 minutes away, Barrie 45 minutes, the & GTA 90 minutes, you'll enjoy the perfect balance of small-town charm & urban convenience. VALUE combined with LOCATION truly makes this property an opportunity not to be missed!
Property Details
Interior
Features
Main Floor
Dining Room
3.45 x 3.00Kitchen
3.48 x 3.38Double Vanity
Bedroom Primary
4.22 x 4.06Living Room
4.50 x 4.22Exterior
Features
Parking
Garage spaces 1
Garage type -
Other parking spaces 6
Total parking spaces 7
Property History
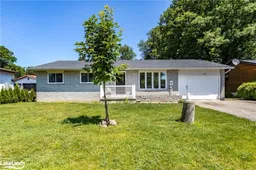 40
40
