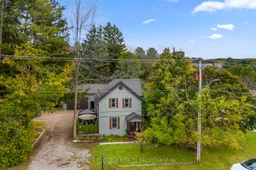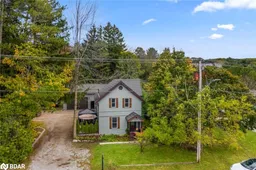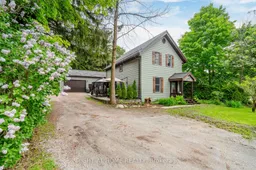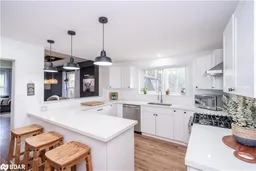Presenting 205 Fox Street, a beautifully updated 2,500 sq. ft. residence perfectly situated across from Penetanguishene Harbour and close to all amenities. This fully renovated home boasts a brand new kitchen and bathrooms, blending modern comforts with timeless charm. With 4 bedrooms and 2 bathrooms, this home is designed for spacious, comfortable living. The main floor features a versatile space that could easily serve as an in-law suite with it's own entrance, bedroom, separate living area and a bathroom perfect for extended family or guests. Alternatively, use this bonus room to run your home business, a home office, playroom, gym or 5th bedroom. The large eat-in kitchen is beautifully updated, complemented by quartz counter tops, a massive pantry, plenty cupboard space & a separate dining room for formal gatherings. The living room offers ample space for relaxation with the family. Upstairs, you'll find 4 generously sized bedrooms, a cozy sitting area, and a large 4-piece renovated bathroom complete with laundry facilities for your convenience. The home is equipped with updated heating and air conditioning, ensuring year-round comfort. The durable metal roof adds to the home's longevity and appeal. Beyond the main living areas, this property offers a massive 1,500 sq. ft. insulated and heated shop. This versatile space includes its own 2-piece bathroom and a 50amp dedicated RV plug, making it perfect for a workshop, studio, or additional storage. Nestled on just under an acre of land, this property provides ample outdoor space for recreation and entertaining. Enjoy the scenic views of Penetanguishene Harbour, local shops, trails for hiking or use of recreational vehicles and all local amenities. Experience the charm and elegance of this exceptional property.







