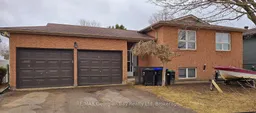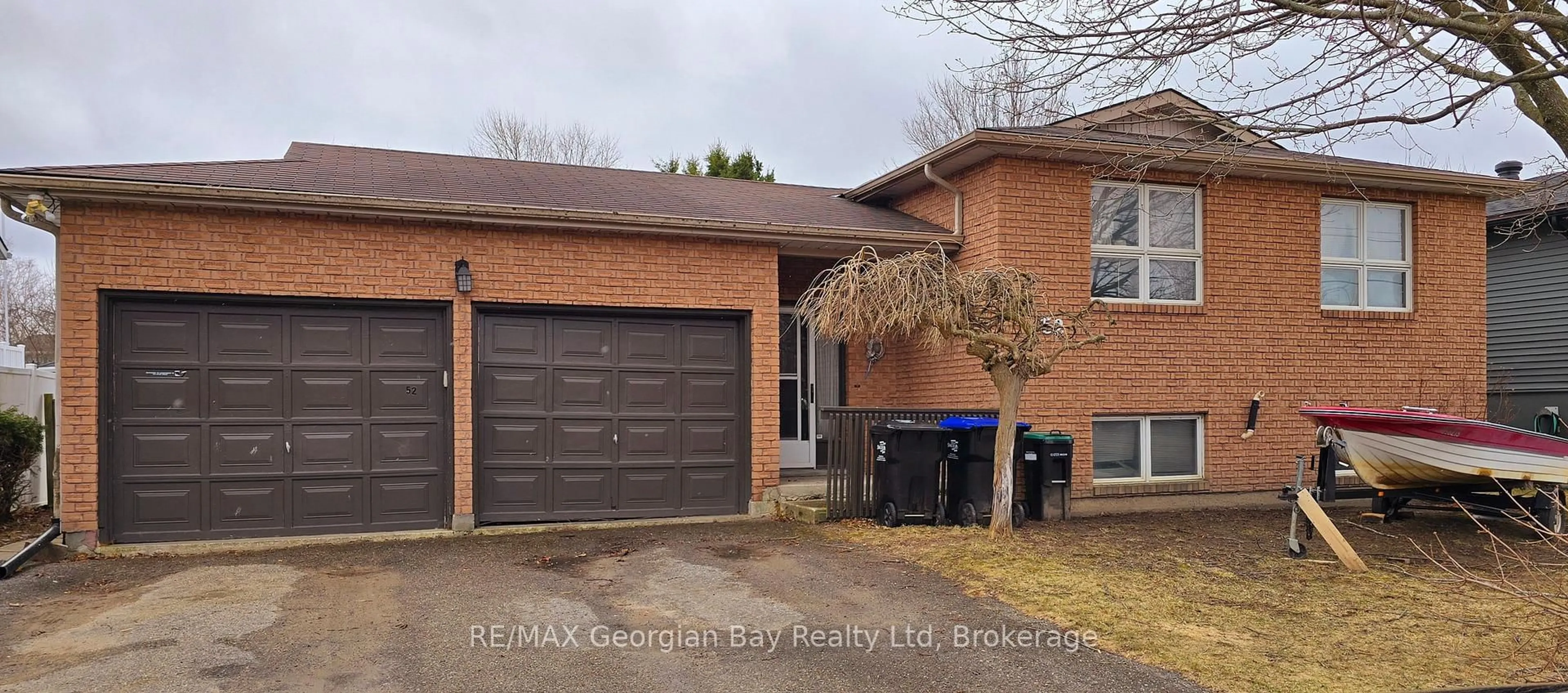52 Edward St, Penetanguishene, Ontario L9M 1J8
Contact us about this property
Highlights
Estimated ValueThis is the price Wahi expects this property to sell for.
The calculation is powered by our Instant Home Value Estimate, which uses current market and property price trends to estimate your home’s value with a 90% accuracy rate.Not available
Price/Sqft$561/sqft
Est. Mortgage$2,061/mo
Tax Amount (2024)$3,946/yr
Days On Market2 days
Description
Duplex in great area of beautiful Penetanguishene. The main level unit is a 3+1 bedroom, 2 full baths baths with large kitchen and living room/dining room area. The main level apartment has a fourth bedroom or office in the basement. The lower apartment is 2 bedrooms and one bath. Both units have their own laundry facilities. Double attached garage, plus 4 driveway parking spaces and large fenced yard. Gas heat and central air. Each unit has a separate hydro meter. A short walk to schools, parks and shopping.
Property Details
Interior
Features
Exterior
Features
Parking
Garage spaces 2
Garage type Attached
Other parking spaces 4
Total parking spaces 6
Property History
 1
1
