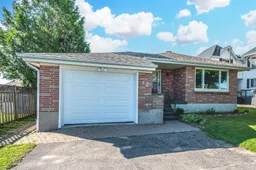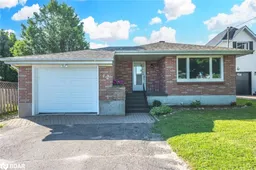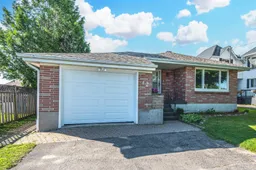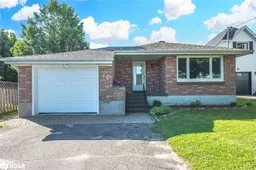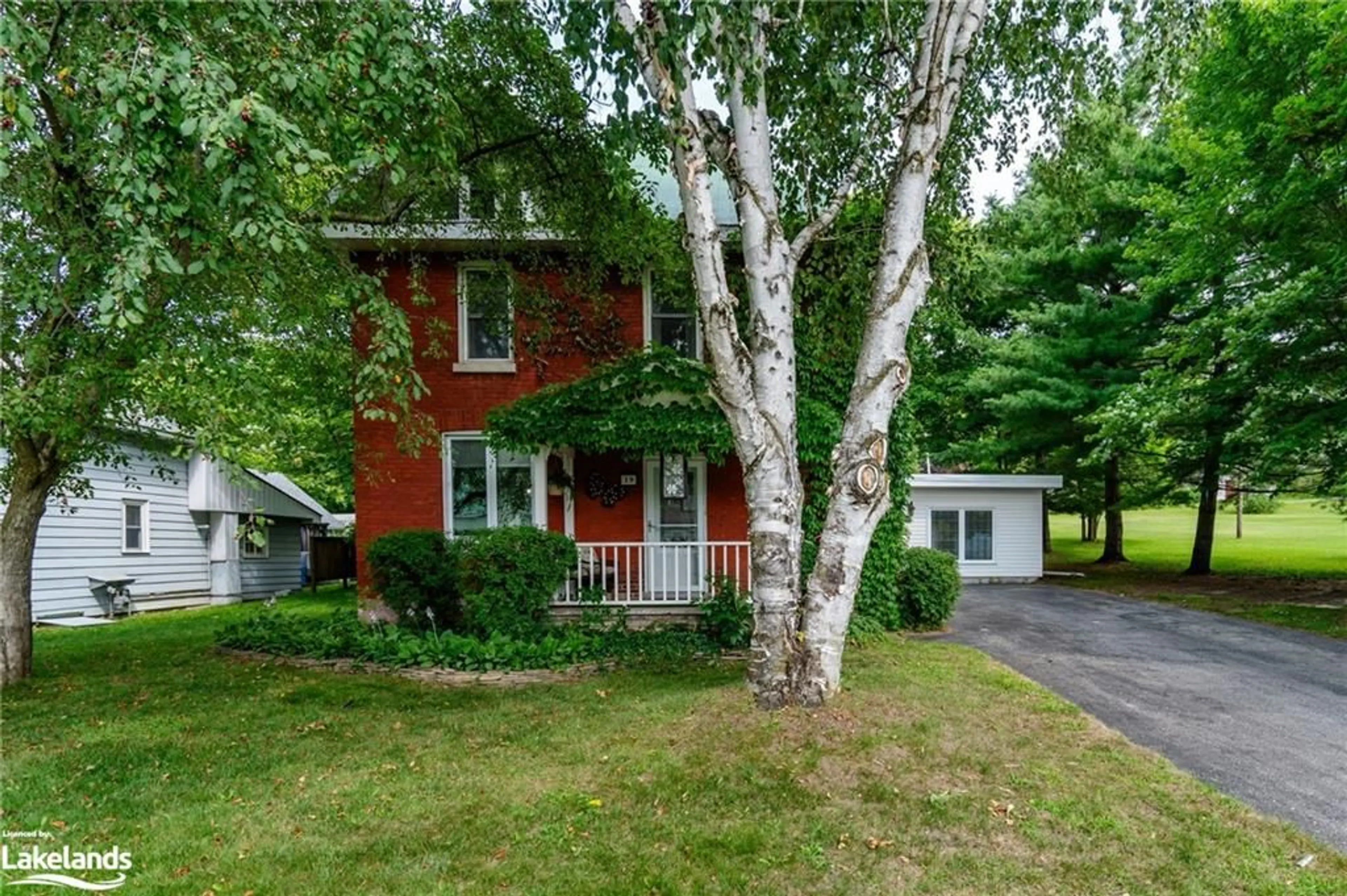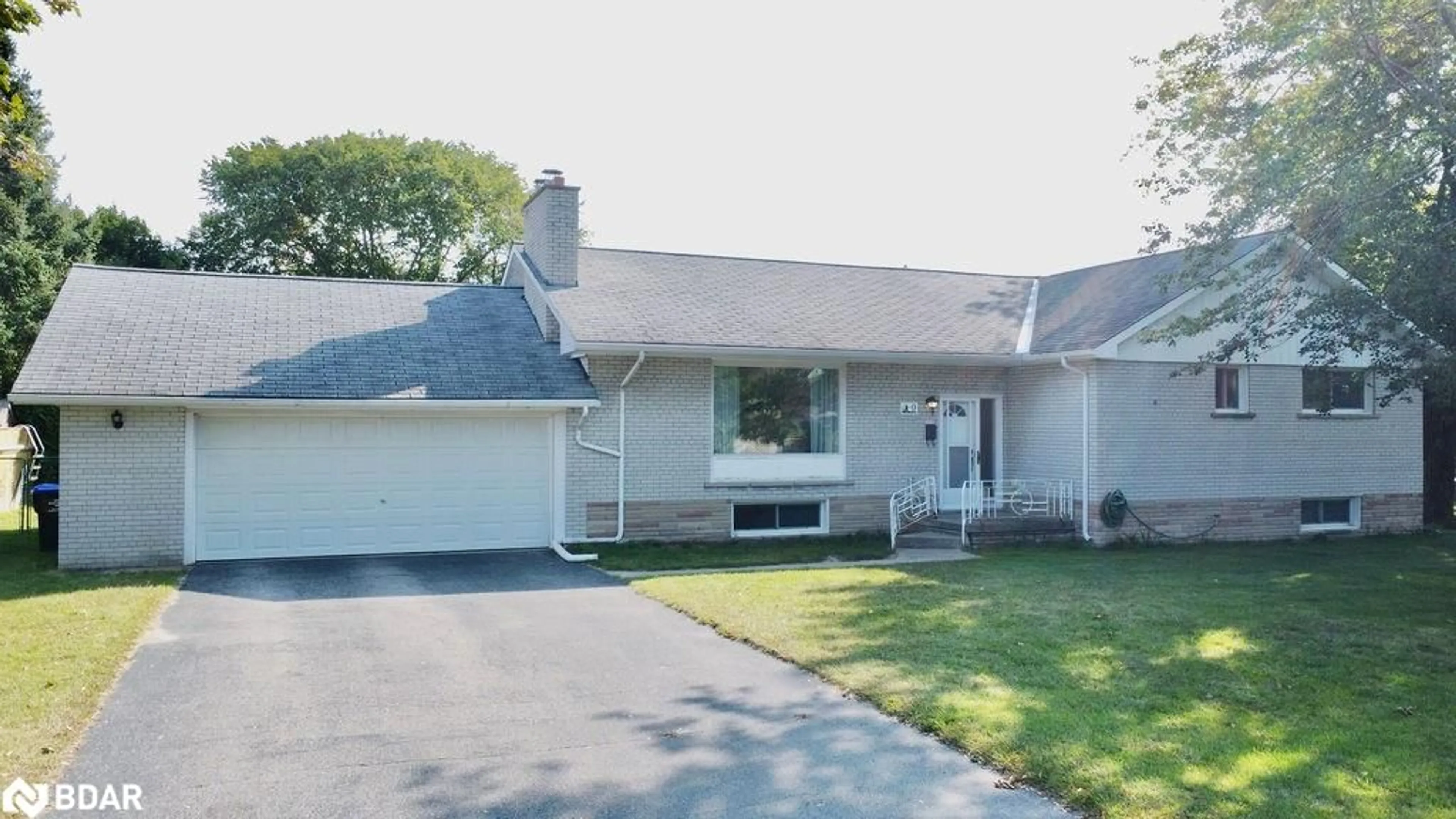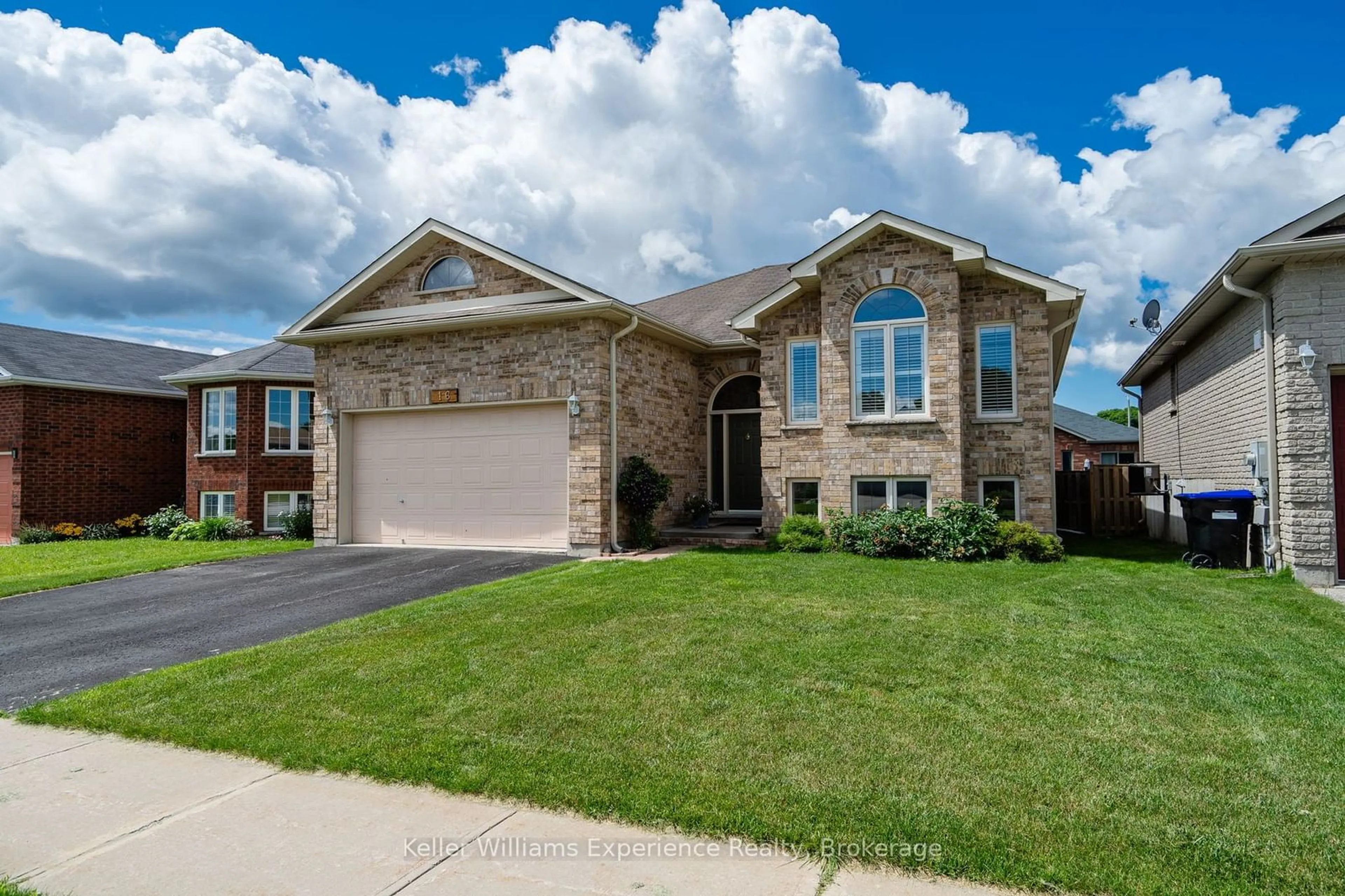UPDATED BUNGALOW ON A 214 FT DEEP LOT WITH IN-LAW POTENTIAL BACKING ONTO A SCHOOL! Welcome to your dream home in the charming town of Penetanguishene. This spacious all-brick bungalow is in a well-established neighbourhood, just a short walk from the grocery store, LCBO, Tim Hortons, a park, and the beach. Set on a super deep 214-foot lot that backs onto a schoolyard, this home offers driveway parking for six cars, an attached garage, and a covered front porch with a built-in flower bed. Inside, you'll be greeted by a bright and spacious interior featuring freshly painted walls, updated floors, trim, and large vinyl windows. The main floor boasts three generously sized bedrooms, one with a patio door walkout to the expansive back deck. The main floor is complete with a bright 3-piece bathroom and a separate laundry hookup. A separate entrance leads to the finished basement, providing an excellent opportunity for a potential in-law suite. The basement includes a spacious living area, a bedroom with dual closets, a second bathroom, and a generous laundry room. Step outside to the expansive fenced backyard, perfect for entertaining with its spacious deck, interlock patio, and plenty of green space for kids and pets to enjoy. Your dream #HomeToStay awaits!
