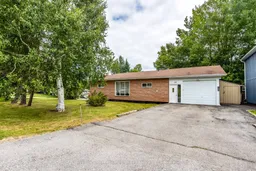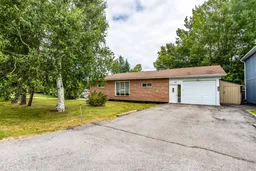4-Season Home with Walk-Out Basement on a Quiet Street - Minutes to Town & Marinas. This modest yet solid 4-season home offers a fantastic opportunity to build equity. Set on a generous lot in a peaceful neighbourhood, it's the perfect fit for those seeking value, versatility and a great location. The main level features a functional layout with main floor laundry, 2 bedrooms and 2 bathrooms and lots of windows that bring in plenty of natural light. The sliding glass doors allow you to step out of the living room to enjoy the expansive deck --ideal for relaxing or entertaining in the warmer months. Thermal windows and the central vacuum system are great added features. Municipal water. Natural gas is in the house. The large finished walk-out lower level with a 3-pc bathroom provides additional living space, perfect for extended family, guests or a potential in-law suite. The large window makes it nice and bright while the gas fireplace keeps it cozy. An attached garage, paved driveway and two sheds offer added convenience and storage. Located just minutes from shopping in Penetanguishene and Midland, and close to local marinas, this home is ideal for year-round living or a weekend retreat. With a bit of vision and some updates, this property could truly shine.
Inclusions: Fridge, stove, washer, dryer, window coverings, light fixtures, hot tub, garage door opener, central vacuum - all "AS IS"





