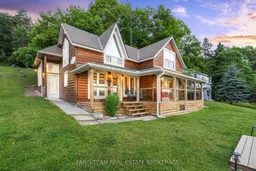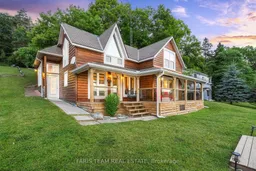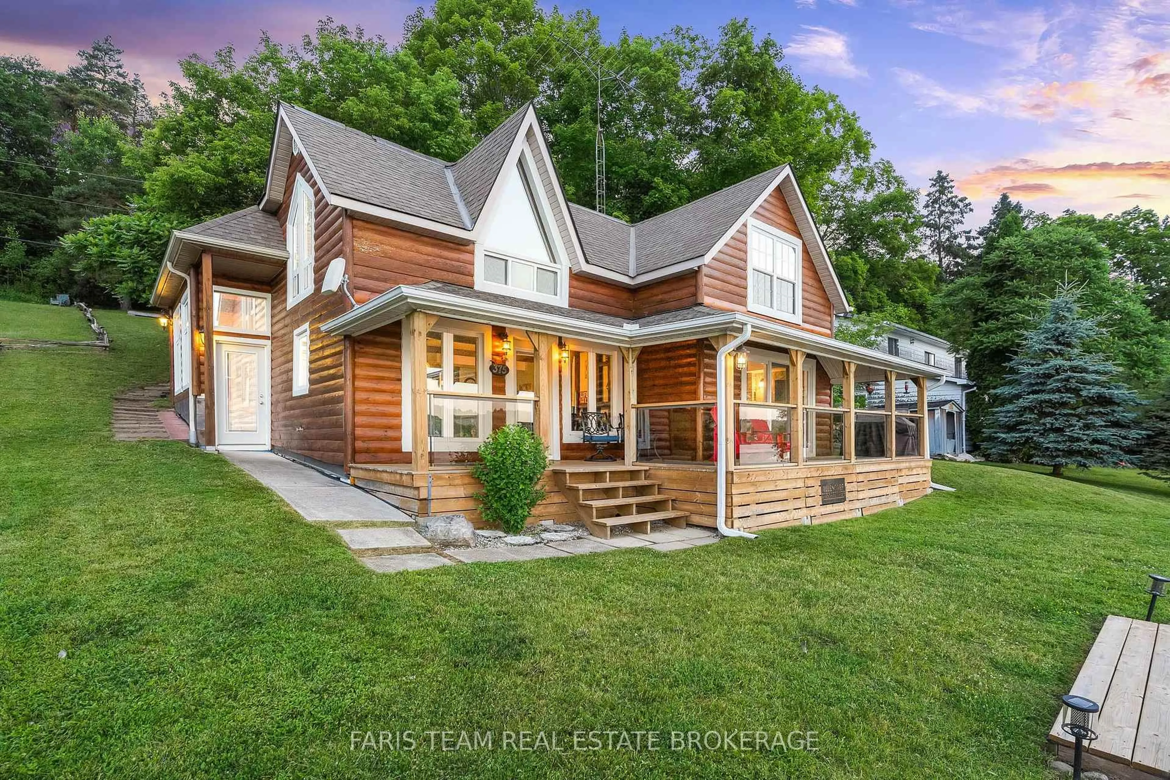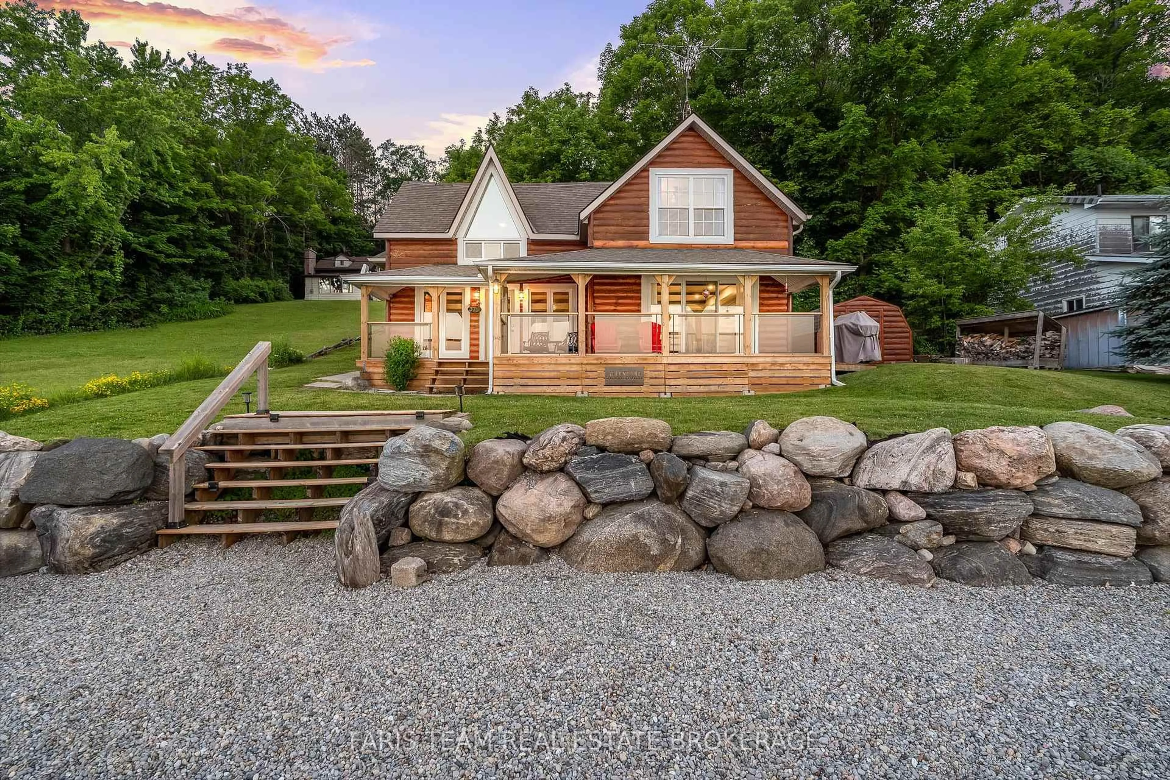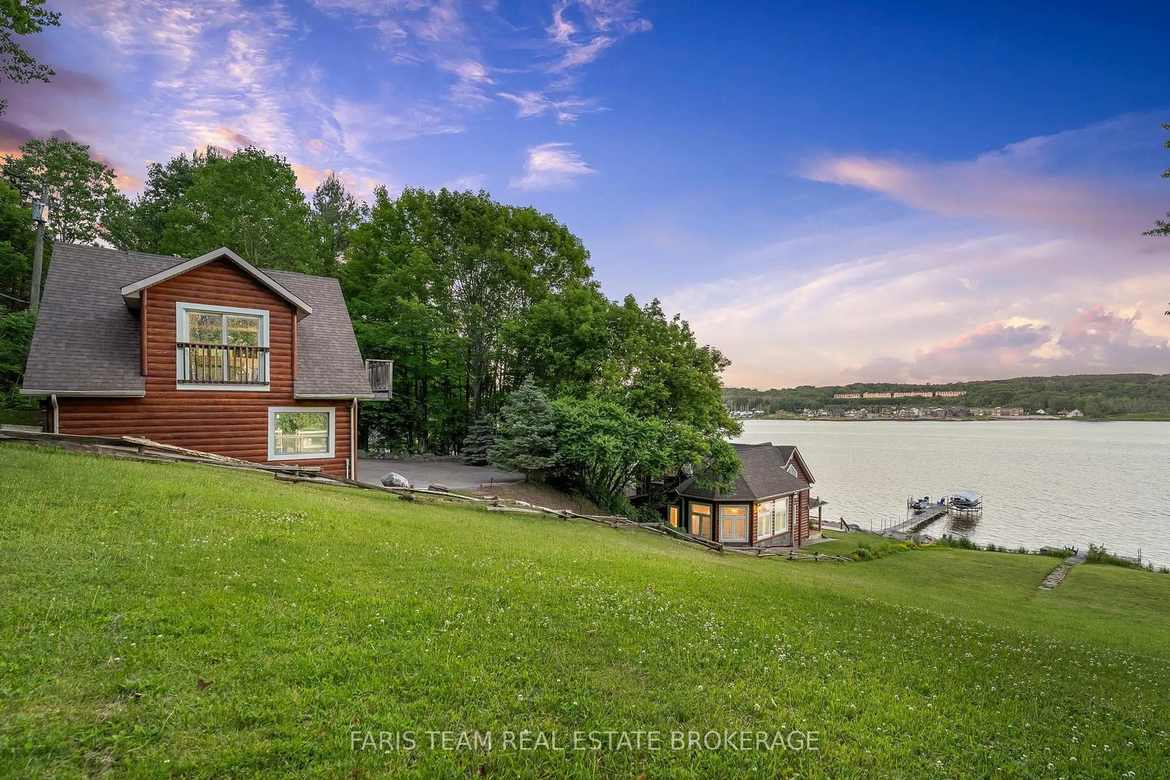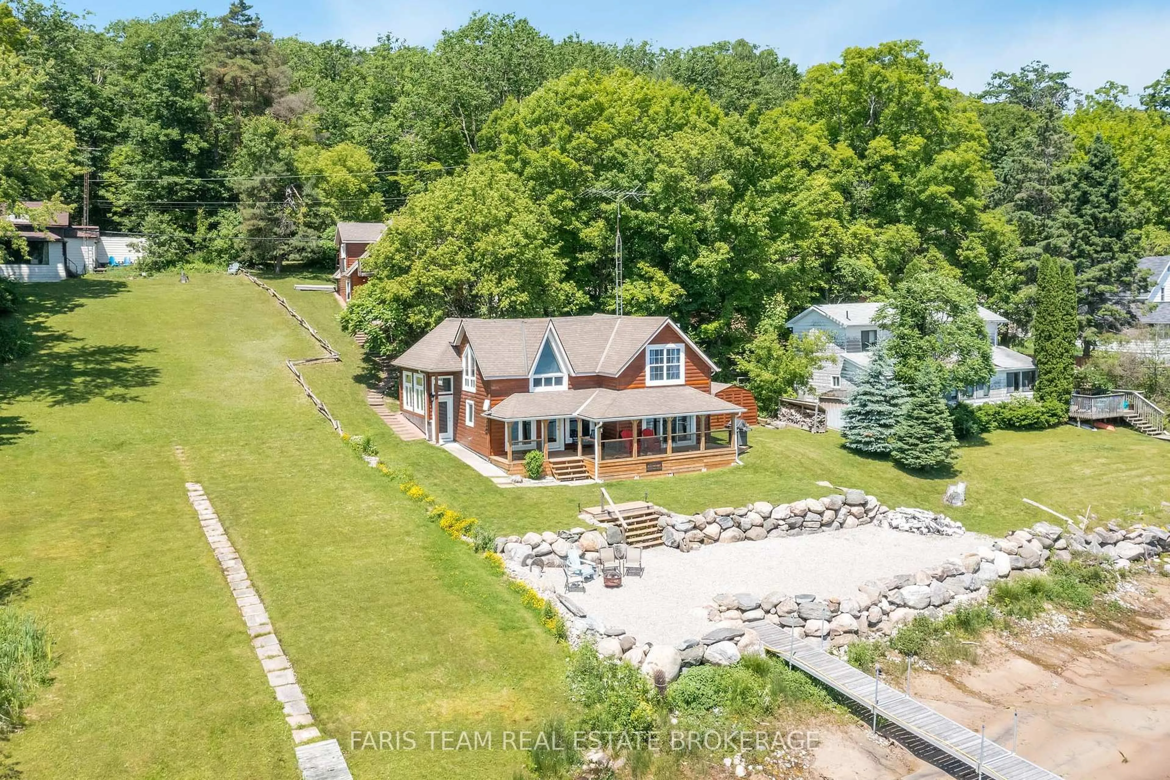375 Champlain Rd, Penetanguishene, Ontario L9M 1S3
Contact us about this property
Highlights
Estimated valueThis is the price Wahi expects this property to sell for.
The calculation is powered by our Instant Home Value Estimate, which uses current market and property price trends to estimate your home’s value with a 90% accuracy rate.Not available
Price/Sqft$845/sqft
Monthly cost
Open Calculator
Description
Top 5 Reasons You Will Love This Home: 1) Tucked away in a peaceful waterfront enclave, this property offers the kind of tranquility that invites you to slow down and breathe; whether you're sipping morning coffee by the water or enjoying a quiet evening under the stars, the stillness here is something special 2) With soft, sandy beaches stretching out from your doorstep, it's easy to imagine carefree summer days filled with swimming, sandcastles, and shoreline picnics, with a shallow, gentle entry making it perfect for families and guests of all ages 3) From the gleaming interiors to the tidy exterior, youll appreciate the impeccably maintained and proudly cared for, boasting a pride of ownership the second you drive up to this home, and with valuable duplex zoning already in place, investors have the rare opportunity to generate income, create multi-generational living, or explore future commercial potential in a prime waterfront setting 4) Despite its peaceful setting, this retreat is just minutes from all the essentials with shops, restaurants, highways, and everyday amenities are within easy reach 5) The waterfront has been beautifully landscaped to create a private oasis, with gardens, lush greenery, and stone accents enhancing the natural beauty of the shoreline. 1,618 above grade sq.ft.
Property Details
Interior
Features
Main Floor
Family
6.36 x 4.7hardwood floor / Gas Fireplace / W/O To Yard
Games
5.28 x 4.12hardwood floor / Cathedral Ceiling / Walk-Out
Kitchen
5.43 x 4.57Eat-In Kitchen / hardwood floor / W/O To Deck
Exterior
Features
Parking
Garage spaces 2
Garage type Detached
Other parking spaces 4
Total parking spaces 6
Property History
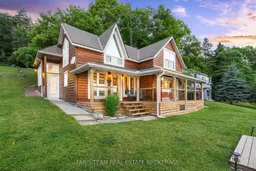 32
32