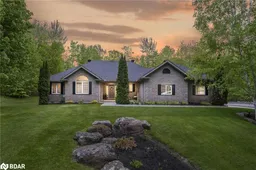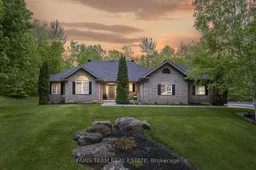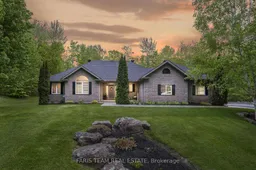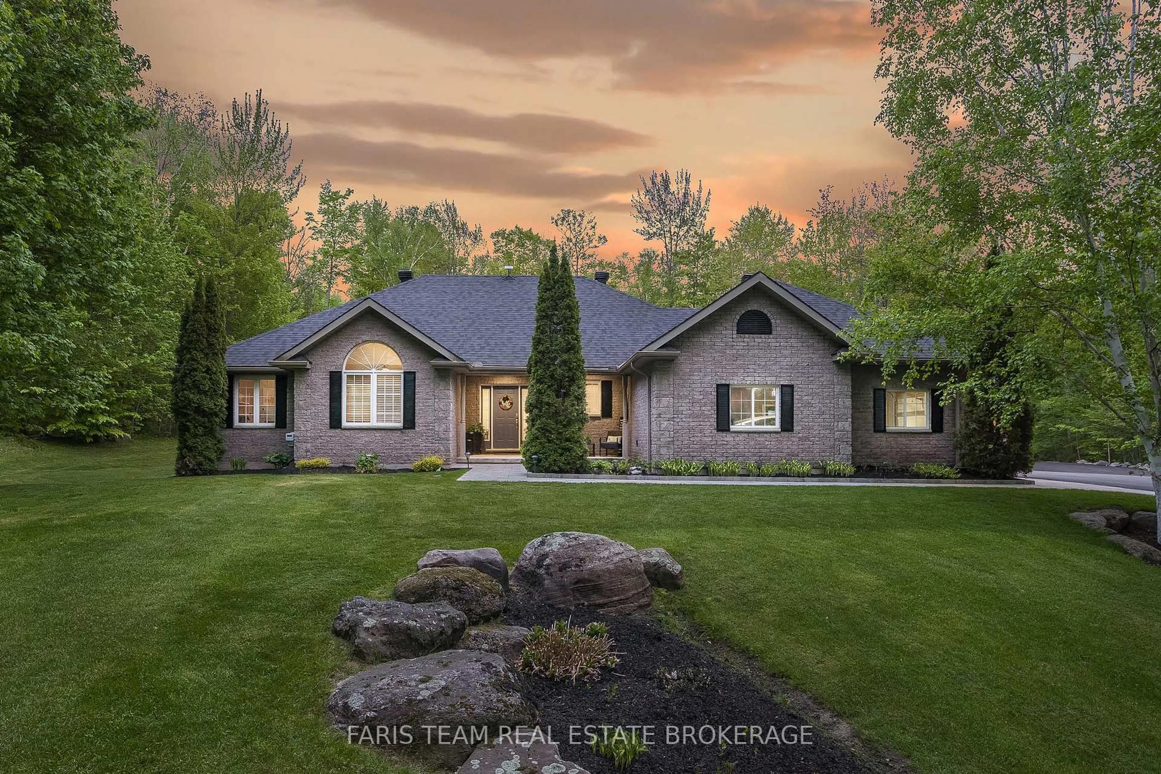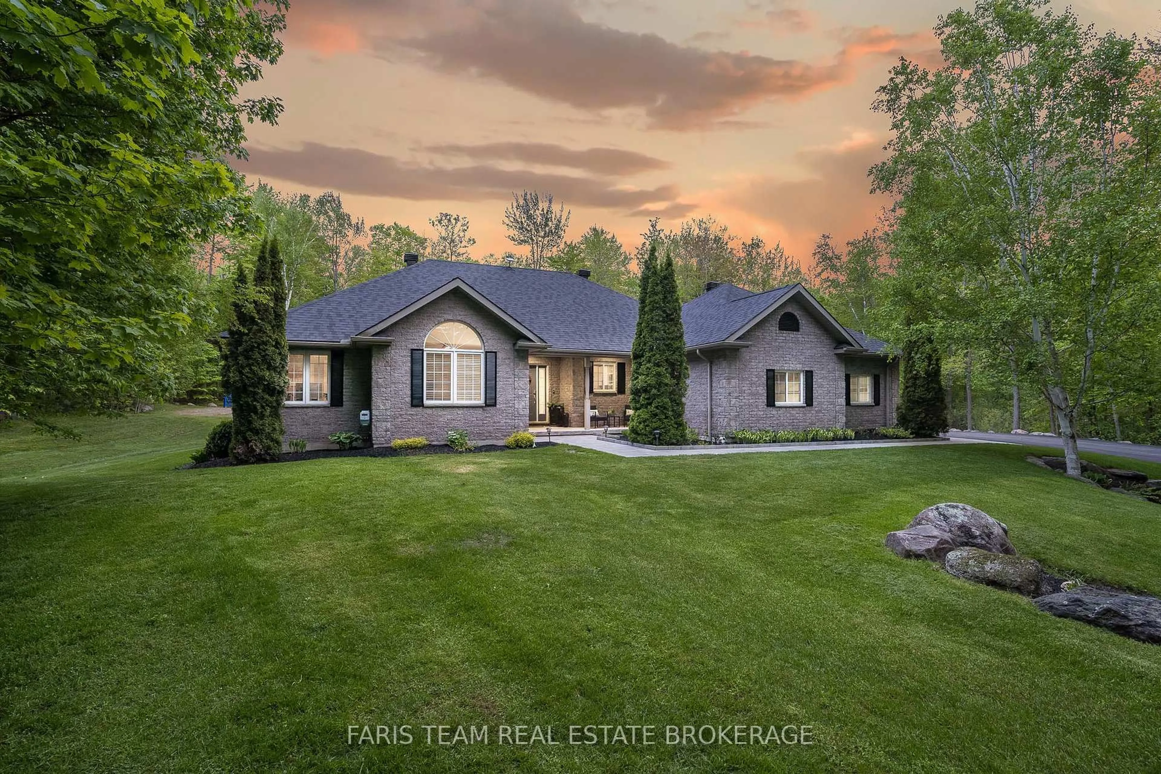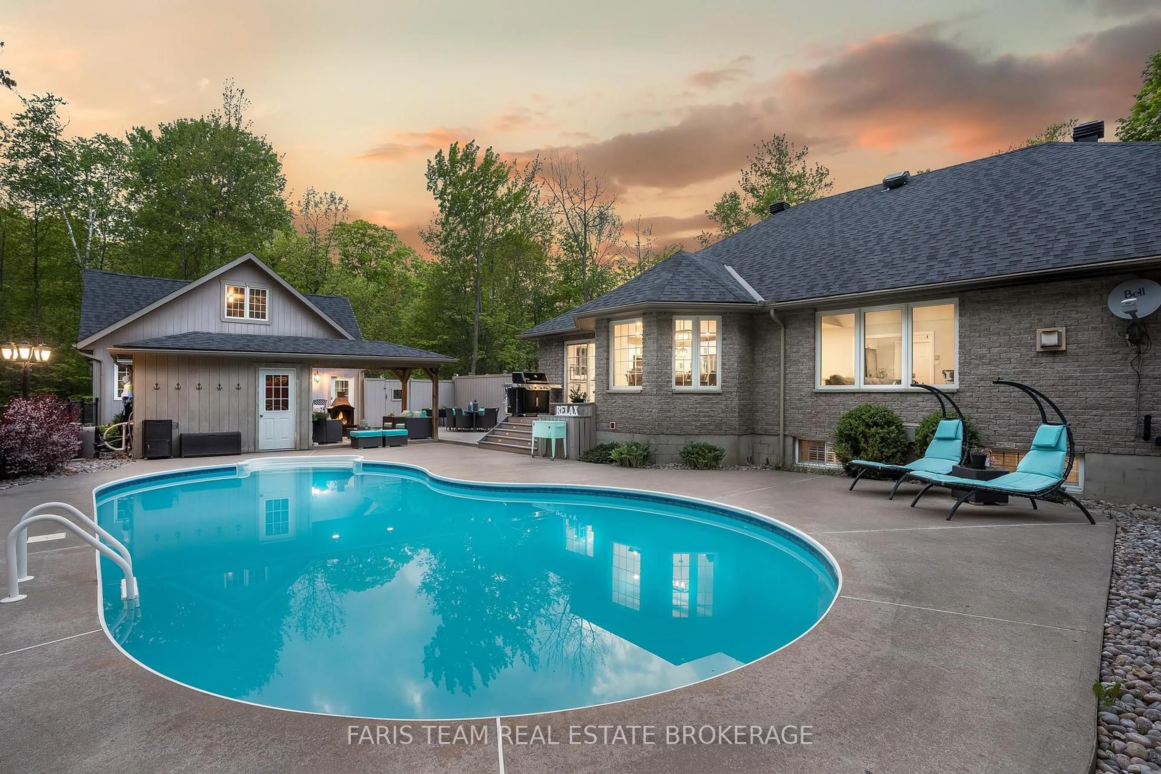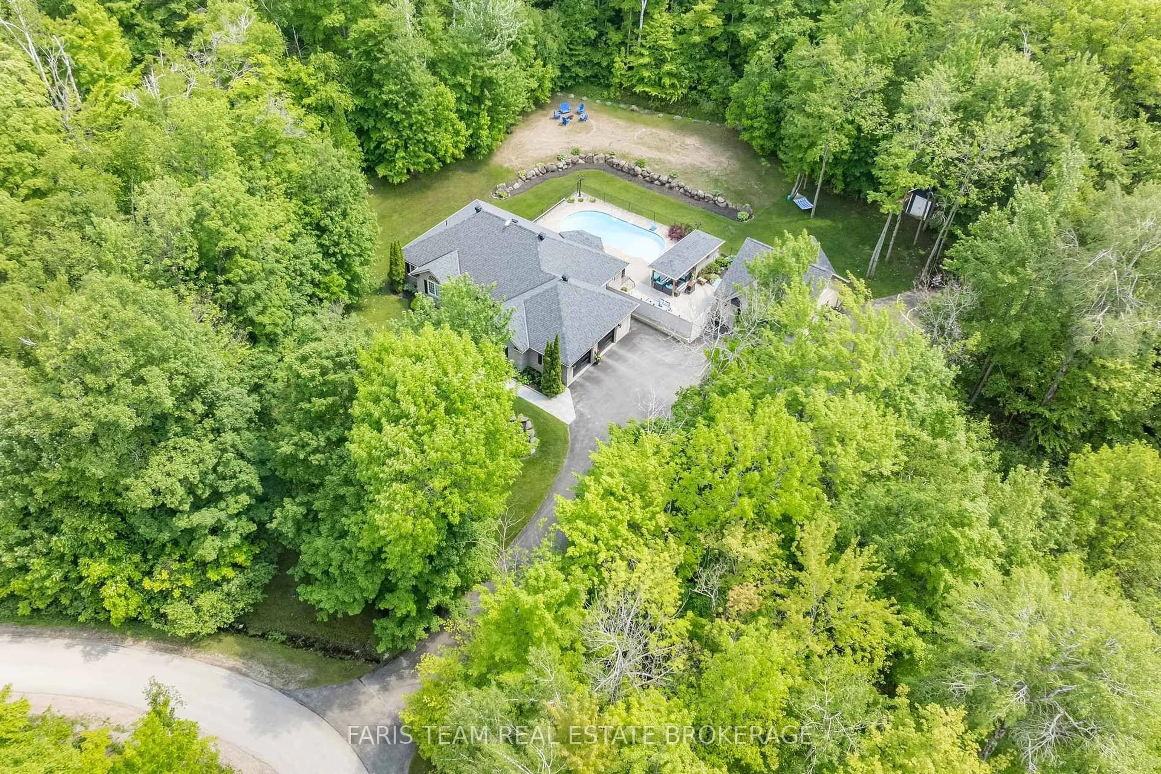37 O'Donnell Crt, Penetanguishene, Ontario L9M 2A6
Contact us about this property
Highlights
Estimated valueThis is the price Wahi expects this property to sell for.
The calculation is powered by our Instant Home Value Estimate, which uses current market and property price trends to estimate your home’s value with a 90% accuracy rate.Not available
Price/Sqft$845/sqft
Monthly cost
Open Calculator
Description
Top 5 Reasons You Will Love This Home: 1) Designed with entertaining in mind, the heart of this home showcases a gorgeous open-concept layout where a striking gas fireplace anchors the living room, seamlessly flowing into a modern kitchen with quartz countertops and sleek stainless-steel appliances, along with the added benefit of a new central air conditioner (summer 2025) and a new furnace (2024) 2) Outside, summer days are made for relaxation and fun with a heated inground saltwater pool and plenty of space for outdoor gatherings in your own private backyard retreat 3) A detached, heated workshop with a finished loft extends the living space, offering incredible potential for an in-law suite, guest quarters, or creative studio 4) Set on 2.5-acres and surrounded by natural beauty, this alluring property pairs tranquility with impeccable curb appeal thanks to its durable stone and brick exterior 5) The fully finished basement adds versatility with two bedrooms, a family room, an office, and a bathroom, while the homes ideal location near Georgian Bay, Discovery Harbour, beaches, and parks brings both nature and convenience to your doorstep. 1,839 above gradesq.ft. plus a finished basement.
Property Details
Interior
Features
Main Floor
Dining
3.54 x 2.93Vinyl Floor / Window / Open Concept
Laundry
2.22 x 2.22Vinyl Floor / Laundry Sink / Window
Kitchen
6.52 x 5.31Vinyl Floor / Stainless Steel Appl / W/O To Yard
Living
5.43 x 5.32Vinyl Floor / Gas Fireplace / Large Window
Exterior
Features
Parking
Garage spaces 2
Garage type Attached
Other parking spaces 10
Total parking spaces 12
Property History
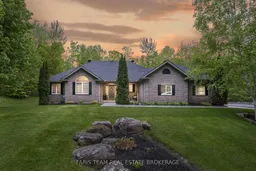 45
45