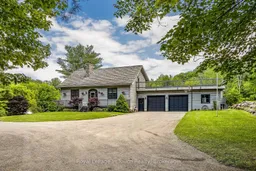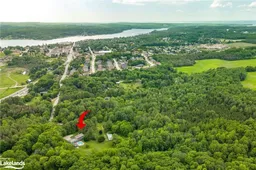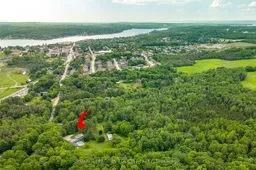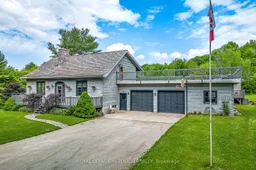Welcome to 335 Murray Road an exceptional country estate set on 2.77 acres in the peaceful landscape of Penetanguishene. This beautifully maintained property offers the perfect blend of comfort, craftsmanship, and outdoor living. At the heart of the private grounds lies an inviting kidney-shaped saltwater pool, surrounded by mature trees and multiple outdoor entertaining areas. A charming 15' x 10' pool house, an attached double garage with a third bay heated woodworking shop, and a 66' x 24' drive shed with an insulated workshop add both function and versatility to the property. Inside the custom 3+1-bedroom log home, rustic elegance meets modern convenience. The striking fieldstone fireplace is a showpiece that radiates warmth and character throughout the main living areas. Upstairs, the second-storey bedrooms open onto a balcony overlooking the pool and grounds, offering a peaceful connection to nature. A spacious 39' x 8' sunroom provides a year-round retreat to enjoy the surrounding views in comfort. The finished lower level extends your living space with a cozy family room featuring a wood-burning fireplace, a 3-piece bath, and a fourth bedroom ideal for guests or extended family. Located just minutes from Penetanguishene and Midland, and only 90 minutes from the GTA, this home offers easy access to shops, services, and recreation. Enjoy proximity to Georgian Bays sparkling waters, the sandy beaches of Tiny, private golf courses, marinas, and live theatre. Whether you're searching for a year-round residence or a quiet getaway, this timeless property offers the setting and lifestyle to match. Reach out today to schedule your visit and begin the next chapter in a place where memories are made.
Inclusions: Dryer, Refrigerator, Stove, Washer







