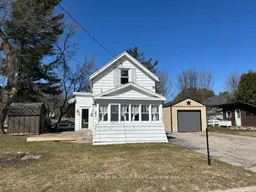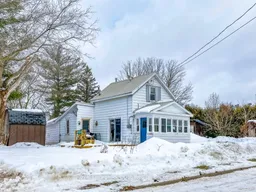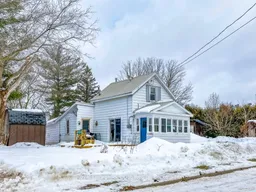Welcome to your perfect starter home located in a family-friendly neighbourhood close to Georgian Bay. This 2 bed 2 bath is a truly affordable home right in the heart of Penetanguishene. A welcoming updated eat-in kitchen with a kitchen island for preparation and conversation is a cozy space for entertaining friends and family. Soak up the warm summer sun with a good book in the sunroom or host a get together with friends and family on the large side deck. The generous master bedroom has a convenient ensuite washroom. For added ease there is main floor laundry. This cute and cozy home will provide comfortable living on a good size in town lot with modernized bathrooms, multiple walkouts and with 2 garden sheds and a detached workshop you won't be lacking in outdoor storage. The large driveway offers ample space for multiple car/RV/trailer parking. Walking distance to schools, shopping, parks, walking trails, splash pad, beach and Georgian Bay. This home is great for first-time home buyers, an investor looking for a great opportunity or those looking to downsize. May allow for a possible severance! Why rent when you can own your own private space. Don't miss out on the opportunity to enter the housing market!
Inclusions: Fridge, Stove, Dishwasher, Stacked Washer/Dryer, Ceiling Fans, Window Coverings






