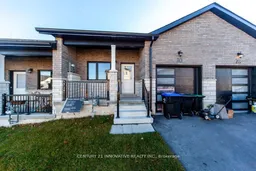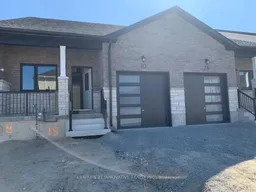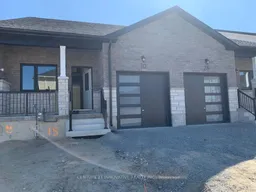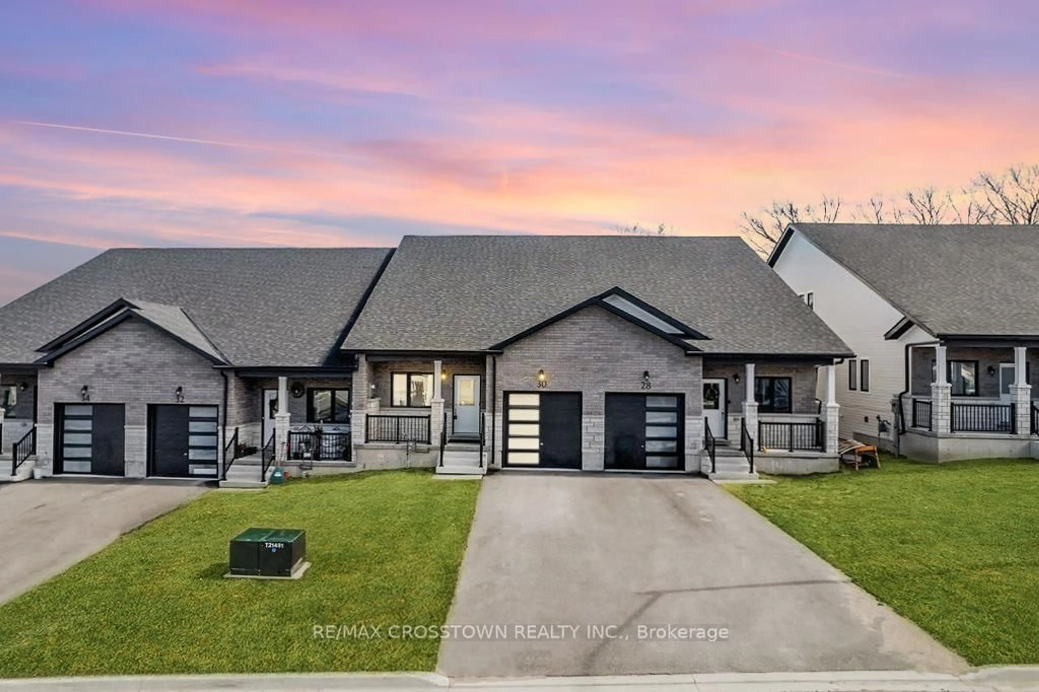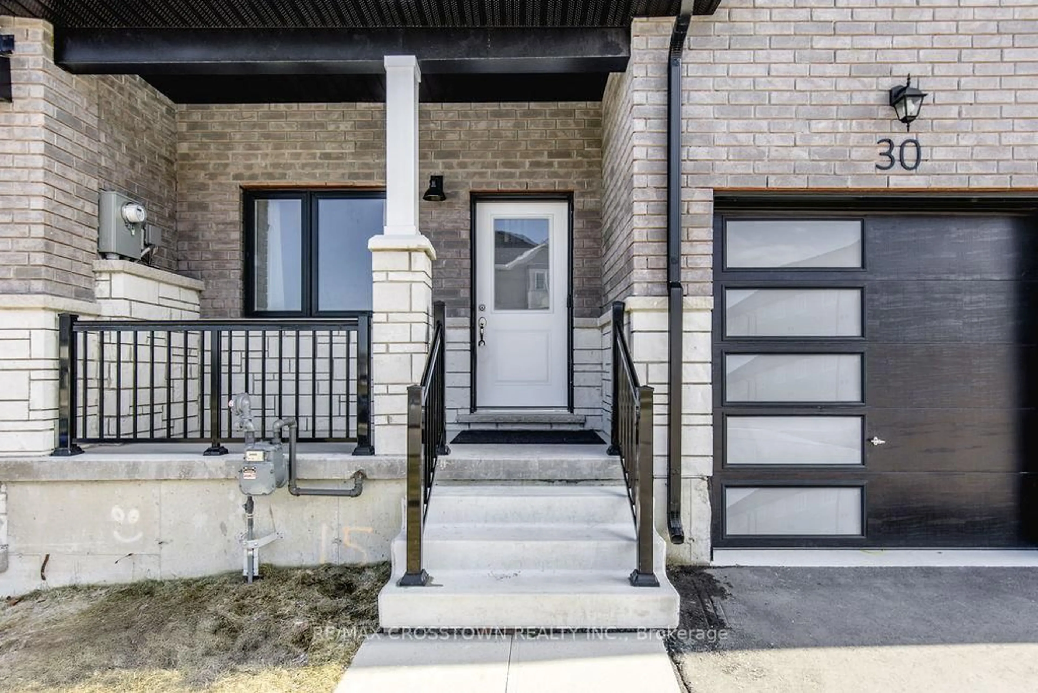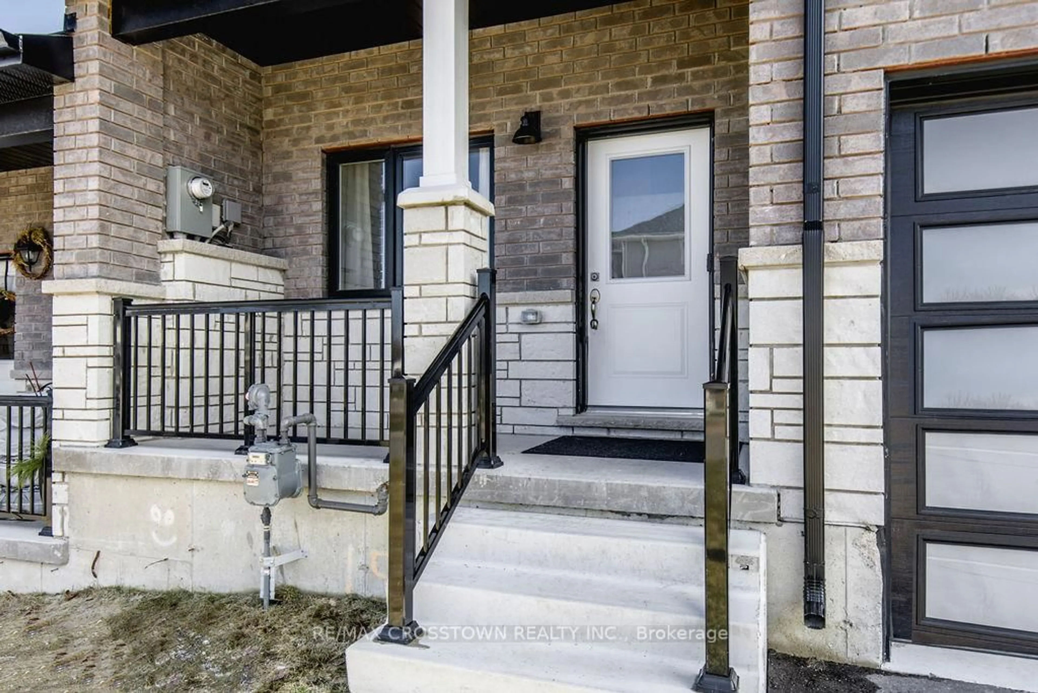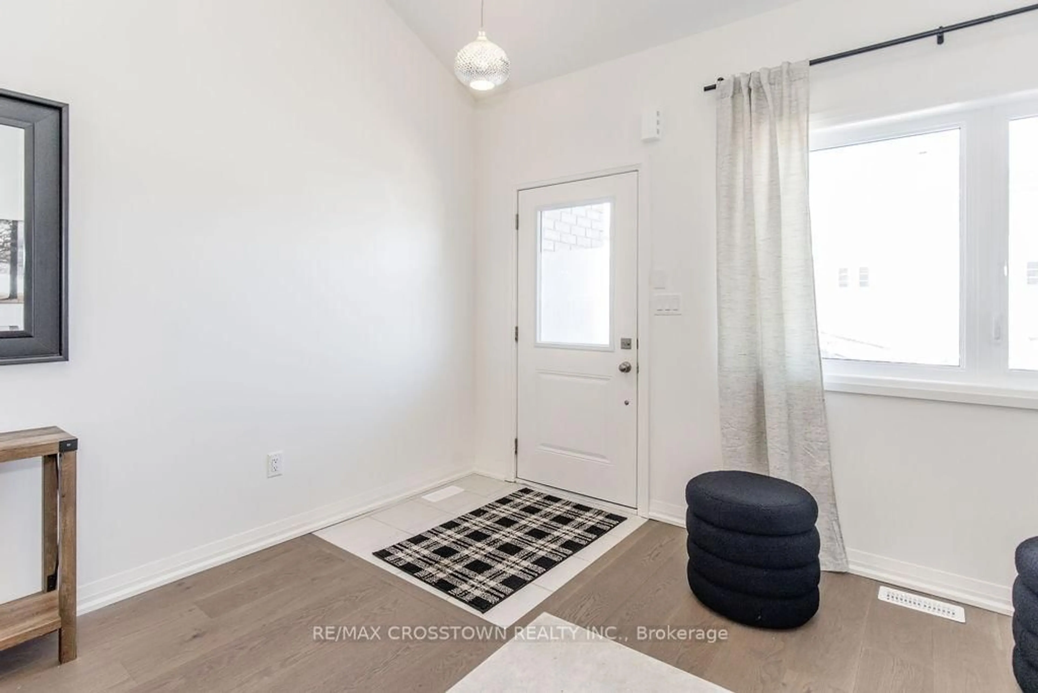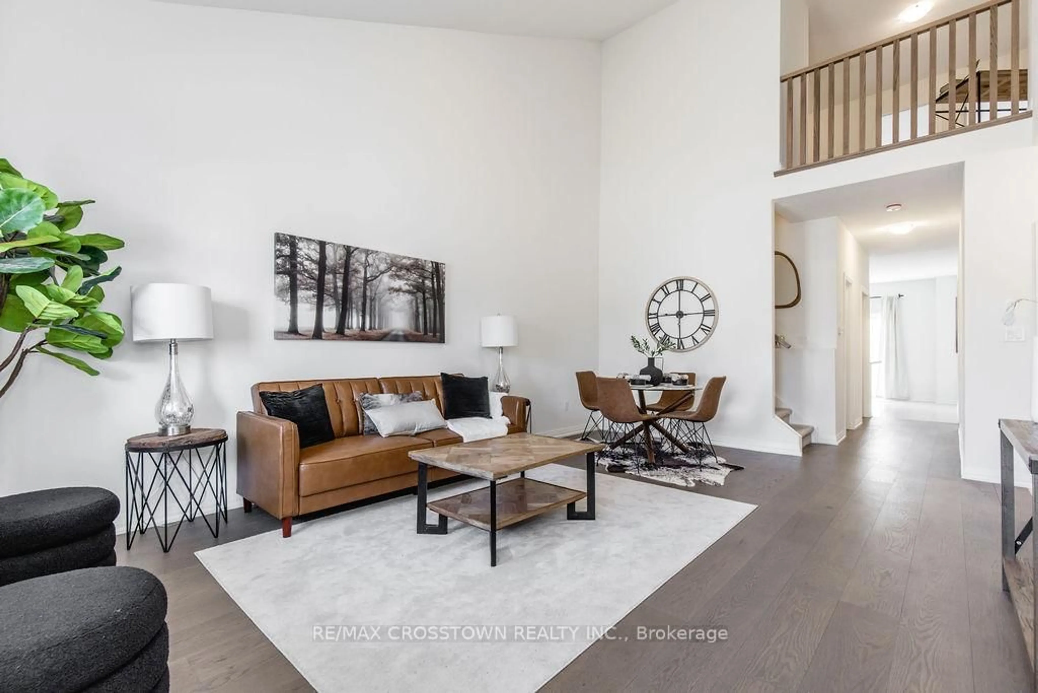30 Lahey Cres, Penetanguishene, Ontario L9M 0W1
Contact us about this property
Highlights
Estimated ValueThis is the price Wahi expects this property to sell for.
The calculation is powered by our Instant Home Value Estimate, which uses current market and property price trends to estimate your home’s value with a 90% accuracy rate.Not available
Price/Sqft$349/sqft
Est. Mortgage$2,576/mo
Tax Amount (2024)$4,701/yr
Days On Market1 day
Total Days On MarketWahi shows you the total number of days a property has been on market, including days it's been off market then re-listed, as long as it's within 30 days of being off market.35 days
Description
Welcome to this stylish 2-year-new townhouse backing onto serene woodlot! From the moment you arrive, you'll love the curb appeal with a private covered front patio and sleek modern garage door. Step inside to an airy, open-concept living and dining area with soaring cathedral ceilings, creating a bright and spacious feel. The modern kitchen features an island with built-in sink and a walkout. The main floor offers ultimate convenience with a primary bedroom complete with ensuite bath, plus main floor laundry. Upstairs, you'll find two additional bedrooms with picturesque views of the wooded greenspace, as well as a versatile loft area ideal for a home office, playroom, or reading nook. The unspoiled walkout basement includes a bathroom rough-in and holds incredible potential to create a fourth bedroom or a fabulous entertaining space. Located on a quiet crescent backing onto woodland, stream & farm fields, but only minutes to Main Street shopping, parks, Rec Center & Arena. Quick closing available - move in and make it yours!
Upcoming Open House
Property Details
Interior
Features
Main Floor
Great Rm
6.07 x 4.09Kitchen
3.96 x 3.73Modern Kitchen / Walk-Out / Centre Island
Primary
4.17 x 3.385 Pc Ensuite / Double Sink / Separate Shower
Laundry
1.83 x 1.52Exterior
Features
Parking
Garage spaces 1
Garage type Attached
Other parking spaces 2
Total parking spaces 3
Property History
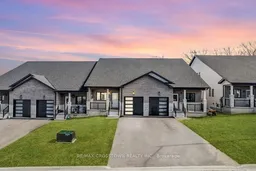 48
48