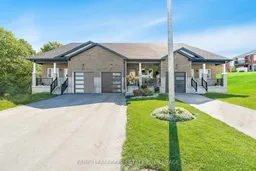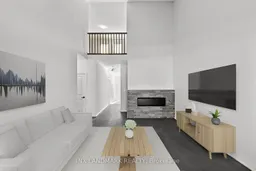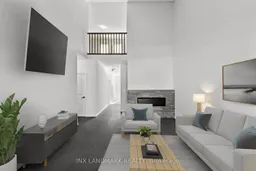Top 5 Reasons You Will Love This Home: 1) Bright and inviting airy bungaloft with breathtaking 18-foot cathedral-style ceilings that create an incredible sense of openness and space, featuring an oversized main floor primary suite complete with a spa-inspired upgraded 5-piece ensuite bathroom, offering the ultimate in comfort and relaxation 2) Truly stunning designer kitchen that will sure to delight even the most passionate home chef, showcasing sleek quartz waterfall countertops, brand new premium appliances, and uninterrupted views of the tranquil wooded ravine just beyond, making both everyday living and entertaining an absolute dream 3) Peaceful and picture-perfect backyard retreat backing onto a serene forested ravine, fully fenced for privacy and featuring a brand new custom deck, ideal for summer barbeques, outdoor gatherings, or simply soaking up the calm away from the hustle and bustle of daily life 4) Beautifully designed upper-level bonus loft with a stylish overlook of the main living space below, offering endless versatility as a cozy family room, creative studio, home office, or reading nook, flooded with natural light and full of charm 5) Barely two years old and meticulously maintained by its original owners, this move-in ready home boasts thoughtful upgrades including designer lighting fixtures, custom window coverings, fresh neutral paint throughout, and a perfectly manicured exterior, making it feel like a brand new build with none of the wait. 1,804 sq.ft. plus an unfinished basement.
Inclusions: Fridge, Stove, Microwave, Dishwasher, Washer, Dryer, Owned Hot Water Heater.






