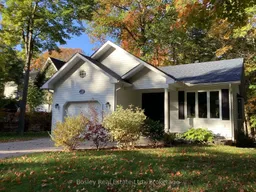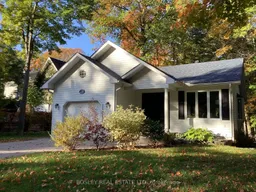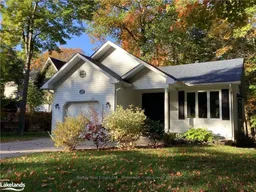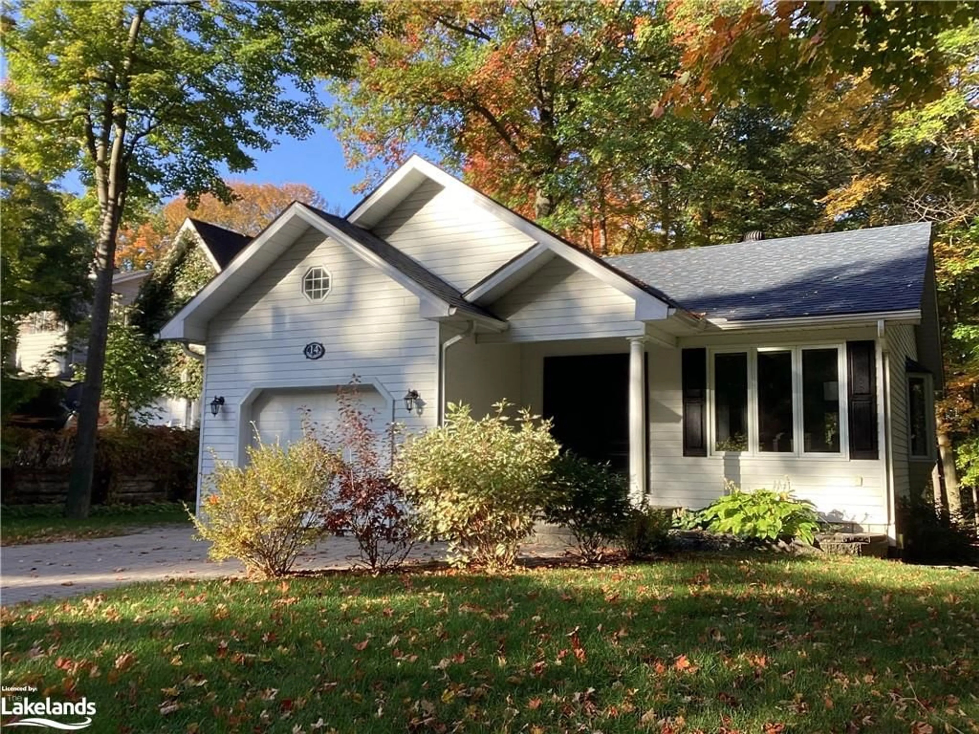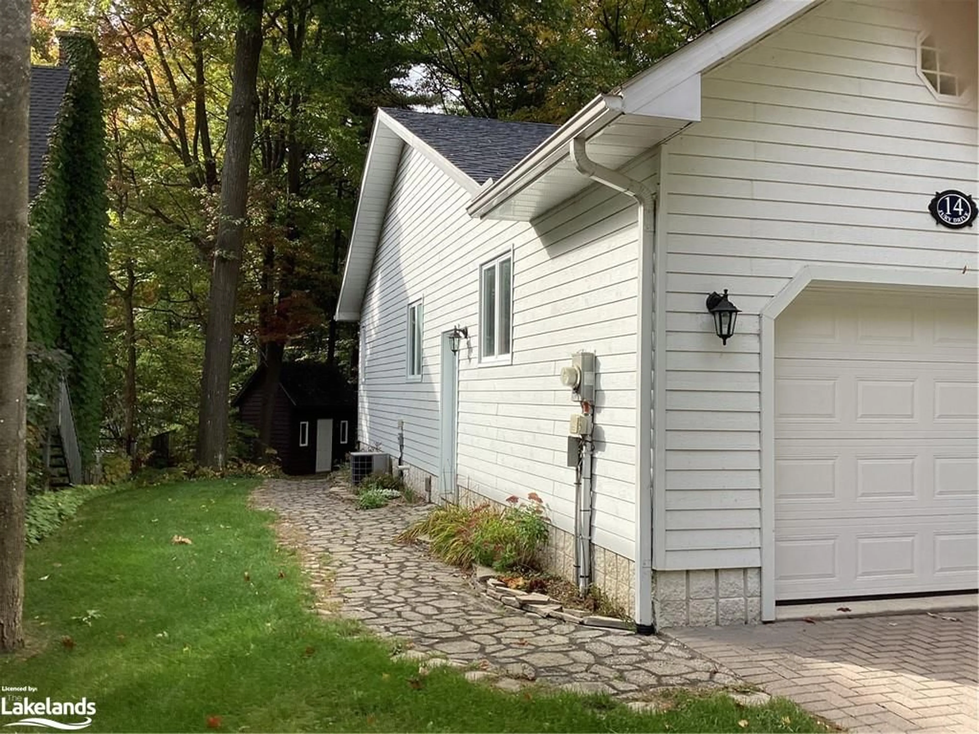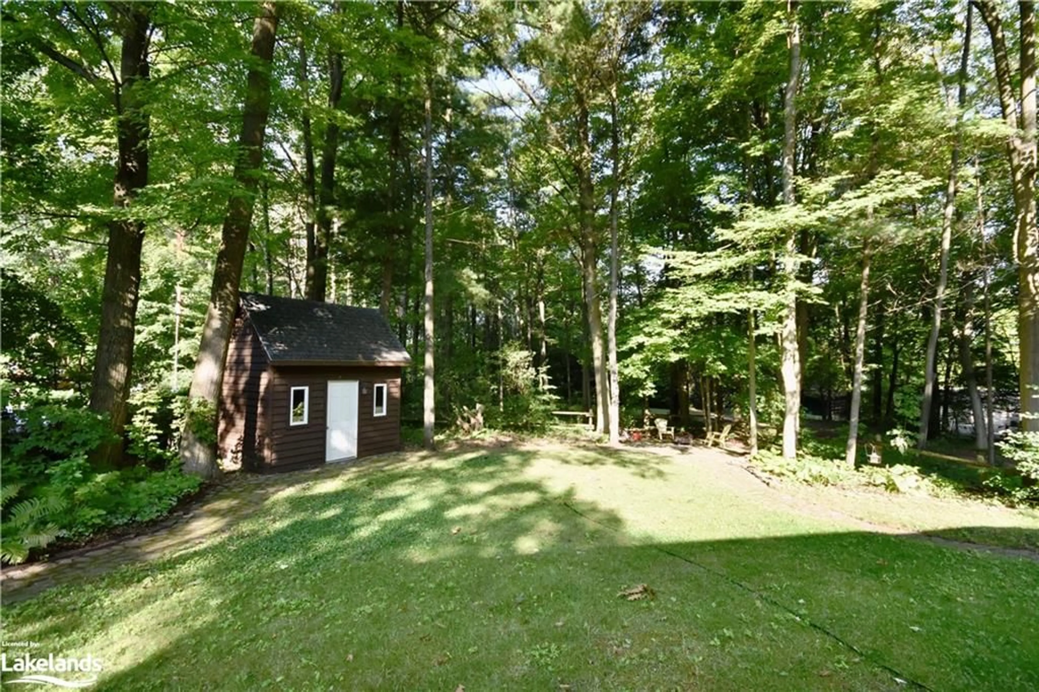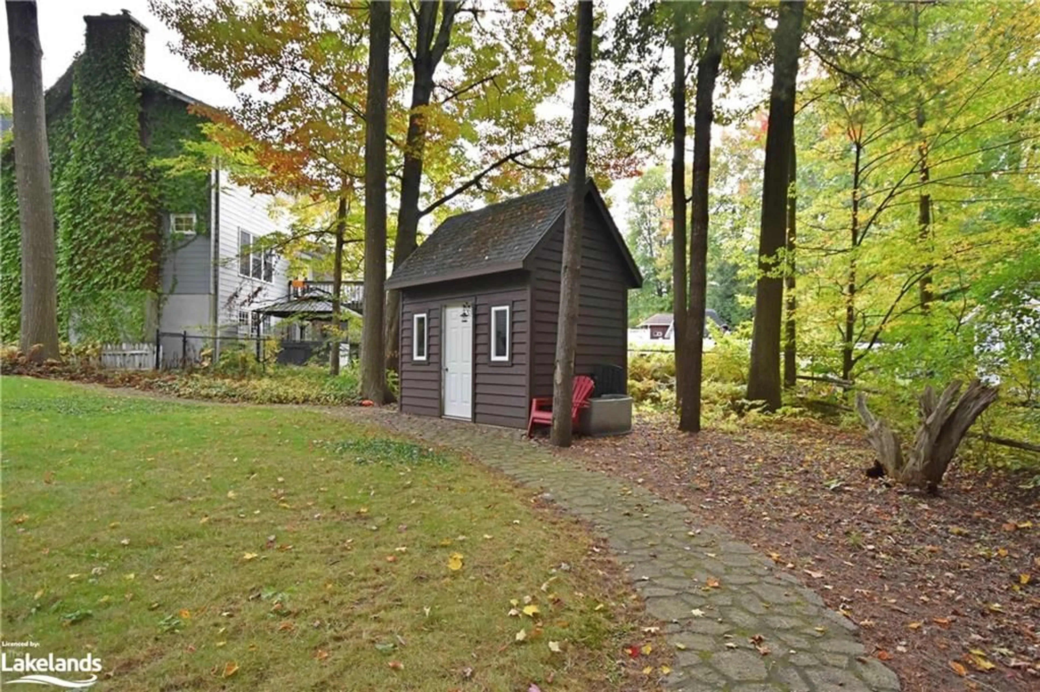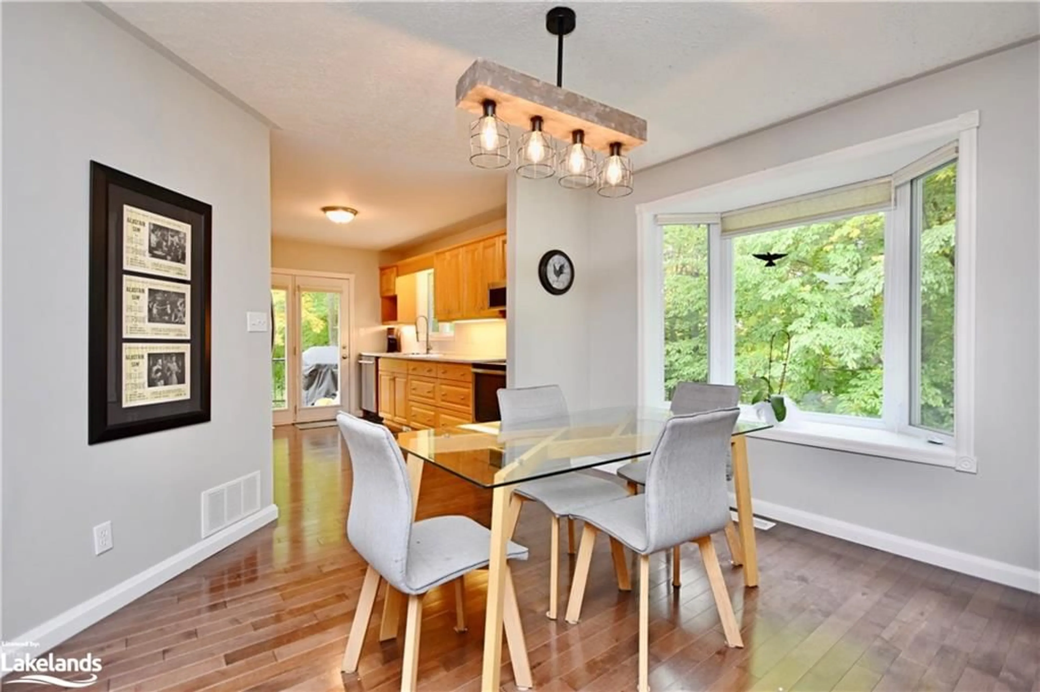14 Jury Dr, Penetanguishene, Ontario L9M 1G1
Contact us about this property
Highlights
Estimated valueThis is the price Wahi expects this property to sell for.
The calculation is powered by our Instant Home Value Estimate, which uses current market and property price trends to estimate your home’s value with a 90% accuracy rate.Not available
Price/Sqft$374/sqft
Monthly cost
Open Calculator
Description
***Exceptional Custom-Built Bungalow in Sought-After Penetanguishene*** Opportunities like this are rare! Located in one of Penetanguishene's most desirable neighbourhoods, this stunning custom-built bungalow offers over 2,000 sq. ft. of beautifully finished living space. Impeccably maintained, this luxurious family home boasts 3 spacious bedrooms, 2 full bathrooms, and upgraded kitchens on both the main and lower levels. Designed with entertainment in mind, the open concept living areas on both floors make hosting a breeze. The lower level is perfect for guests, featuring a fully finished space with a large family room, cozy fireplace, custom kitchen, oversized bedroom, and full bathroom. The outdoor space is just as impressive! The large, fully landscaped lot offers a fairy-tale setting for outdoor gatherings, celebrations, or quiet evenings by the fire pit. With Georgian Bay and waterfront trails just steps away, you'll enjoy the sounds of waves from your windows or backyard. Canoe, kayak, or explore the shoreline – all just minutes from your front door. Set on a peaceful, low-traffic street, this home offers a private retreat with easy access to town amenities, parks, marinas, King’s Wharf Theatre and historic Discovery Harbour. Don’t miss out on this rare opportunity – homes like this don't come around often! Call today – this gem won’t last long!
Property Details
Interior
Features
Lower Floor
Living Room/Dining Room
7.26 x 4.88Bedroom
5.54 x 3.51Kitchen
7.26 x 4.88Bathroom
3-Piece
Exterior
Features
Parking
Garage spaces 1
Garage type -
Other parking spaces 4
Total parking spaces 5
Property History
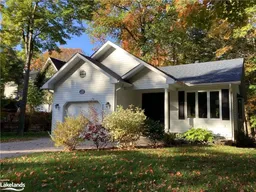 25
25