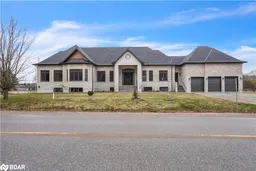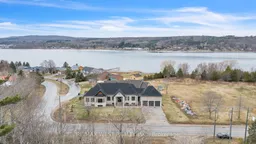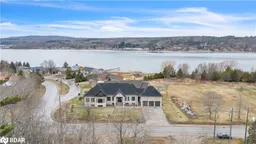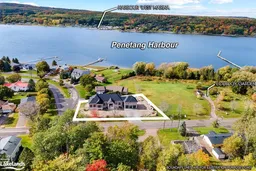Welcome to 132 Fox Street. Brand new build with Full Builder on a double lot in historic Penetanguishene on the shores of Georgian Bay. Location maximizes exposure (East to West), elevation, ample parking, back yard privacy with a space for an in ground pool. Custom built with every attention to detail and master craftsmanship. This stunning home welcomes you with an impressive foyer that keeps you looking up to a 12 Foot ceiling height through out the entire main floor. Separate dining room with designer lighting and chandelier. Paneling detail on walls freshly painted with designer shades. Chefs kitchen with upscale appliances, large island and a butlers pantry. Mudroom off the secondary front entrance with inside entry to a triple car garage. A well appointed living room. Bright family room with a fireplace. Master retreat has an oversized walk in closet with a window and a gorgeous 5 piece ensuite with sleek finishes. On the opposite side of the home are two equally sized bedrooms with a Jack and Jill ensuite. Main floor is all encompassing with a powder room and laundry room. The basement offers a wide walk up, second master retreat, plus another bedroom and a library. All basement rooms have oversized windows. This property has been carefully planned out with the latest technology and luxury finishes, yet set in the heart of a historic community with shops, restaurants, marinas, sailing clubs and walking trails. Between the Worlds longest fresh water Wasaga Beach and the beaches of Tiny for all of your Summer fun and Collingwoods Blue Mountain ski hills we have every season covered. Yet an hour and 50 minute drive to the Scotia Bank Arena to catch your favourite show in the City. Do not miss out ...
Inclusions: stove, dishwasher, refrigerator, washer, dryer, electrical light fixtures.







