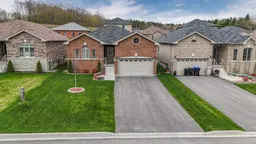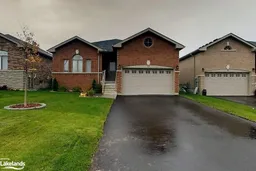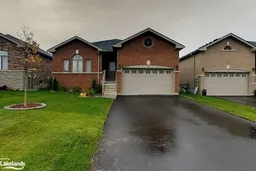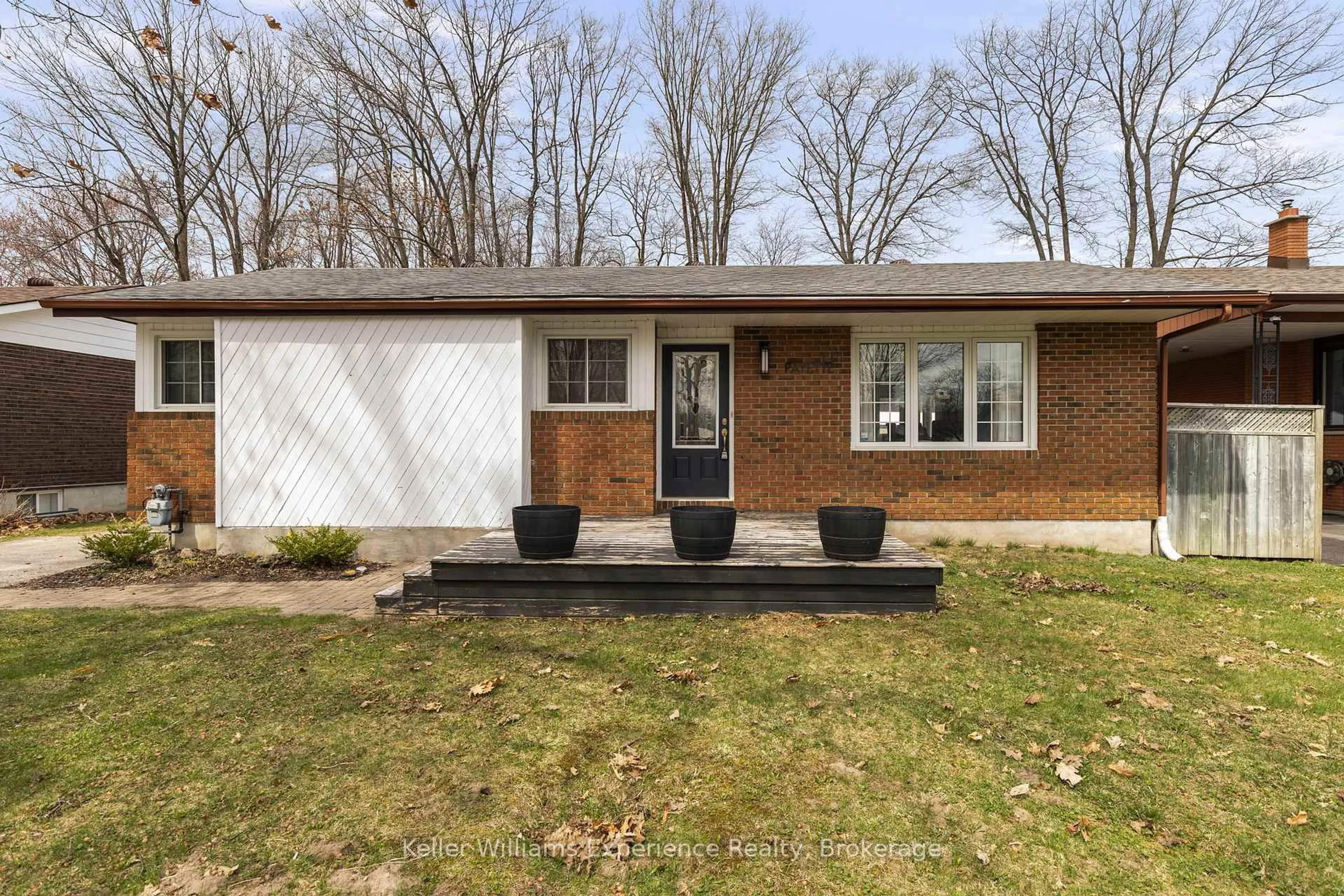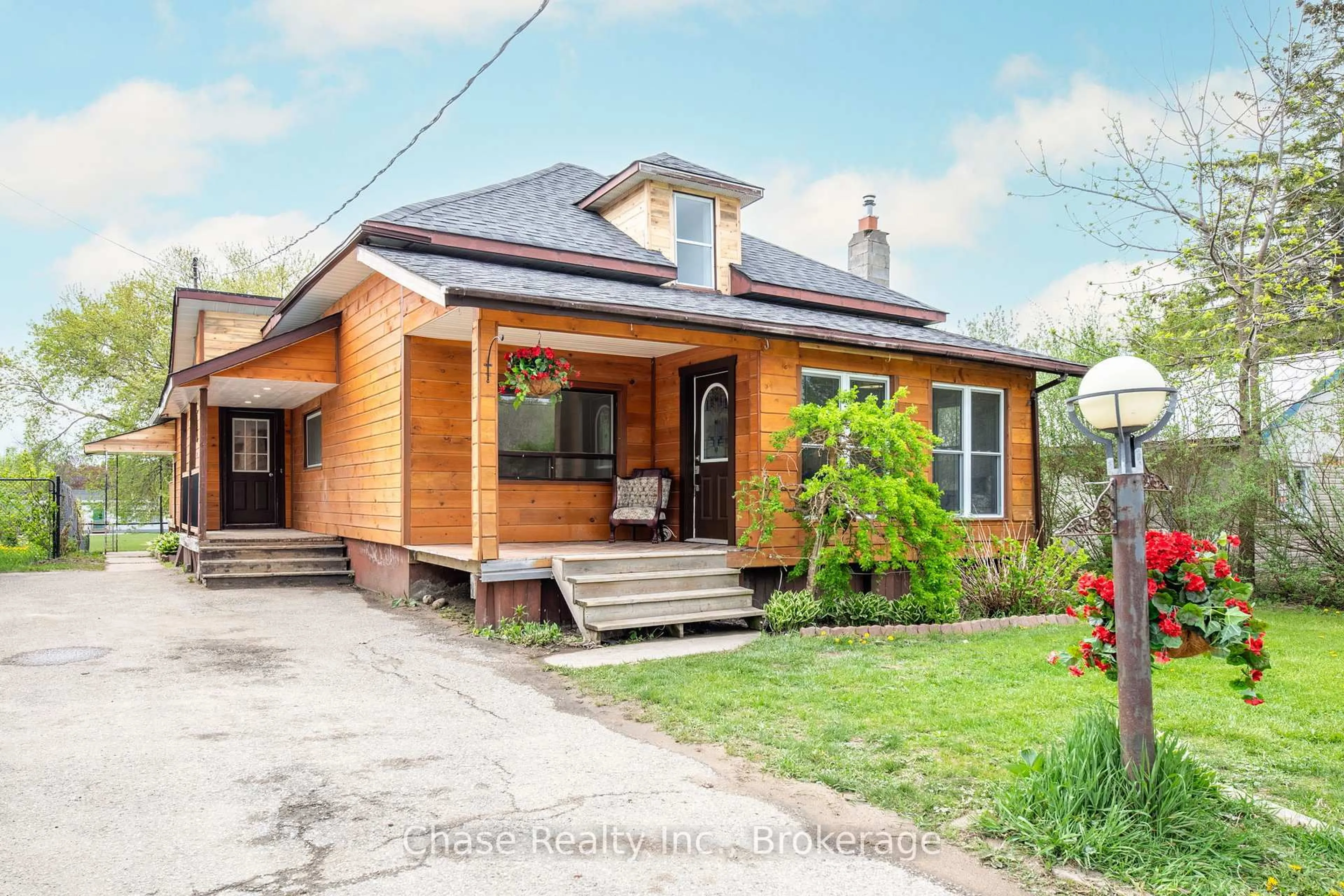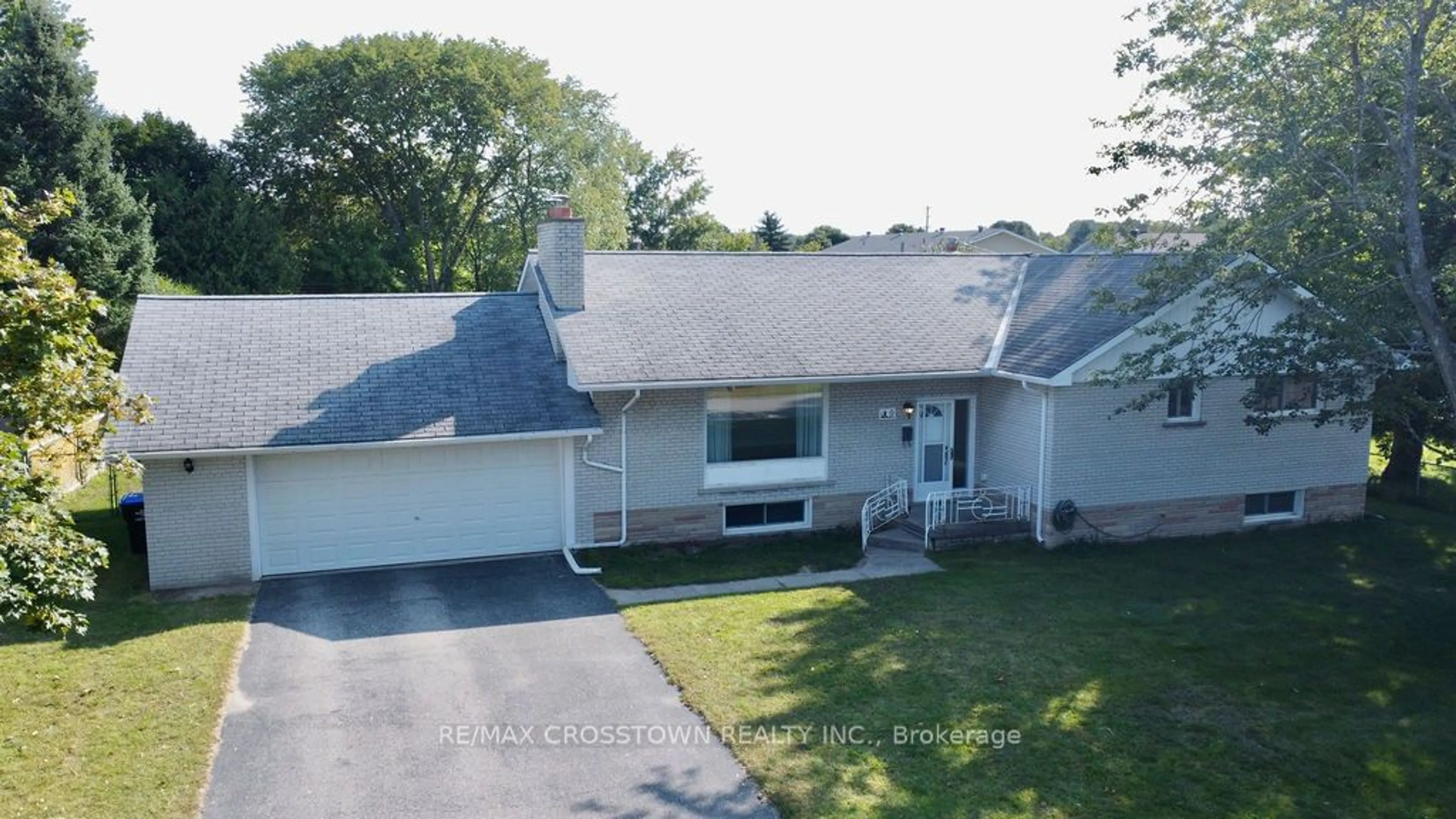This Immaculately Maintained All-Brick Bungalow Features Over 1,850 Sq Ft Of Beautifully Finished Living Space. Only 4 Years Old, This Spacious Home Offers A Bright And Convenient Layout With Large Principal Rooms And Lots Of Modern Upgrades Throughout. The Main Floor Offers A Stunning Eat-In Kitchen With Quartz Countertops, High-End Stainless-Steel Appliances, Gorgeous Marble Backsplash & Walk-Out To Huge Back Deck With Gas BBQ Hook-Up & Fully Fenced Backyard. Massive Main Floor Primary Bedroom With Large Walk-In Closet, Living Room With Gleaming Hardwood Floors, Second Good Sized Bedroom & Two Nicely Finished Washrooms Finish Off The Main Floor. Recently Finished Lower Level Offers A Large Family Room & Third Generously Sized Bedroom With Walk-In Closet. Additional Features Include: Main Floor Laundry. Gas Hook-Up For Stove. Large Unfinished Area In Basement Offers Potential To Add Additional Living Space. Rough-In For 3rd Bathroom In Basement. Lots Of Storage Space.
Inclusions: Dishwasher, Dryer, Garage Door Opener, Refrigerator, Stove, Washer, Window Coverings
