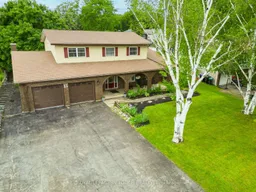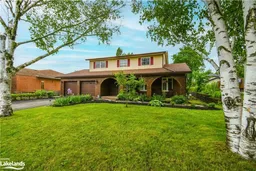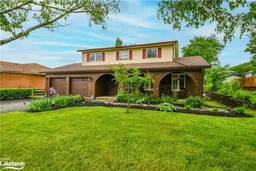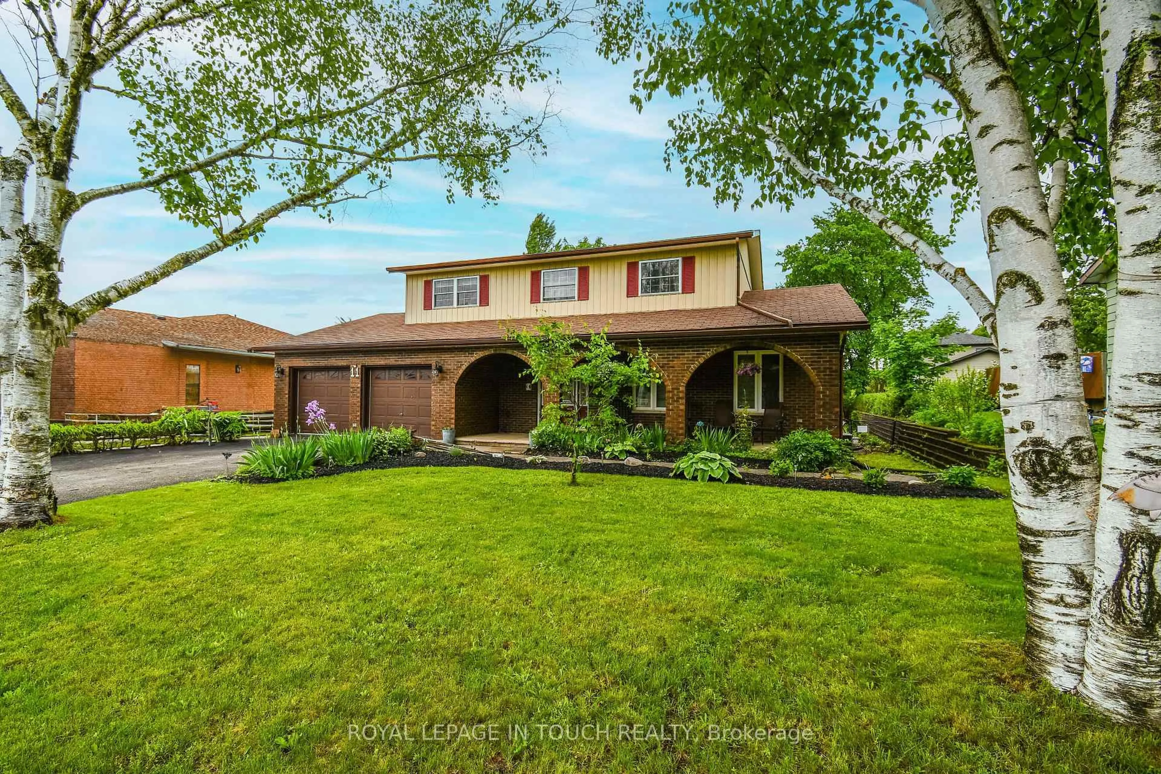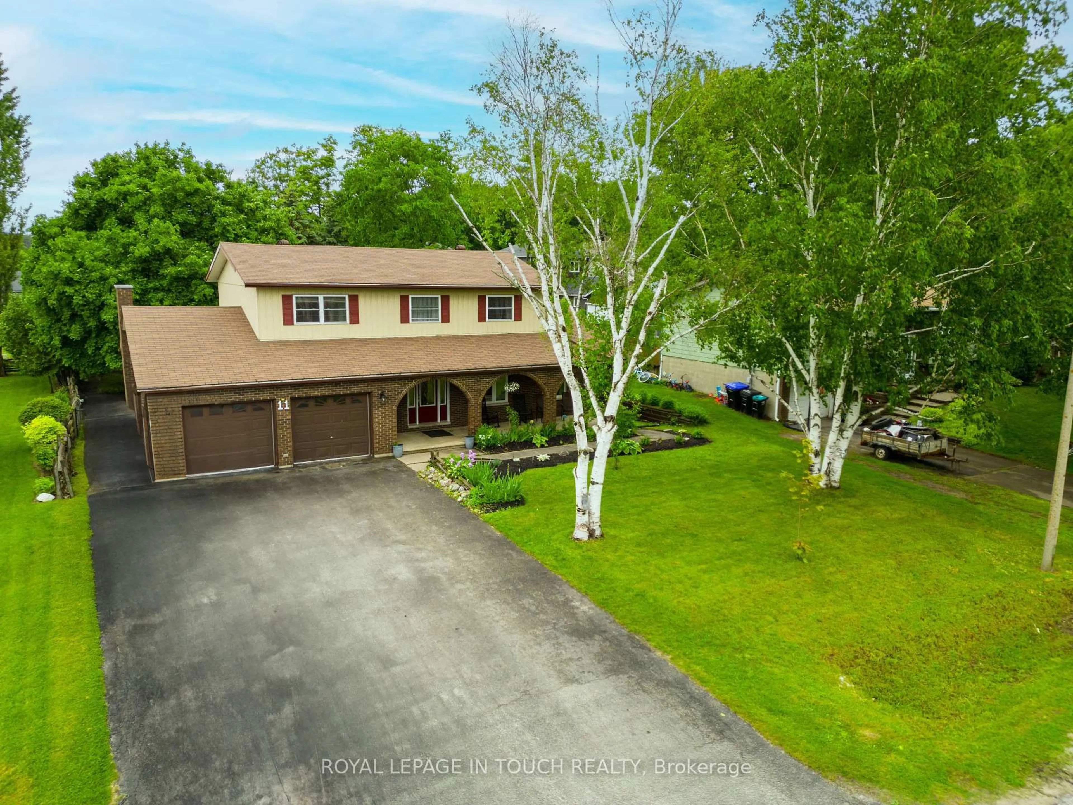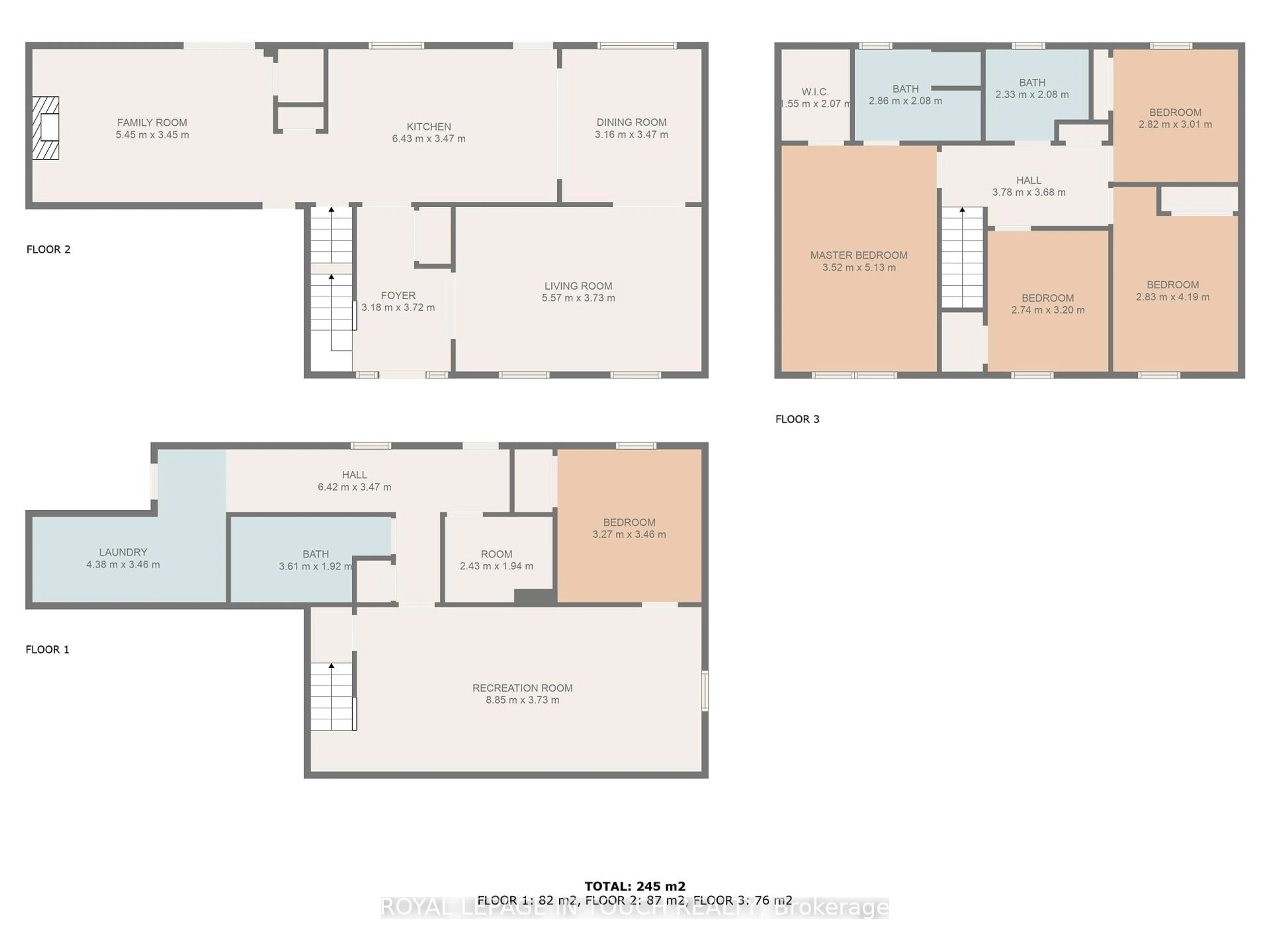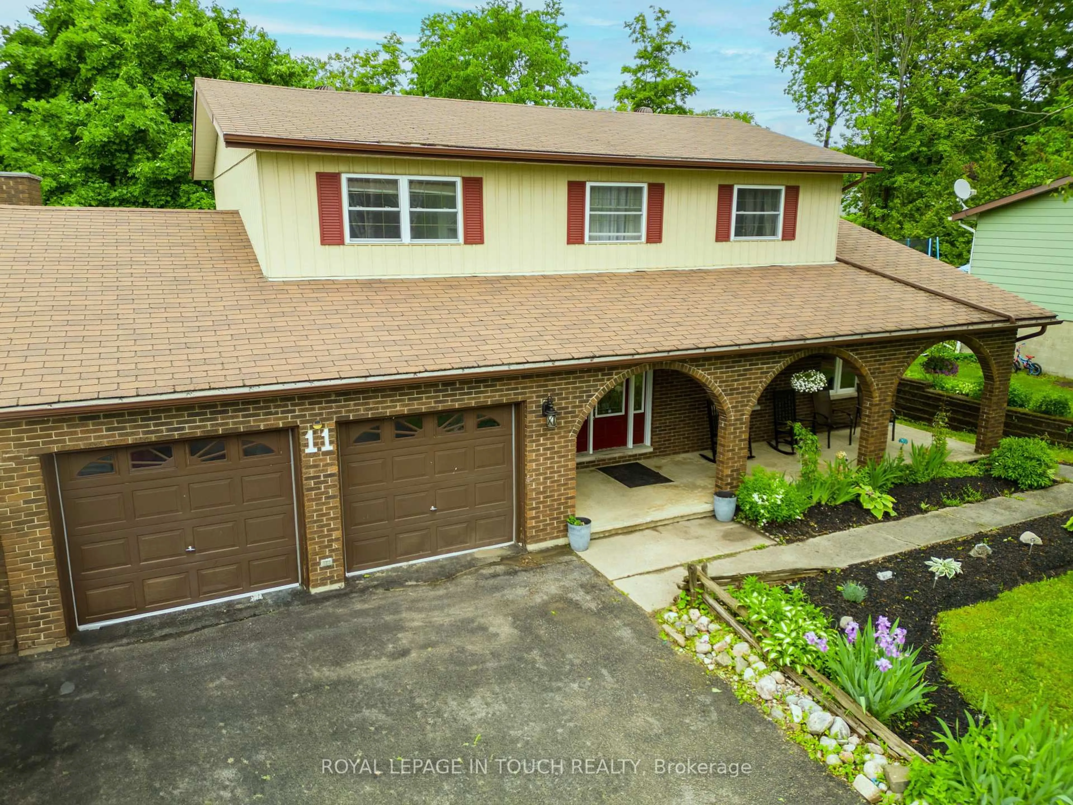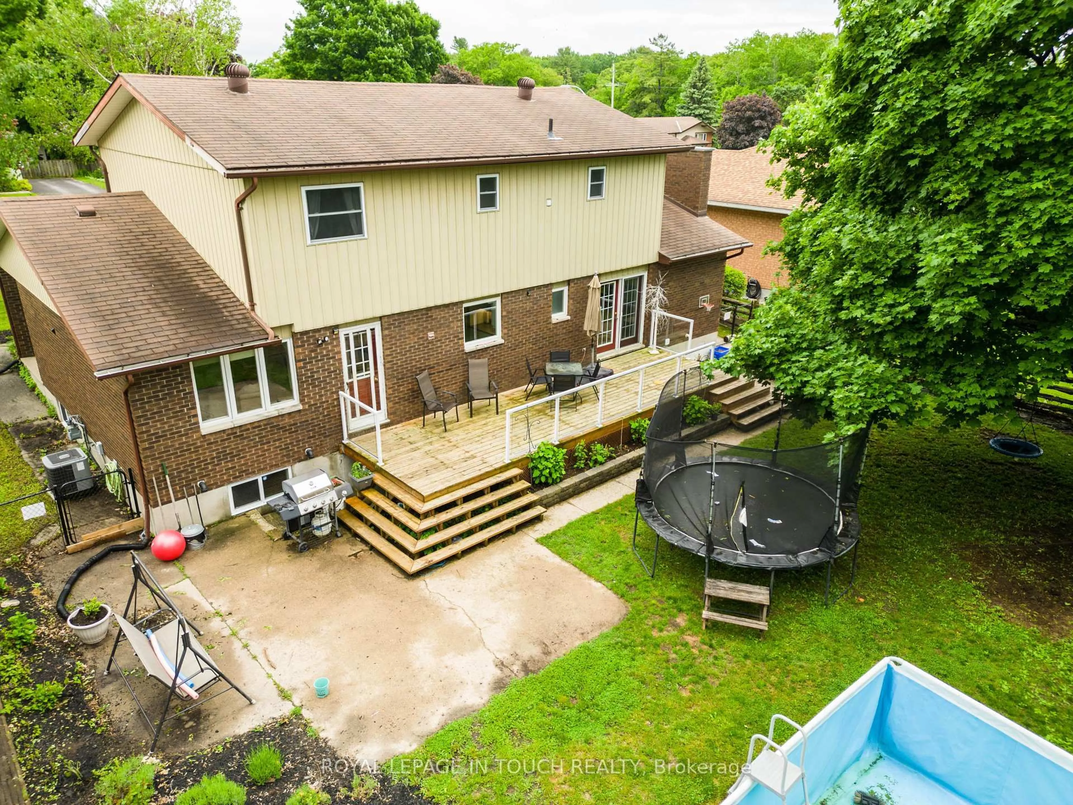11 Hill Top Dr, Penetanguishene, Ontario L9M 1H7
Contact us about this property
Highlights
Estimated valueThis is the price Wahi expects this property to sell for.
The calculation is powered by our Instant Home Value Estimate, which uses current market and property price trends to estimate your home’s value with a 90% accuracy rate.Not available
Price/Sqft$350/sqft
Monthly cost
Open Calculator
Description
Welcome to your dream home! This spacious two-story residence is thoughtfully designed with families in mind and includes in-law capability. Featuring 5 generous bedrooms and 3.5 bathrooms, this gem is located in a highly sought-after, family-friendly neighborhood. As you step inside, you'll be greeted by a warm and inviting main floor that boasts a cozy living room and a large family room, complete with a gas fireplaceperfect for entertaining loved ones. The expansive open kitchen and dining area seamlessly connect to a deck that overlooks your private backyard oasis, complete with an above-ground pool for endless summer enjoyment. Venture upstairs to find four sizeable bedrooms and two full bathrooms, including a luxurious primary suite featuring built-in cabinets, a walk-in closet, and a convenient ensuite. The fully finished basement adds even more living space, offering a spacious recreation room, a sauna, an additional bedroom, and a full bathrooma perfect retreat for relaxation. With a walkout leading to the fenced-in backyard, you'll have a serene space to unwind while enjoying breathtaking sunsets every evening. This home truly has it alldont miss your chance to make it yours!Client Rmks:Welcome home to this generously sized two story home with in law capability featuring 5 bedrooms and 3 and a half bathrooms in a sought after family friendly neighbourhood, Features include main floor living room, main floor family room with gas fire place, A large open kitchen and dining room with doors out to the back deck overlooking a private back yard with above ground pool. Upstairs features 4 large bedrooms with 2 full bathrooms, The primary bedroom features built in cabinets and a walk in closet with ensuite. The basement features a large rec room, sauna, bedroom and full bathroom, it also features a walkout to the fenced back yard where you can watch the stunning sunsets at night.
Property Details
Interior
Features
Main Floor
Kitchen
5.36 x 3.71Dining
3.71 x 3.25Family
5.41 x 3.71Foyer
3.61 x 2.03Exterior
Features
Parking
Garage spaces 2
Garage type Attached
Other parking spaces 6
Total parking spaces 8
Property History
 49
49