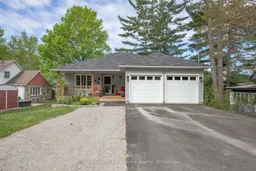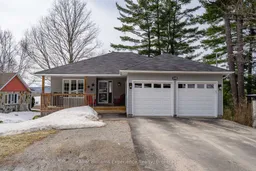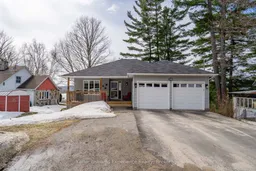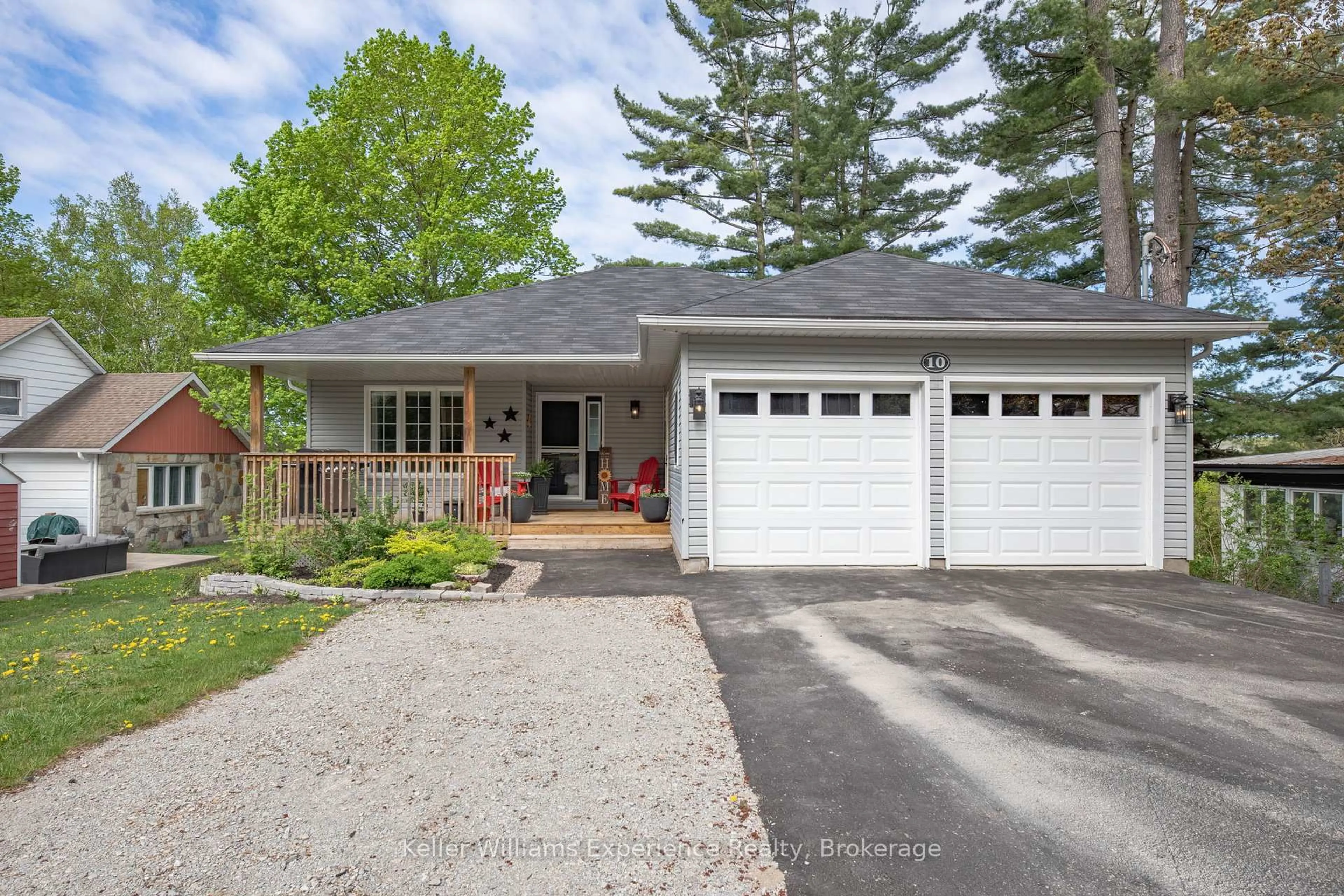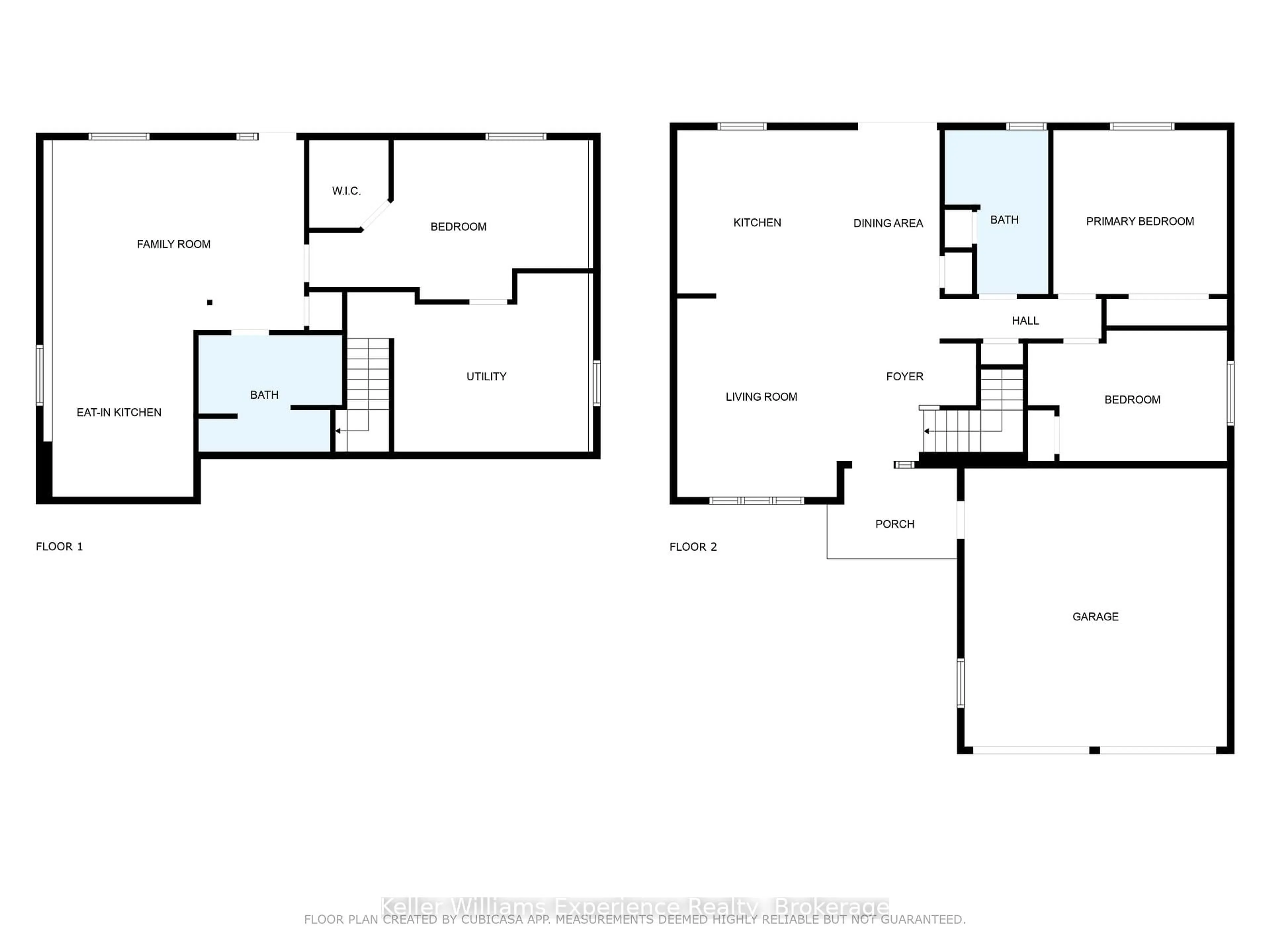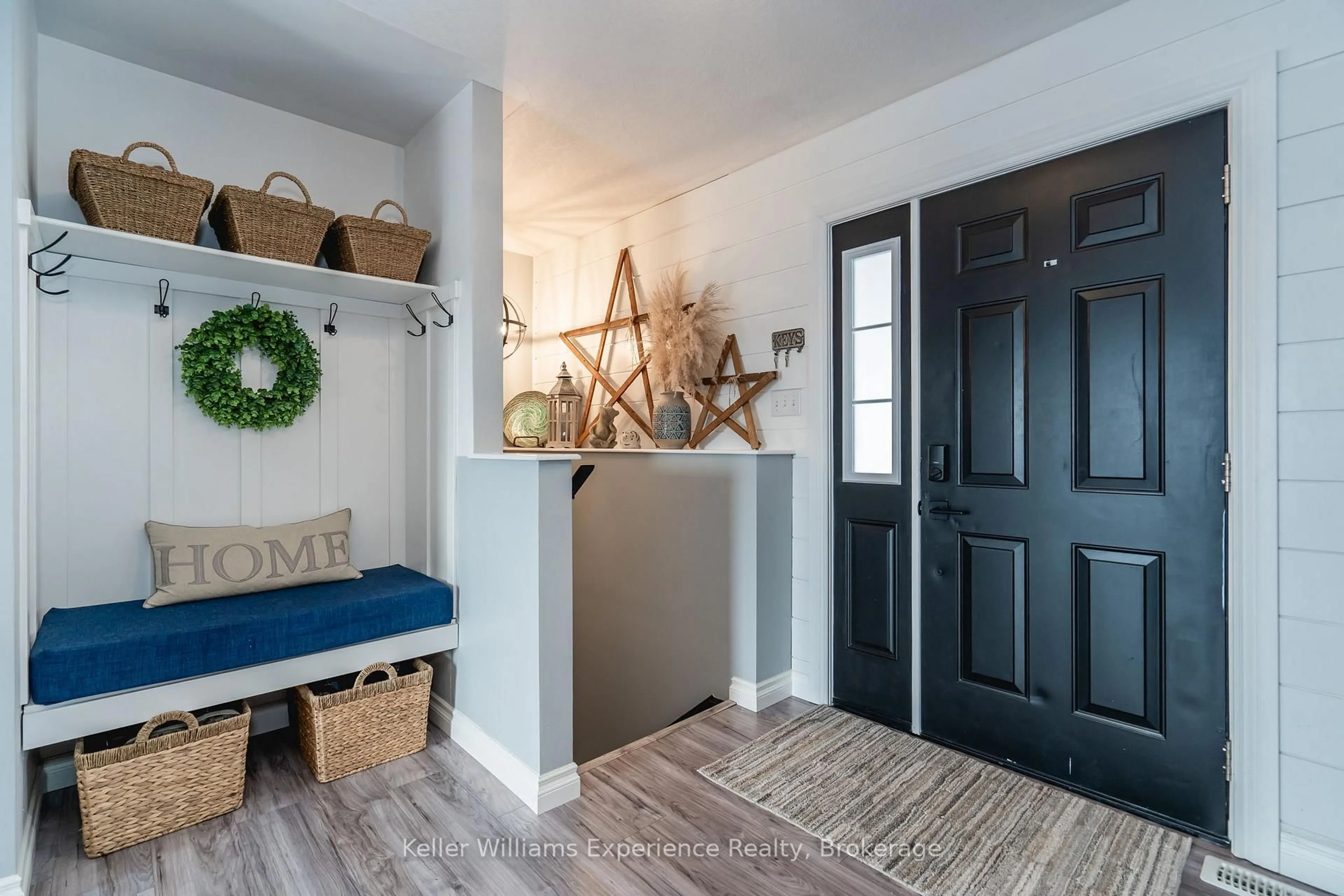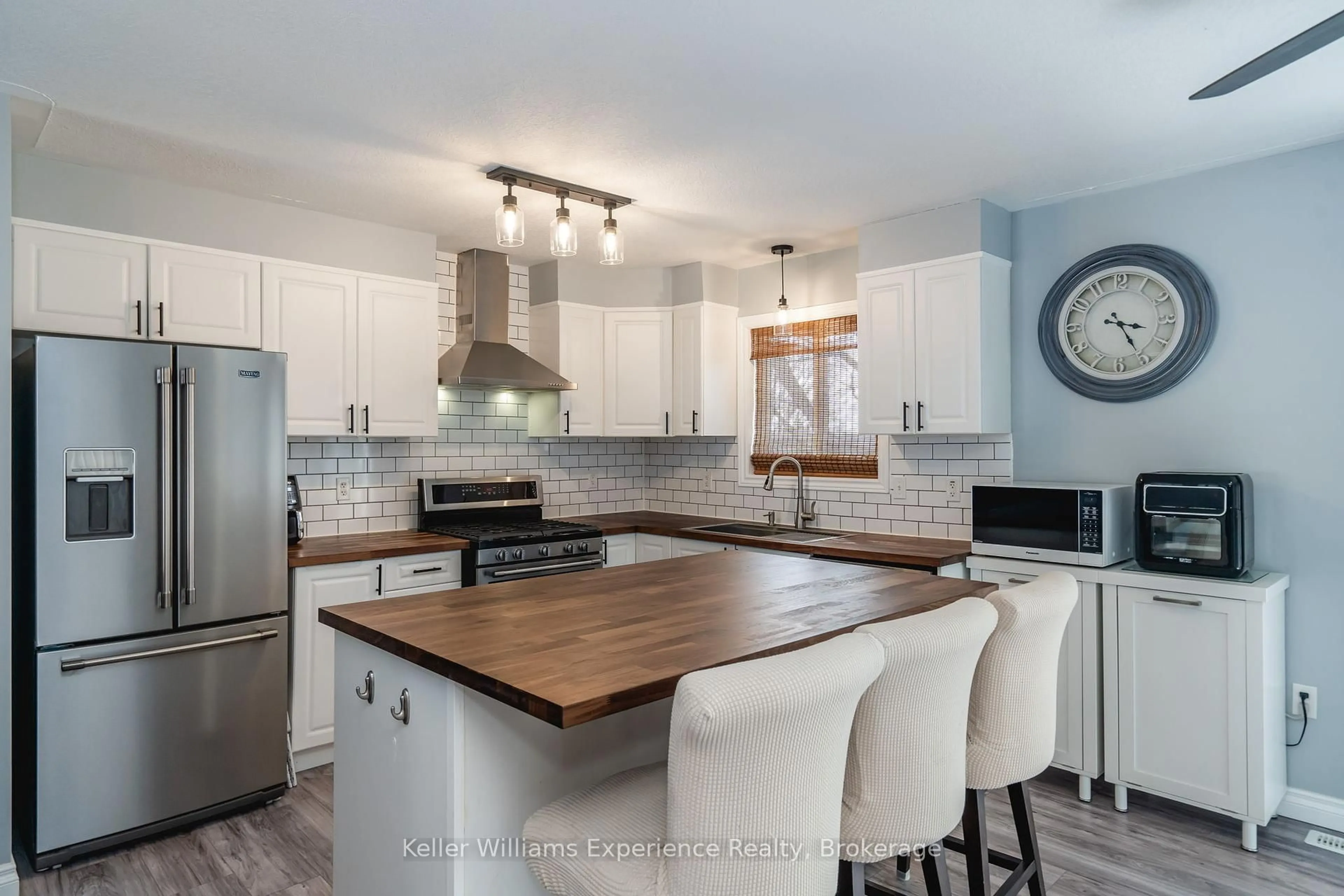10 Clarence Ave, Penetanguishene, Ontario L9M 1A9
Contact us about this property
Highlights
Estimated valueThis is the price Wahi expects this property to sell for.
The calculation is powered by our Instant Home Value Estimate, which uses current market and property price trends to estimate your home’s value with a 90% accuracy rate.Not available
Price/Sqft$876/sqft
Monthly cost
Open Calculator
Description
Beautifully updated home with sunset water views over Georgian Bay, located on a quiet street in Penetanguishene! Legal duplex with a VACANT walk-out lower-level apartment, finished in 2021 (permits available) ideal for rental income or extended family living. Walking distance to trails and amenities. Solidly built and economical to run, with low utility costs. The interior was fully redone in 2024, including new flooring, trim, barn doors, roof, garage doors, and appliances. Roughed-in bathroom in the lower level adds future potential. A rare blend of comfort, efficiency, and versatility! Built in 2009. Finished SQFT 1,627.
Property Details
Interior
Features
Main Floor
Kitchen
3.43 x 3.63Laminate / Open Concept / Stainless Steel Appl
Dining
2.21 x 3.63Laminate / Ceiling Fan / W/O To Deck
Living
3.43 x 4.27Laminate / Large Window / Open Concept
Primary
3.74 x 3.54Laminate / Large Closet / Window
Exterior
Features
Parking
Garage spaces 2
Garage type Attached
Other parking spaces 6
Total parking spaces 8
Property History
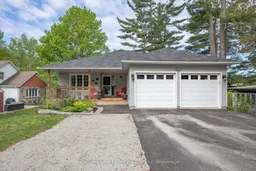 28
28