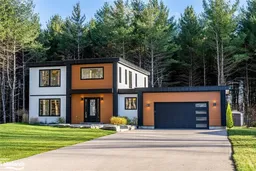Welcome to 805 Horseshoe Valley Rd. E. in Oro-Medonte. The custom modern design & quality build makes this your dream home! The 2,830 square feet is freshly painted throughout & offers plenty of living space. Magazine worthy upgrades include 9' ceilings on the main & upper levels, massive windows overlooking forest in all directions, high end flooring throughout the main level, rounded archways & numerous pot lights. The open concept kitchen features quartz counter tops, gleaming stainless steel appliances including a gas range, large 10' centre island with breakfast bar, breakfast nook with built in seating, walk in pantry with built in shelving & wine cooler, as well as sliding door walk out to the back deck. The spacious dining room is open concept as well & enjoys large windows on two sides providing serene views & lots of natural light. Relax with family members & friends in the cozy living room which boasts a cozy gas fireplace & two built in cabinet/shelving units. The 2 piece powder room is conveniently located just off the living room. A combination mud room with separate laundry room complete the main level of this home & provides access to the insulated garage which again has high ceilings. The upper level features an oversized primary bedroom suite complete with double door entry, seating area, 5 piece ensuite bathroom with his & her vanities, & an amazing walk in closet with custom wardrobes. The 2nd & 3rd bedrooms feature spacious double closets & large windows with lovely views. This upper level is completed by the 4 piece main bathroom which includes a large linen closet. The 1/2 acre lot allows your home to be tucked back from the road for privacy & the landscaping features beautiful perennial gardens. The fenced backyard has access from both sides of the house. The deck features glass panels & the 3 raised garden beds can provide lots of veggies. A massive driveway with turn around accommodates multiple vehicles & the shed provides extra storage.
Inclusions: Dishwasher,Dryer,Garage Door Opener,Gas Stove,Hot Water Tank Owned,Range Hood,Washer,Wine Cooler,Microwave, All Electric Light Fixtures, All Window Blinds, Bathroom Mirrors, Security Cameras
 32Listing by itso®
32Listing by itso® 32
32
