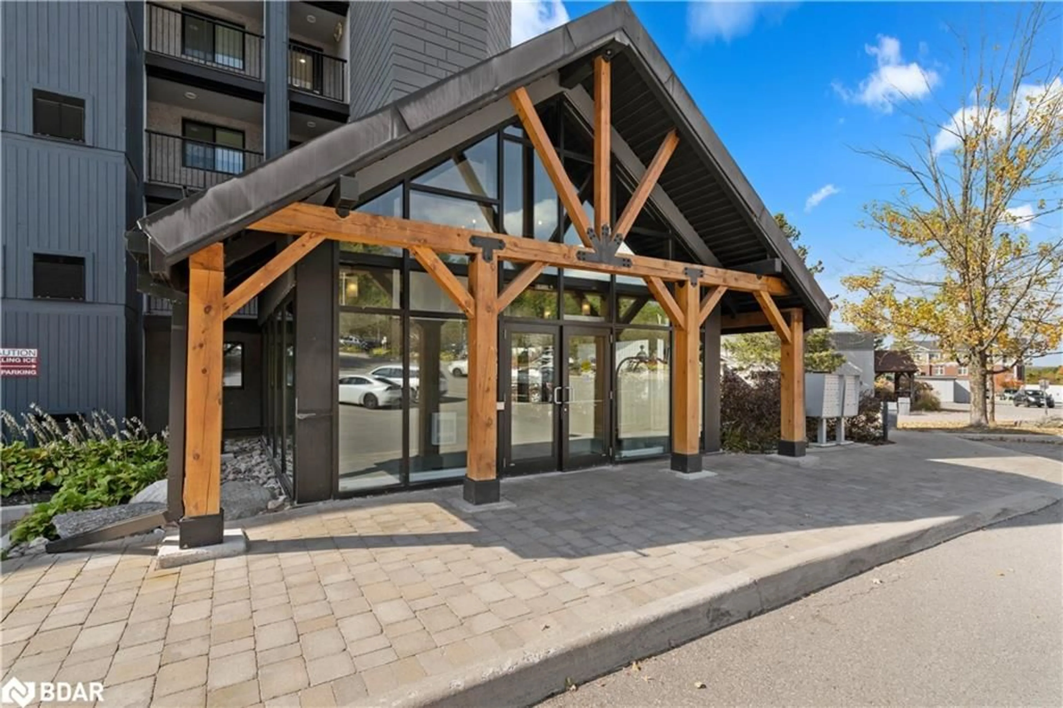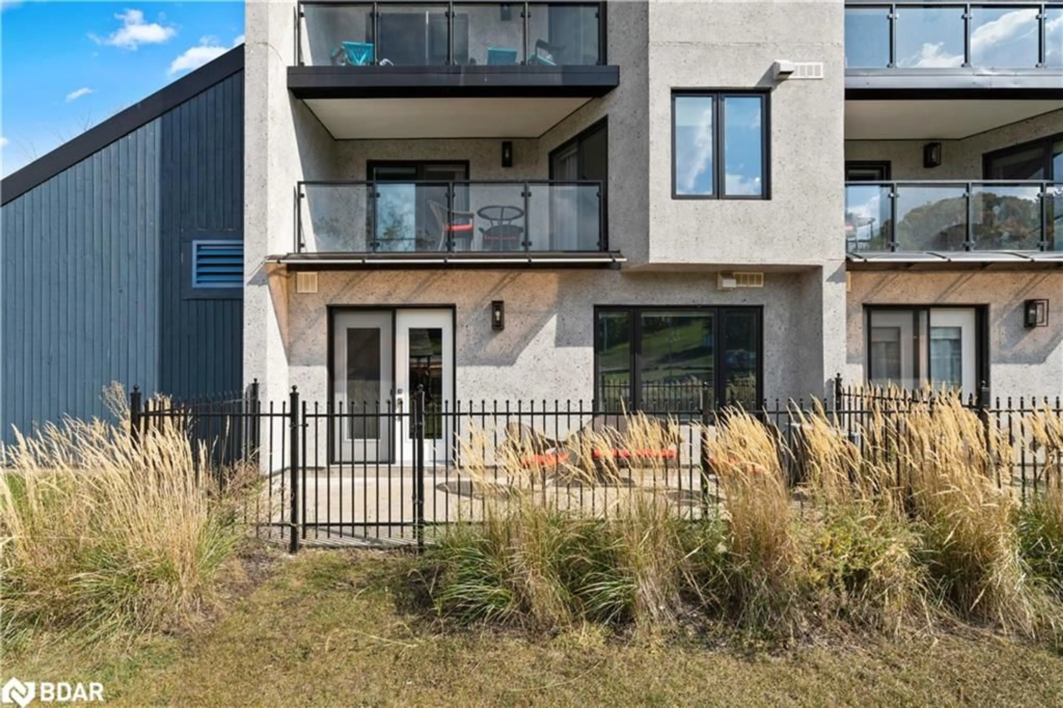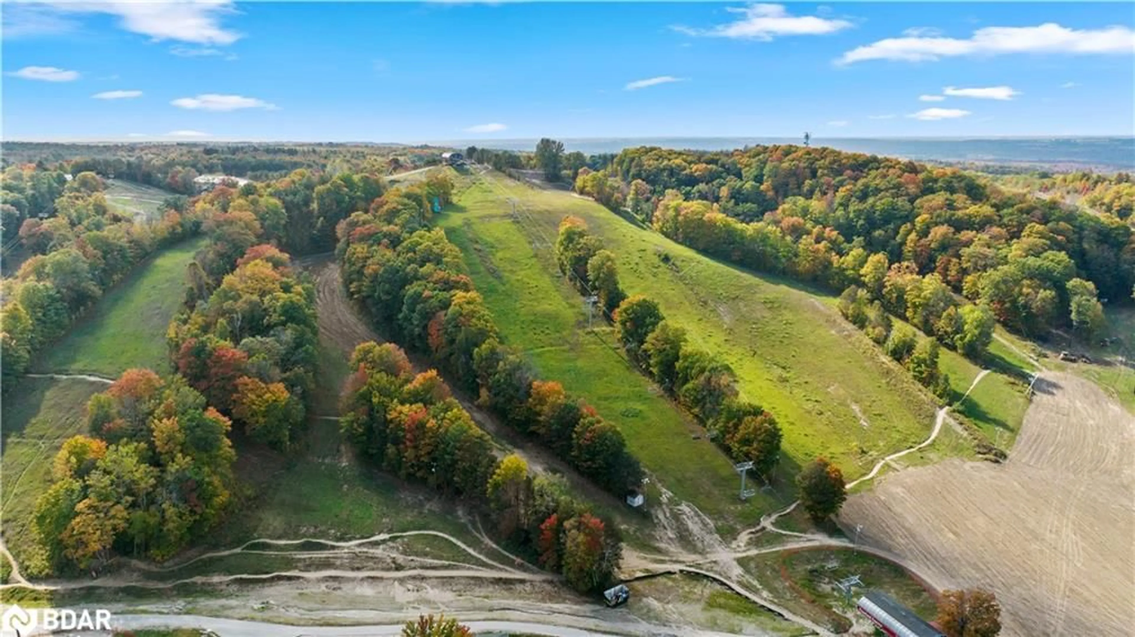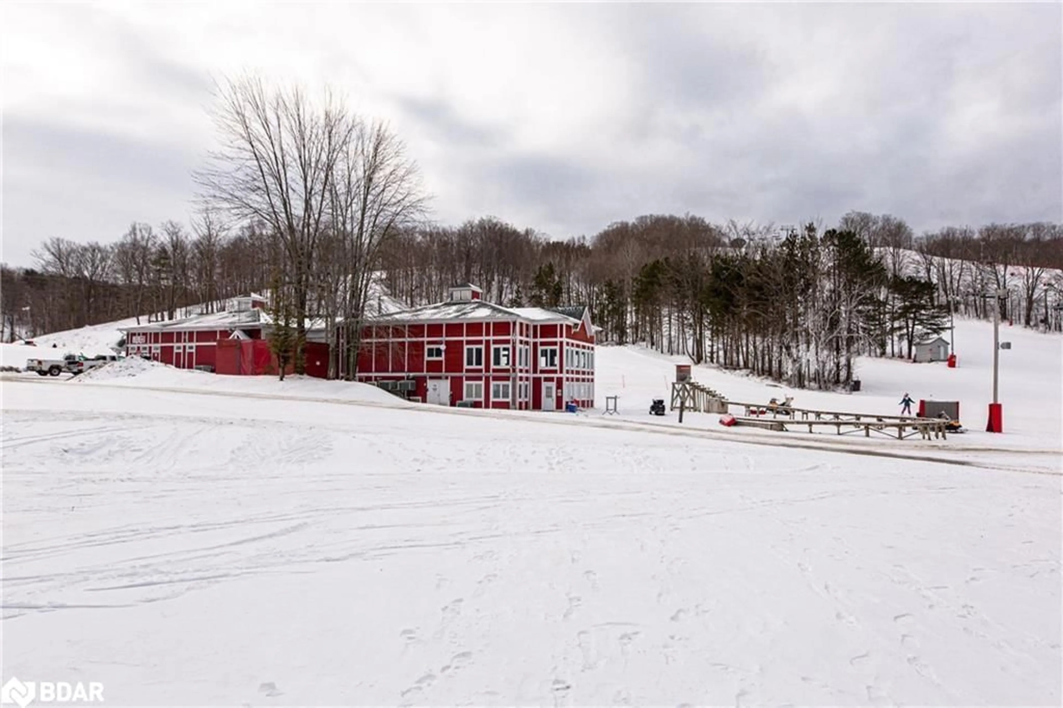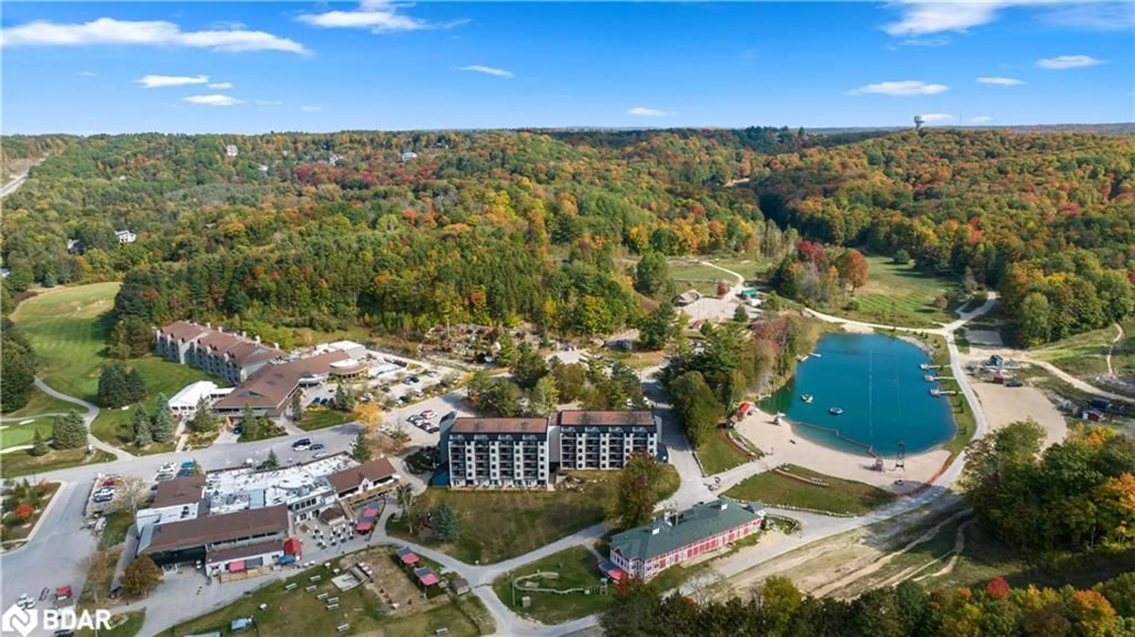80 Horseshoe Blvd #G01, Oro-Medonte, Ontario L4M 4Y8
Contact us about this property
Highlights
Estimated ValueThis is the price Wahi expects this property to sell for.
The calculation is powered by our Instant Home Value Estimate, which uses current market and property price trends to estimate your home’s value with a 90% accuracy rate.Not available
Price/Sqft$420/sqft
Est. Mortgage$2,147/mo
Maintenance fees$801/mo
Tax Amount (2023)$3,406/yr
Days On Market1 year
Description
DON’T MISS THIS INCREDIBLE OPPORTUNITY TO ENJOY FOUR SEASON FUN WITH FAMILY! Nestled within the beautiful 4-season recreational playground of Horseshoe Resort is this idyllic ground floor end unit - slope facing - ski in / ski out unit at Slopeside Condos. Vacation Or Invest in this 1,188 sq ft fully furnished 1 bedroom + den / 2 bath condo with upgraded and high end finishes throughout. The open-concept living space features a well-appointed kitchen with granite counters and stainless appliances. The dining area is sizeable for the whole family and the living room has a fireplace and access to a private patio where you can watch the action and relax. The primary bedroom features a walk-in closet and 4 pc ensuite. The cozy den has access to a second modern 4 pc bath. Enjoy convenient in-suite laundry and owned locker for storage. Wheelchair accessible. Enjoy access to a variety of amenities including use of indoor & outdoor pools, fitness centre, clubhouse & sauna. There’s something to do for everyone; 28 Alpine ski and snowboard runs, 30 kms of groomed Nordic trails, terrain park, snow tubing, spa, snowshoeing, biking, golfing, man-made lake, Tree Top Trekking, Yamaha adventures, hiking and 2 great restaurants on site. Unit can be made part of the rental program as well. Great getaway location just one hour north of Toronto. Turn key and ready to move in and enjoy! Don’t miss out!
Property Details
Interior
Features
Main Floor
Kitchen
3.17 x 3.45double vanity / open concept
Den
3.20 x 3.35Carpet Free
Bedroom Primary
3.99 x 3.43carpet free / ensuite privilege / walk-in closet
Bathroom
4-piece / tile floors
Exterior
Features
Condo Details
Amenities
Elevator(s), Fitness Center, Game Room, Guest Suites, Playground, Pool
Inclusions
Property History
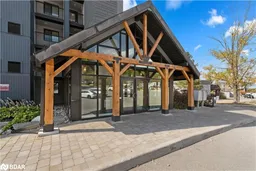 30
30Get up to 1% cashback when you buy your dream home with Wahi Cashback

A new way to buy a home that puts cash back in your pocket.
- Our in-house Realtors do more deals and bring that negotiating power into your corner
- We leverage technology to get you more insights, move faster and simplify the process
- Our digital business model means we pass the savings onto you, with up to 1% cashback on the purchase of your home
