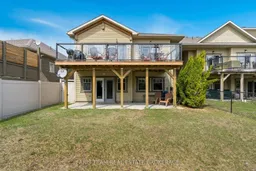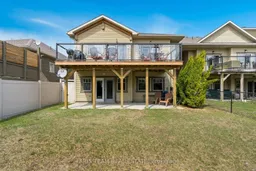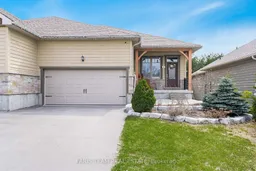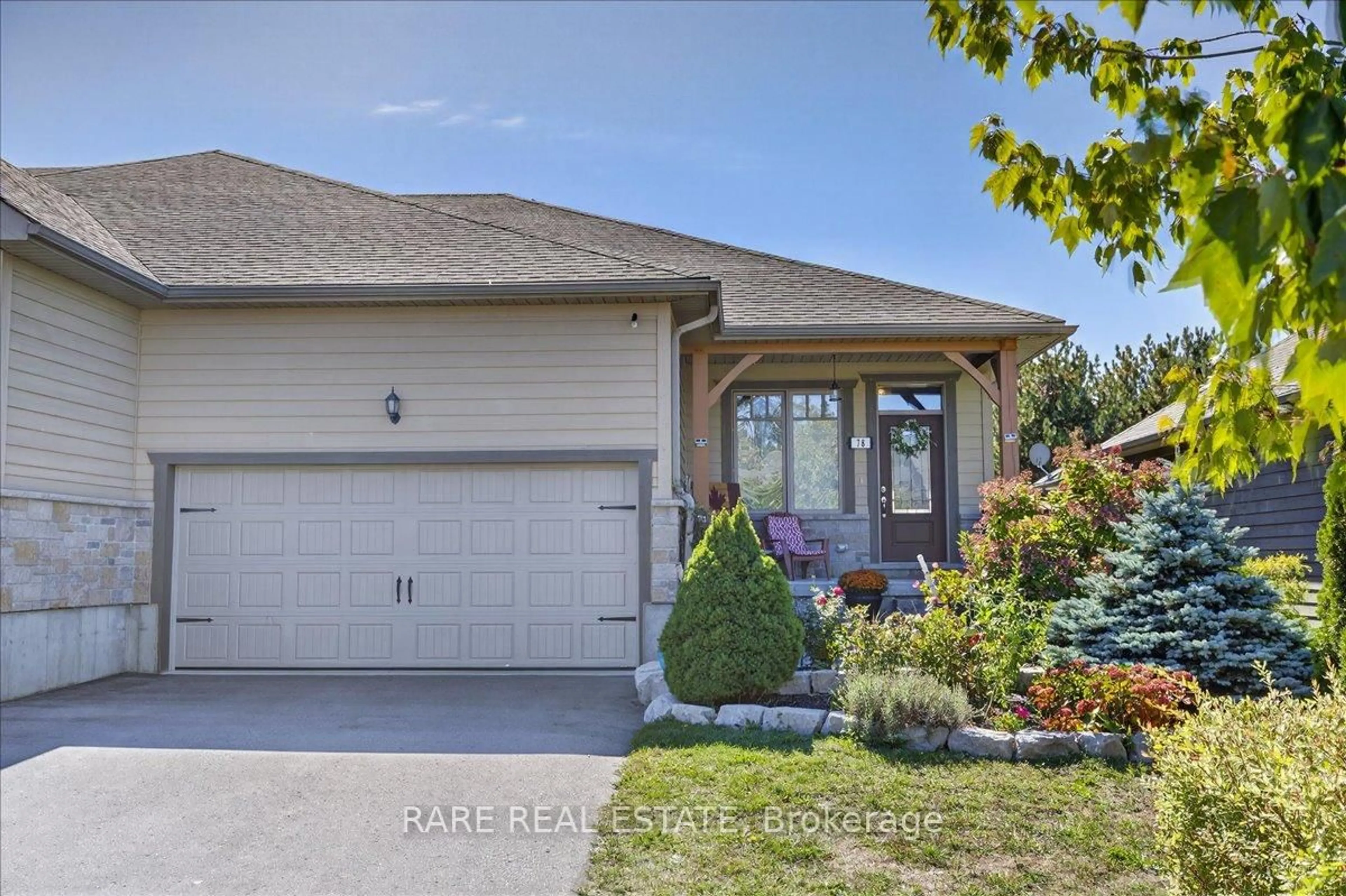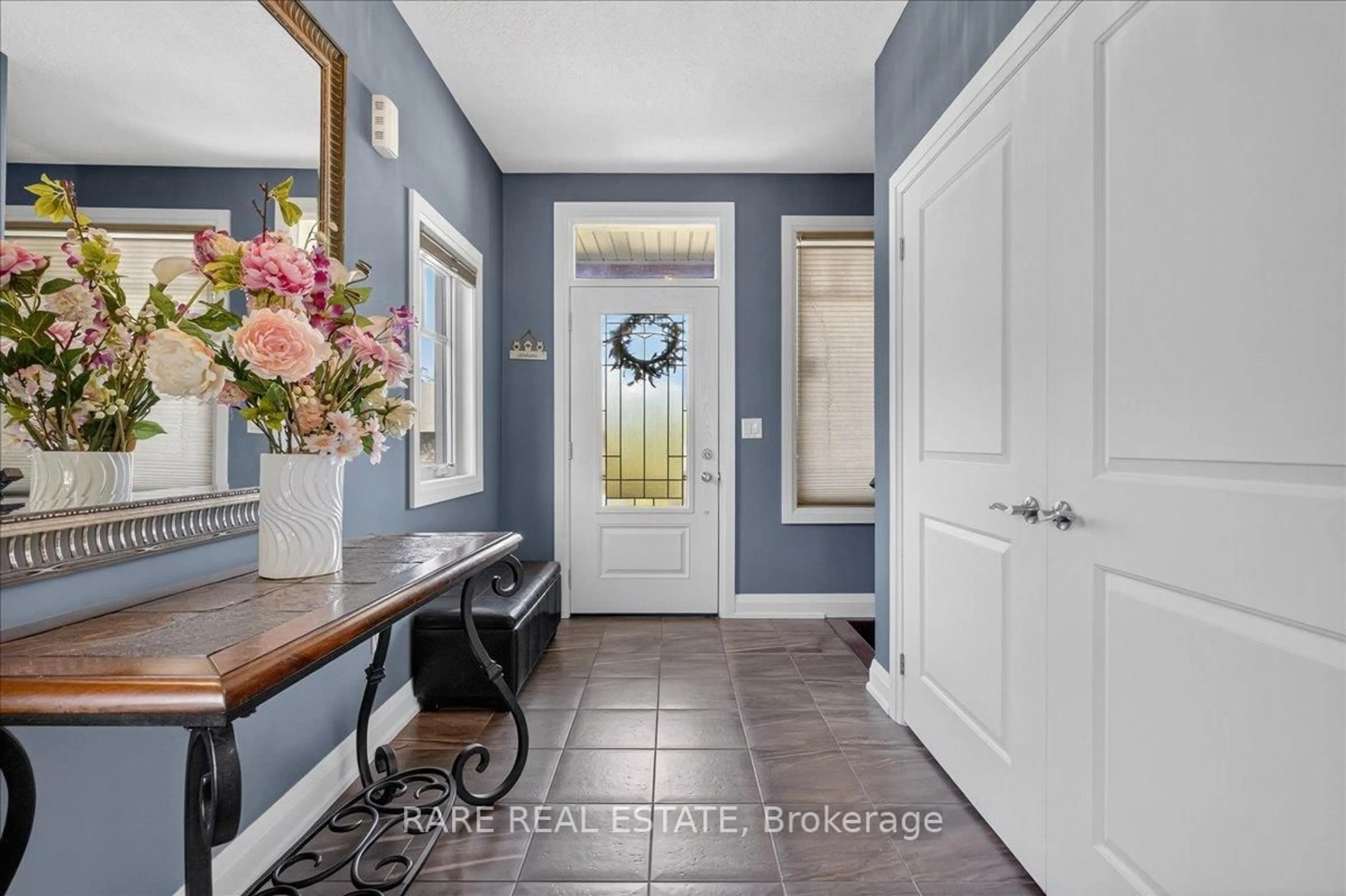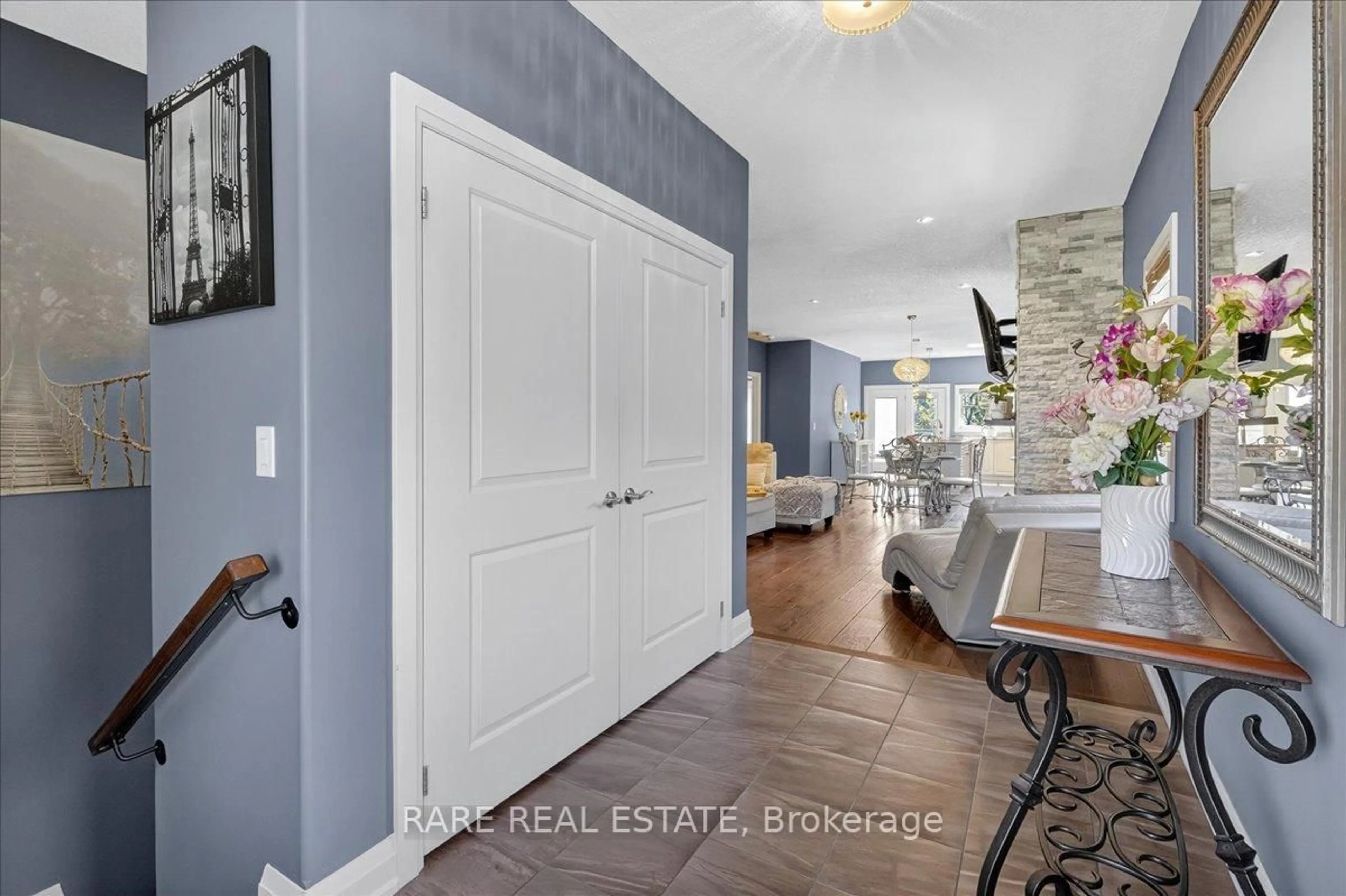78 Landscape Dr, Oro-Medonte, Ontario L0L 2L0
Contact us about this property
Highlights
Estimated valueThis is the price Wahi expects this property to sell for.
The calculation is powered by our Instant Home Value Estimate, which uses current market and property price trends to estimate your home’s value with a 90% accuracy rate.Not available
Price/Sqft$709/sqft
Monthly cost
Open Calculator
Description
This stunning 4-bedroom, 3-bathroom end-unit townhouse offers over 2,500 sq.ft. of finished living space in the highly sought-after Horseshoe Highlands community. The bright open-concept main floor features a designer kitchen with granite countertops, stainless-steel appliances, and a walkout to a private deck, perfect for entertaining. The spacious primary suite includes a walk-in closet, double closets, and a beautifully finished ensuite. A fully finished walkout basement adds even more living space with a large rec room, office, two bedrooms, full bath, and access to a fenced backyard backing onto peaceful greenspace with a walking trail. Ideally located within walking distance to Horseshoe Valley Resort, a new school opening Fall 2025, and Vetta Spa, and just minutes to golf, skiing, trails, and only 15 minutes to North Barrie and RVH, this home offers the perfect blend of comfort, convenience, and year-round recreation.
Property Details
Interior
Features
Exterior
Features
Parking
Garage spaces 2
Garage type Attached
Other parking spaces 2
Total parking spaces 4
Property History
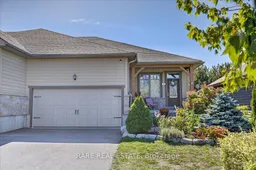 48
48