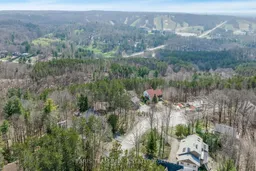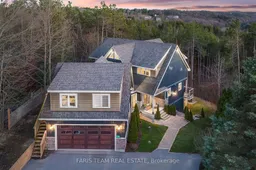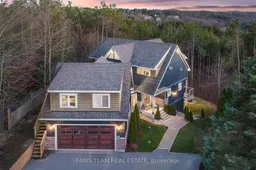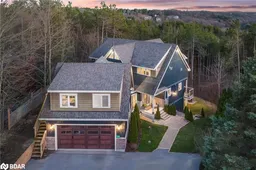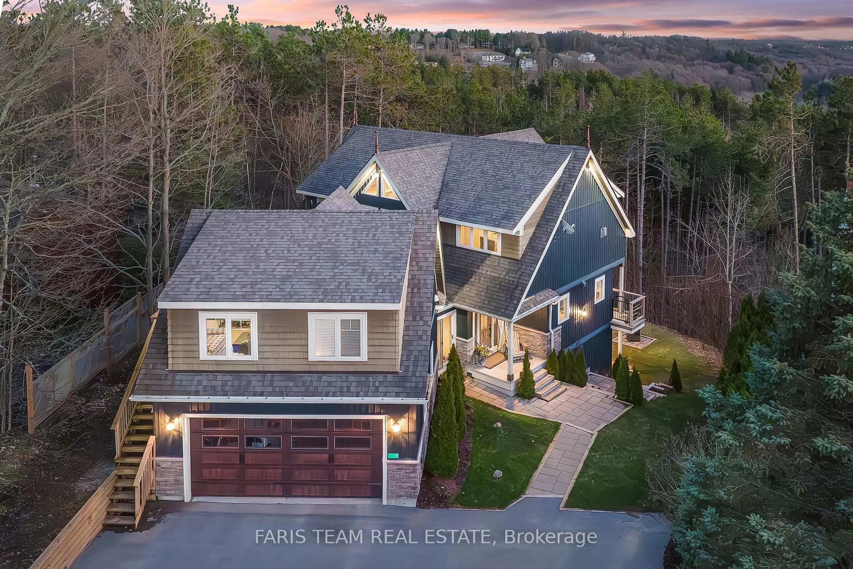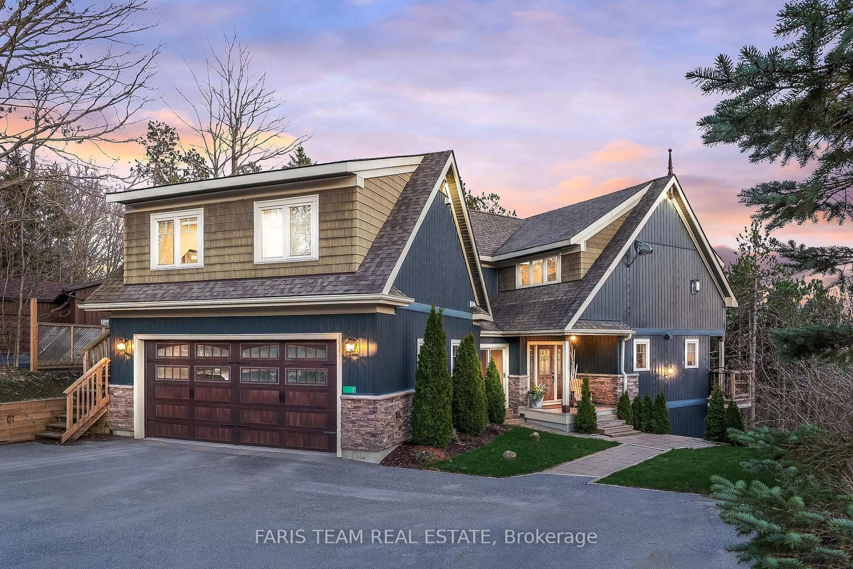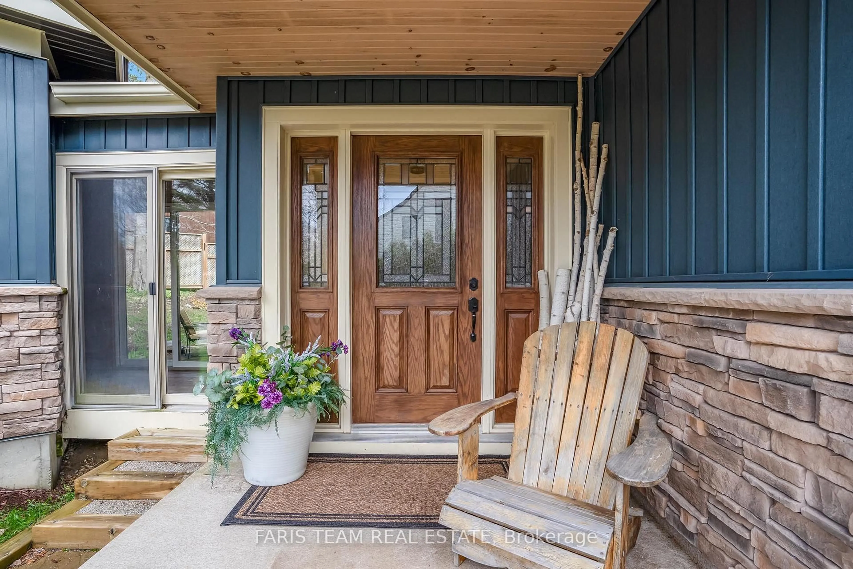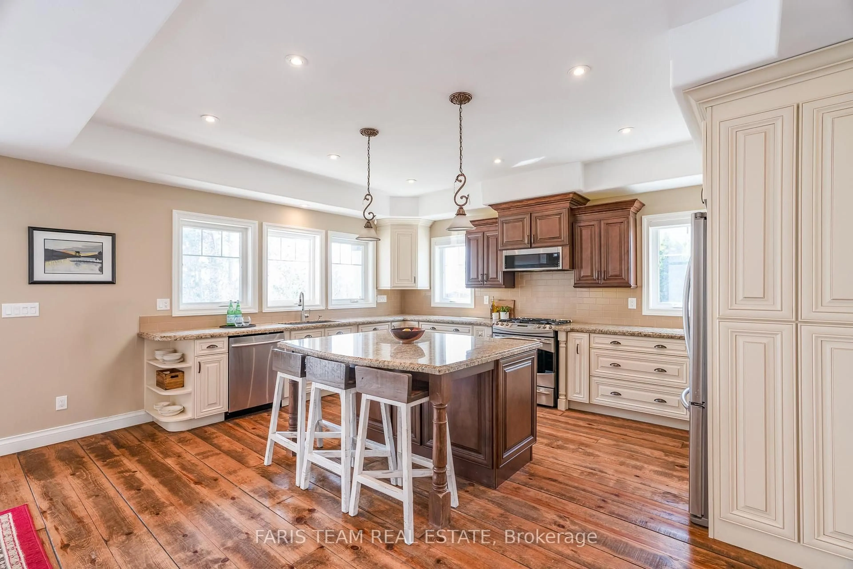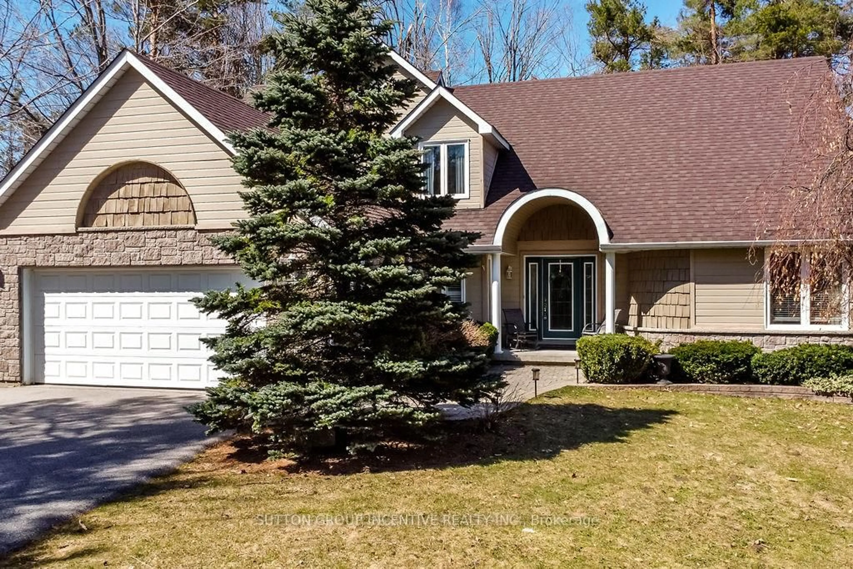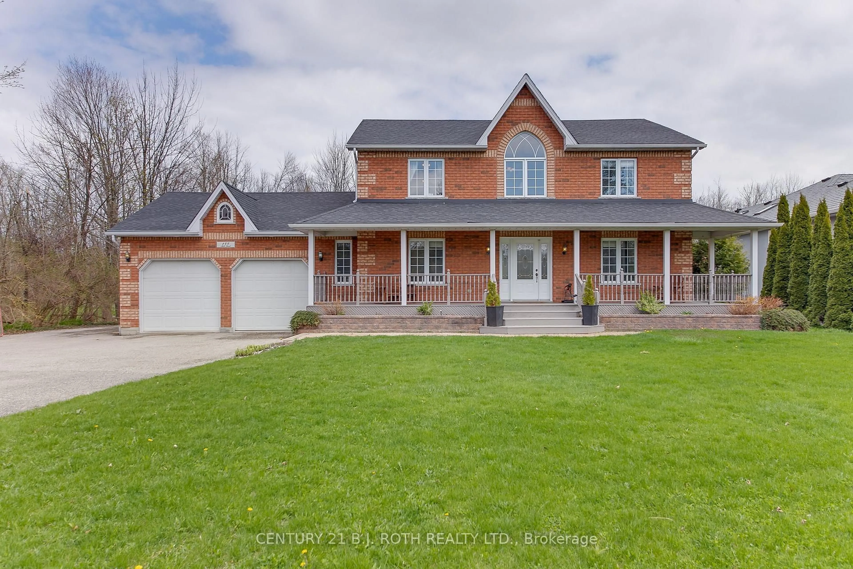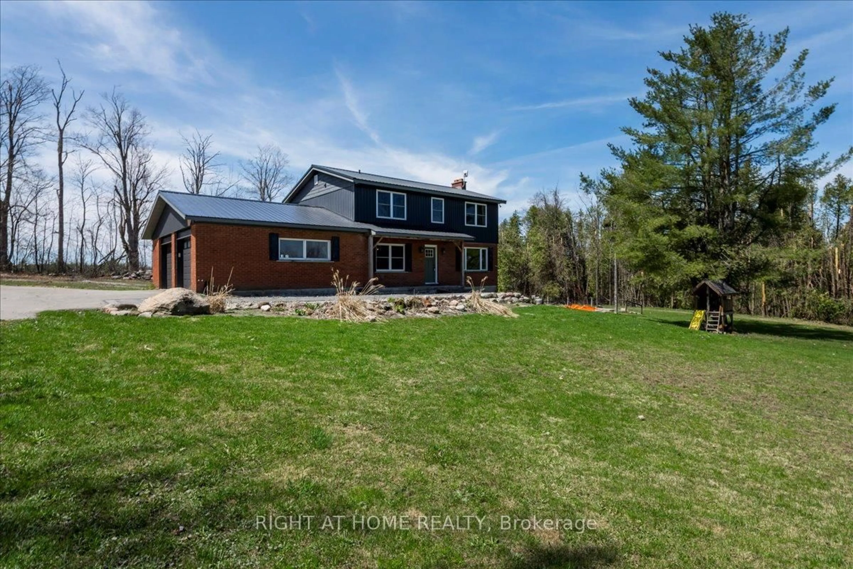7 Pine Pt, Oro-Medonte, Ontario L4M 4Y8
Contact us about this property
Highlights
Estimated valueThis is the price Wahi expects this property to sell for.
The calculation is powered by our Instant Home Value Estimate, which uses current market and property price trends to estimate your home’s value with a 90% accuracy rate.Not available
Price/Sqft$604/sqft
Monthly cost
Open Calculator

Curious about what homes are selling for in this area?
Get a report on comparable homes with helpful insights and trends.
+37
Properties sold*
$870K
Median sold price*
*Based on last 30 days
Description
Top 5 Reasons You Will Love This Home: 1) Custom-built home featuring a sleek, modern kitchen with granite countertops, seamlessly flowing into the dining and living areas, perfect for quality time with family and friends 2) Excellent added value currently of over $1,400 per month of rental income with the 500+ square foot accessory apartment above the garage, or as a short term rental or as a private space for a family member 3) Sweeping views from Horseshoe Valley to Blue Mountain, with stunning sunsets framed by multiple windows, a covered balcony, or from the comfort of your ground-level hot tub 4) Ideal for a growing family hosting six bedrooms, including a pristine primary suite with a cozy gas fireplace and luxurious ensuite, along with a basement providing a recreation room, home theatre, two additional bedrooms, and a full bathroom 5) Tucked away on a quiet cul-de-sac just minutes from scenic trails like Copeland Forest, Horseshoe Valley Memorial Park, and a new school and community centre opening in September 2025. 4,096 fin.sq.ft. Age 11. Visit our website for more detailed information.
Property Details
Interior
Features
Main Floor
Dining
6.03 x 5.04hardwood floor / Sliding Doors / W/O To Deck
Living
10.04 x 4.67hardwood floor / Recessed Lights / Gas Fireplace
Kitchen
5.14 x 3.87hardwood floor / Granite Counter / Stainless Steel Appl
Exterior
Features
Parking
Garage spaces 2
Garage type Attached
Other parking spaces 5
Total parking spaces 7
Property History
